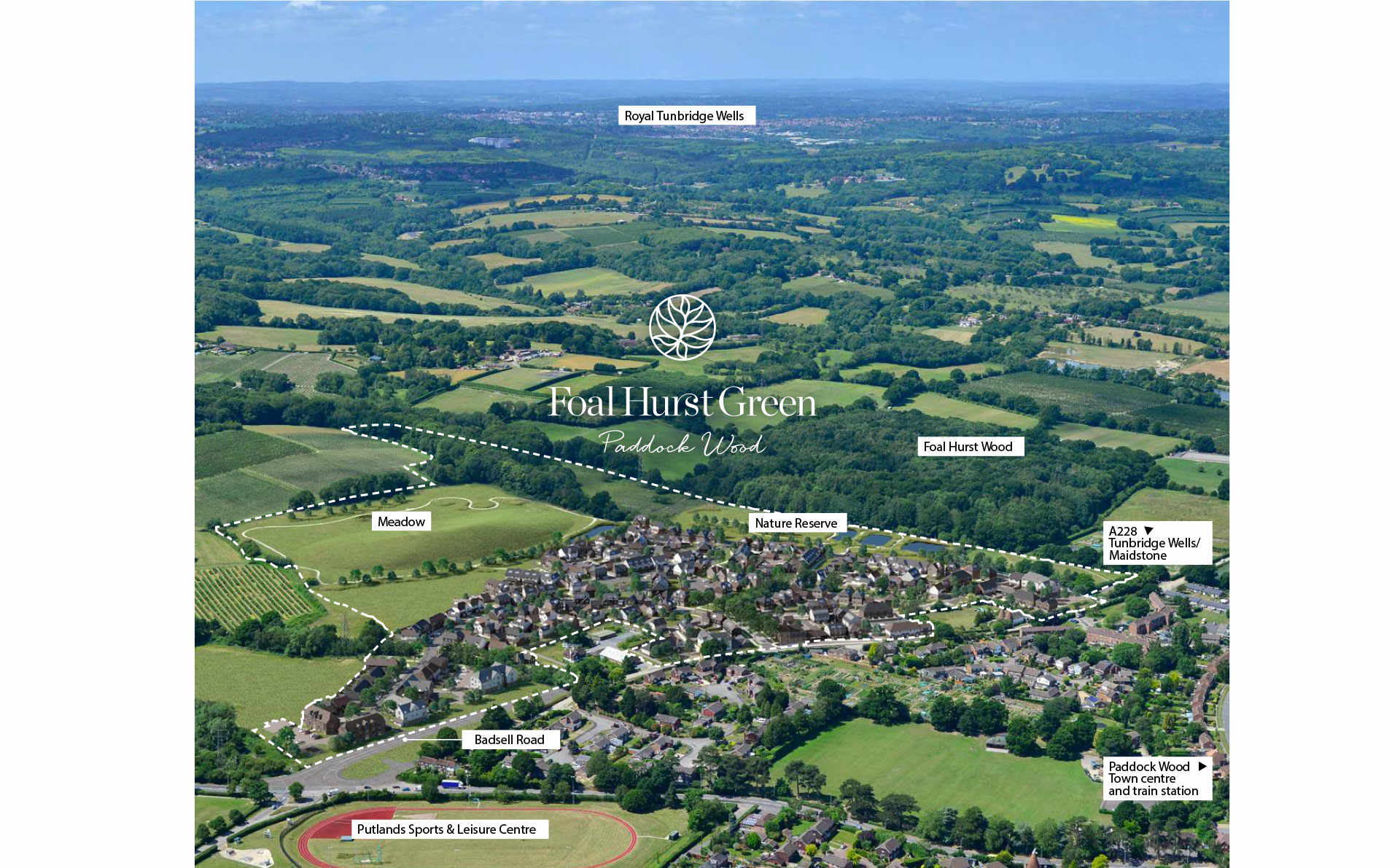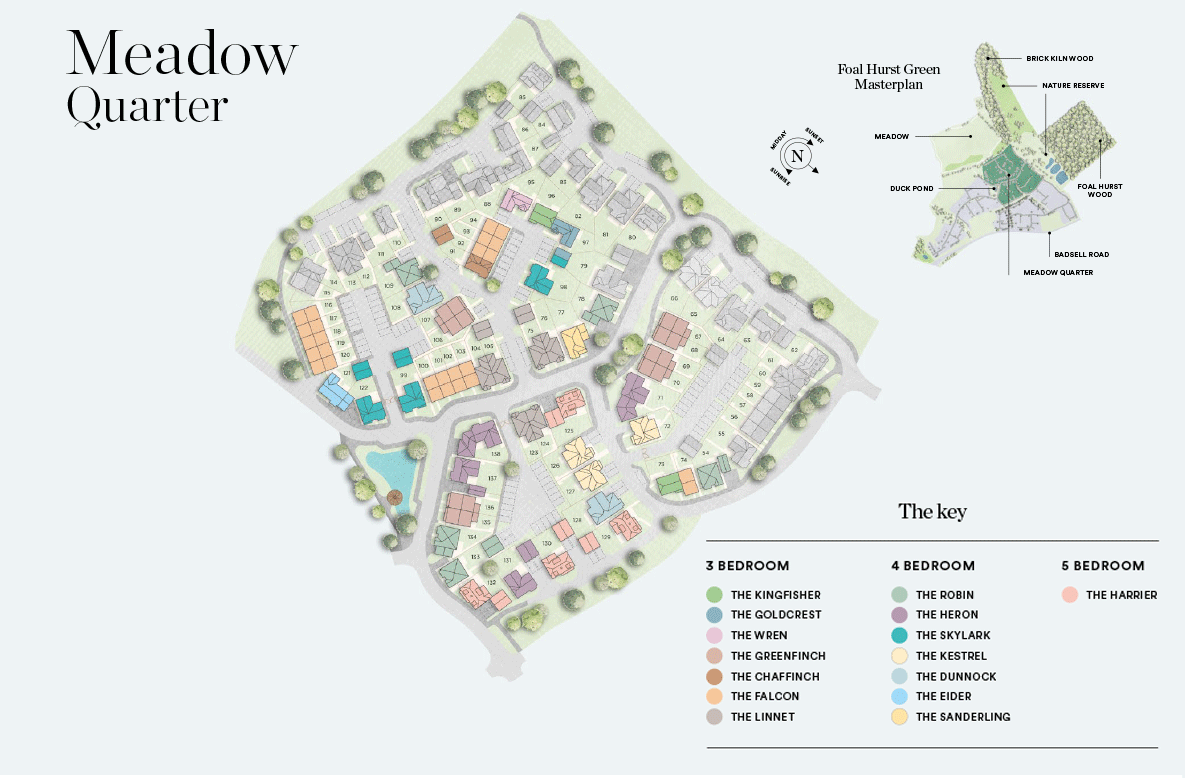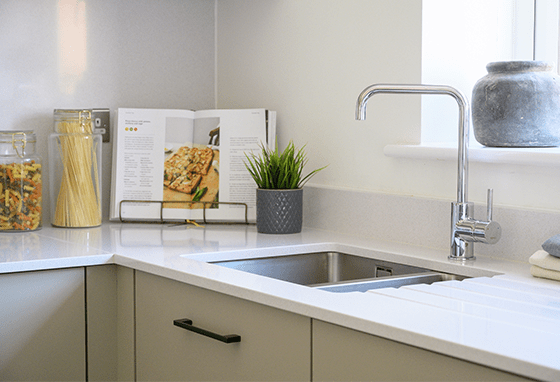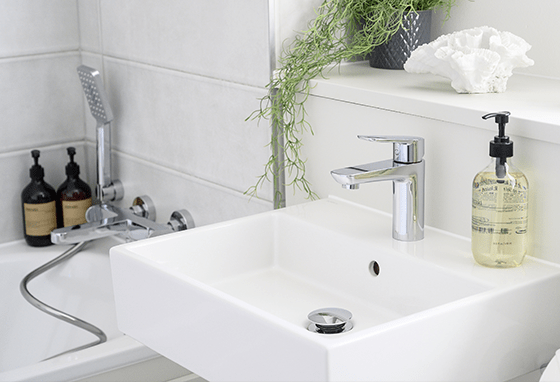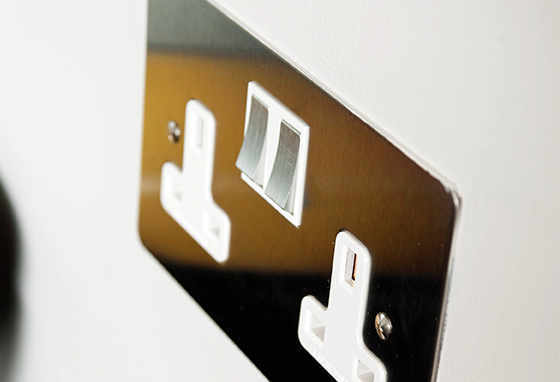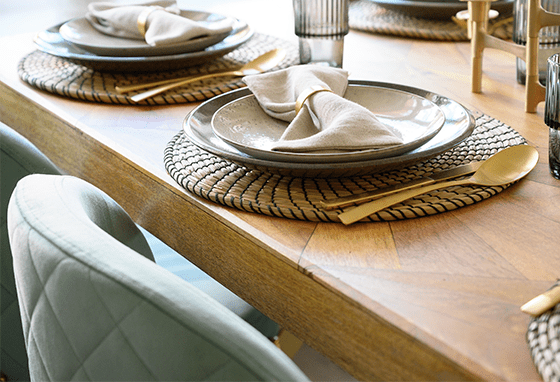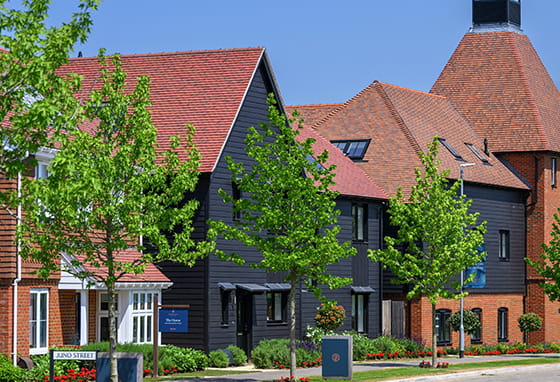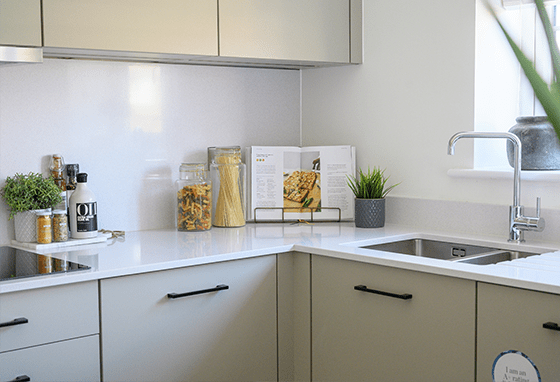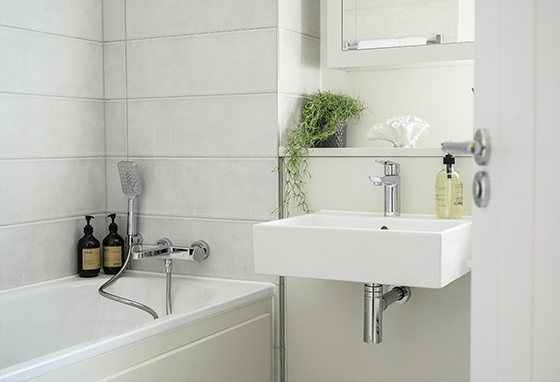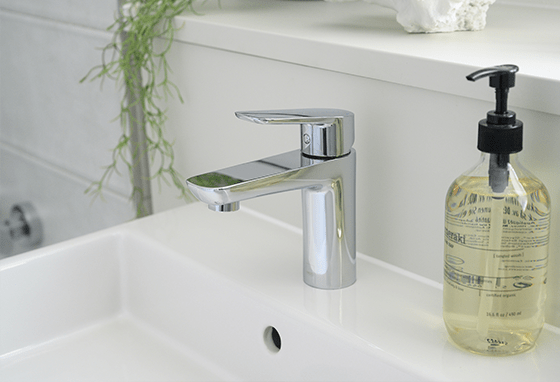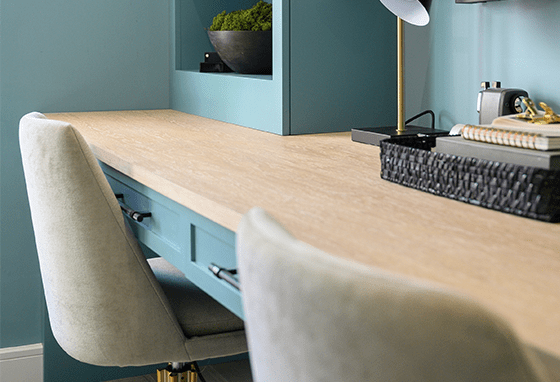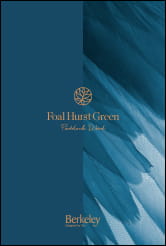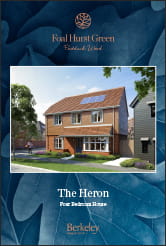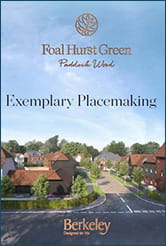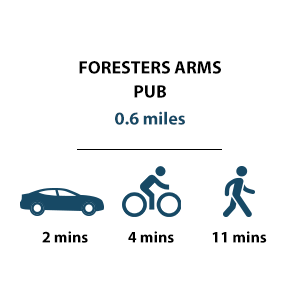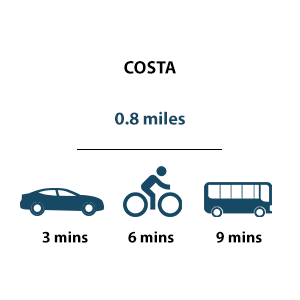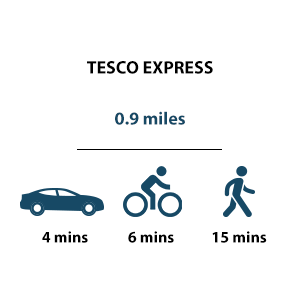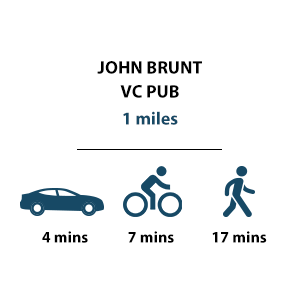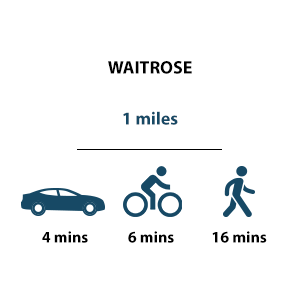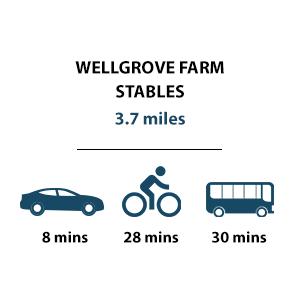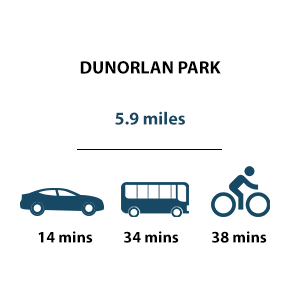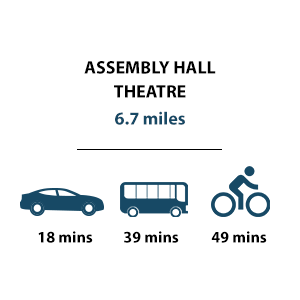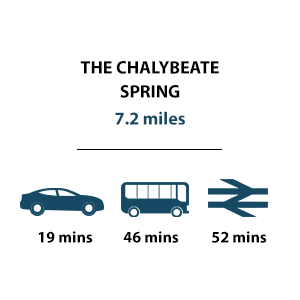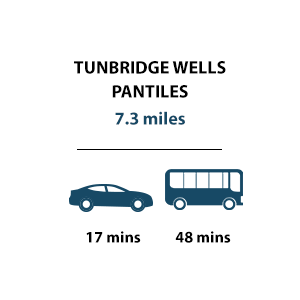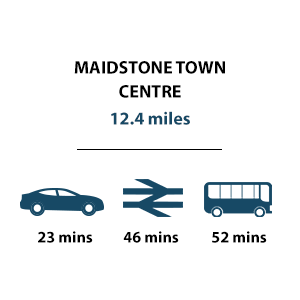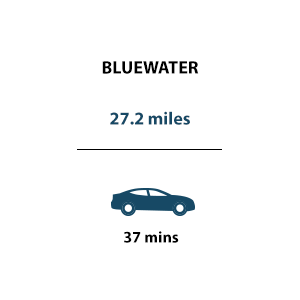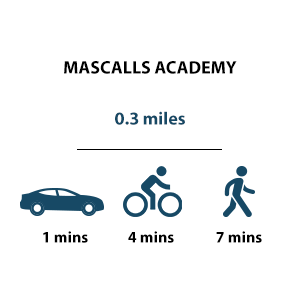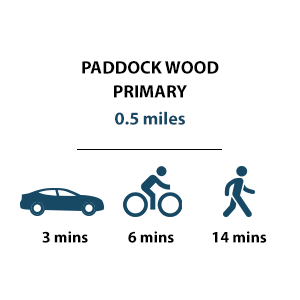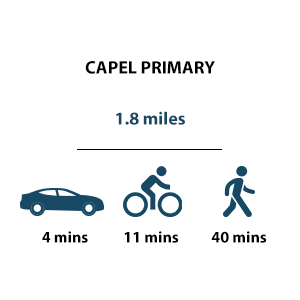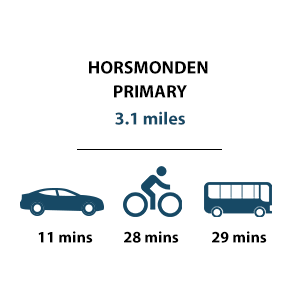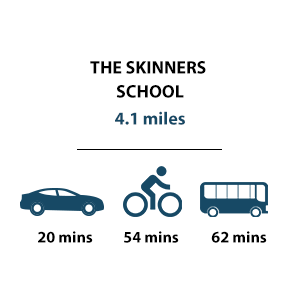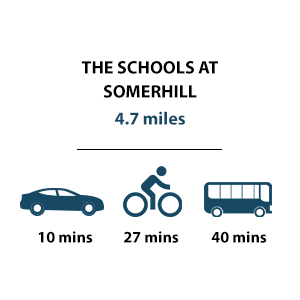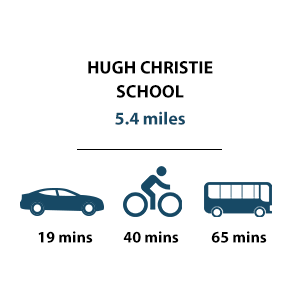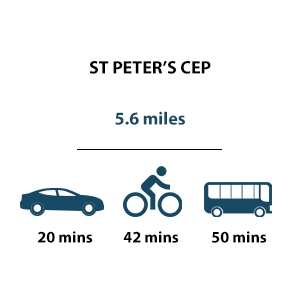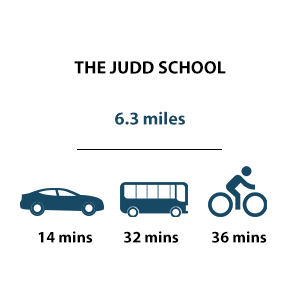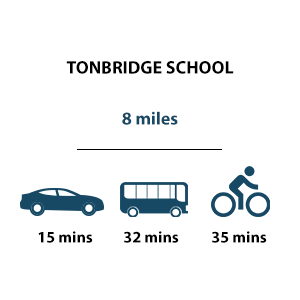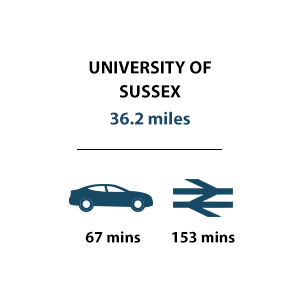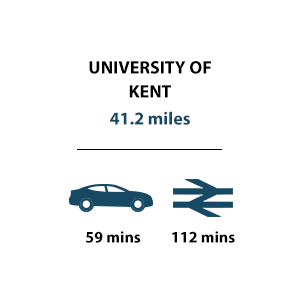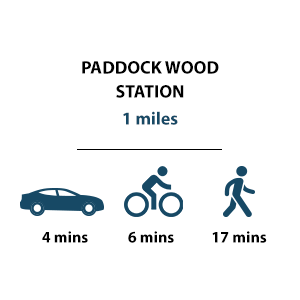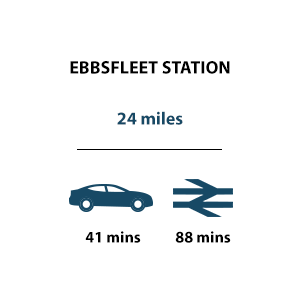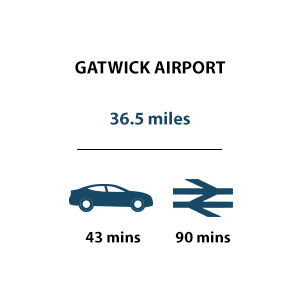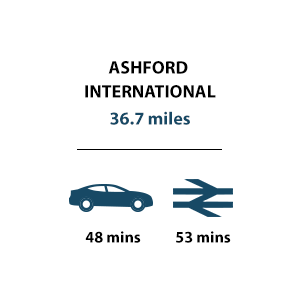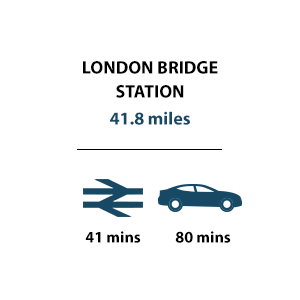Next Phase Coming Soon | Register Your Interest Today
Foal Hurst Green
Paddock Wood, TN12 6LP
Prices not released
- Beautiful landscaping with duck pond and play areas
- Surrounded by 12 acres of meadow and adjoining 29-acre Foal Hurst Wood
- Walking distance to town centre with an array of shops and local amenities
- Walking distance to a good range of educational facilities
- London Bridge in 41 minutes from Paddock Wood station
Situated on the southern edge of Paddock Wood, this brand new development comprises a collection of 3 and 4 bedroom houses. Benefiting from an attractive countryside setting, yet within walking distance to Paddock Wood town centre, schools, retail, sporting facilities and the train station with frequent connections reaching London Bridge in just 41 minutes.
Sales & Marketing Suite and Showhome (where available) details:
Sales suite open Saturday and Sunday. Open by appointment only. Virtual viewings available
Foal Hurst Green, Badsell Road, Paddock Wood, Kent TN12 6LP


Do You Have a Home to Sell? We Can Help!
Part Exchange offers an immediate solution to securing your new home, without the hassle of selling on the open market.
Move + offers an effective way to help you sell your current home and puts you in a position to buy your new home without having to pay estate agent fees. T&C'S apply.
How It Works
Meet the Foal Hurst Green Residents
Location
The map cannot be loaded
Please try again by refreshing the page, or come back later.
Travel Timeline

Call
01892 887208Sales suite open Saturday and Sunday. Open by appointment only. Virtual viewings available
Recently Viewed Developments
Disclaimers
[1] Prices correct at time of issue and subject to availability.
Where applicable, images, CGIs and photography are indicative only.Site Plans / Site Maps are indicative only and subject to change [and subject to planning]. In line with our policy of continuous improvement, we reserve the right to alter the layout, building style, landscaping and specification at any time without notice.
Your attention is drawn to the fact that in rare circumstances it may not be possible to obtain the exact products or materials referred to in the specification. Berkeley Group plc reserves the right to alter, amend or update the specification, which may include changes in the colour, material and / or brand specified. In such cases, a similar alternative will be provided. Berkeley Group plc reserves the right to make these changes as required. A number of choices and options are available to personalise your home. Choices and options are subject to timeframes, availability and change.
Floorplans shown are for approximate measurements only. Exact layouts and sizes may vary. All measurements may vary within a tolerance of 5%. The dimensions are not intended to be used for carpet sizes, appliance sizes or items of furniture.
Maps are not to scale and show approximate locations only.
All distances or journey / travel times are approximate and may not be direct. Where applicable, times have been established using relevant sources (maps.google.co.uk/nationalrail.co.uk).



