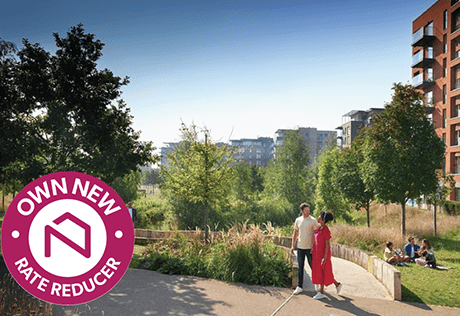Get Out in the Fresh Air With These Summer Activities
Make the most of the sunshine and nature with fun ideas for walks, getting fit or enjoying the perfect picnic.
Lunar New Year Event, Sun 15th Feb
Sales & Marketing Suite and Showhome (where available) details:
Mon – Sat: 10am – 6pm
Sunday & Bank Holidays: 10am – 4pm
5 Pegler Square, Greenwich, London SE3 9FW

1, 2 & 3 bedroom homes - ready to move into, become one step closer to owning a home of your very own.
Attend our Lunar New Year Event to discover your new home from £375,000.
Enjoy canapes, traditional entertainment, bespoke calligraphy and much more.
Register now to start your home buying journey and exclusively receive a 5% deposit contribution towards your new home for a limited time only.

For a fixed period, meaning it’s cheaper to buy than rent with monthly mortgage repayments from £767. [1]
You can purchase a new home with the Own New Rate Reducer with a deposit amount from 20%, with a Rate Reducer Mortgage of up to 80% loan-to-value (LTV), you could secure the financing you need to make your dream luxury home a reality. [1]
1, 2 & 3 bedroom homes are available, with an exclusive selection of homes ready to move into now.

1 and 2 bedroom homes with exclusive access to The Clubhouse amenities.


Spacious 4 bedroom townhouses with private parking and exclusive access to swimming pool, gym, cinema & more.


Newly launched premium design-led homes featuring views of the award-winning Cator Park and the City.
Please try again by refreshing the page, or come back later.
 Inspiration
Inspiration
Make the most of the sunshine and nature with fun ideas for walks, getting fit or enjoying the perfect picnic.
 News
News
 News
News
[1] The terms and conditions of the Own New scheme can vary depending on personal circumstances. This scheme's availability can vary based on the development and the criteria of the lender. Own New is an independent scheme operated by Money Market Limited (registration number: 10821229). The Berkeley Group has not independently verified the information contained in this material and makes no representation as to its accuracy, completeness, or fitness for purpose. This communication is intended for information purposes only and does not constitute an offer, a recommendation or an invitation by, or on behalf of, the Berkeley Group.
Where applicable, images, CGIs and photography are indicative only.