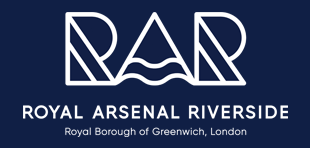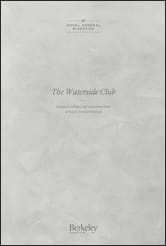Homes With Direct River Views
Lantern Wharf - West Quay
Woolwich, SE18 6FR
£650,000 - £770,000
- Final phase from the West Quay Collection
- Short walk from the Elizabeth Line station
- Only 7 minutes to London City Airport via DLR
- Exclusive luxury Waterside Club access
- Fantastic range of onsite facilities
- 1km of river walk on your doorstep
Sales & Marketing Suite and Showhome (where available) details:
Open daily, 10am – 6pm, Monday to Saturday. 10am – 4pm, Sunday & Bank Holidays
Imperial Building, No. 2 Duke of Wellington Avenue, Royal Arsenal Riverside, Woolwich, London. SE18 6FR (off Warren Lane roundabout)

Discover Interest Rates From 1.34% With Own New Rate Reducer [1]
For a fixed period, meaning it’s cheaper to buy than rent with monthly mortgage repayments from £1,644. [2]
You can purchase a new home with the Own New Rate Reducer with a deposit amount from 20%, with a Rate Reducer Mortgage of up to 80% loan-to-value (LTV), you could secure the financing you need to make your dream luxury home a reality. [2]
2 bedroom homes are available, with a selection ready to move into now. Live the riverside life.
Discover the Final Edition of Direct Riverside Homes
Lantern Wharf, comprised of a collection of 2 bedroom homes as forming the final release of homes within the esteemed West Quay collection.
Where style blends with comfort, individuality meets community, city life seamlessly flows into nature. The final release at West Quay, Lantern Wharf places you right at the heart of an established community.
Showhome open now – register your interest to book a viewing.

Site Plan
Specification
Gallery
Additional Phases

Galley Wharf - West Quay
£655,000 - £660,000Galley Wharf comprises final 2 bedroom direct riverside homes & are ready to move into now.

Seafarers Wharf - West Quay
£655,000
Sailors Wharf - West Quay
£640,000 - £925,000
The Maribor
£507,500 - £665,000
Find
Imperial Building, No. 2 Duke of Wellington Avenue, Royal Arsenal Riverside, Woolwich, London, SE18 6FR
Disclaimers
[1] The terms and conditions of the Own New scheme can vary depending on personal circumstances. This scheme's availability can vary based on the development and the criteria of the lender. Own New is an independent scheme operated by Money Market Limited (registration number: 10821229). The Berkeley Group has not independently verified the information contained in this material and makes no representation as to its accuracy, completeness, or fitness for purpose. This communication is intended for information purposes only and does not constitute an offer, a recommendation or an invitation by, or on behalf of, the Berkeley Group. Examples are based on a 35 year term and the interest rates will vary. Please speak to an Independent Financial Adviser for further information on how the Own New Rate Reducer will apply to your personal circumstances.
Where applicable, images, CGIs and photography are indicative only.Site Plans / Site Maps are indicative only and subject to change [and subject to planning]. In line with our policy of continuous improvement, we reserve the right to alter the layout, building style, landscaping and specification at any time without notice.
Your attention is drawn to the fact that in rare circumstances it may not be possible to obtain the exact products or materials referred to in the specification. Berkeley Group plc reserves the right to alter, amend or update the specification, which may include changes in the colour, material and / or brand specified. In such cases, a similar alternative will be provided. Berkeley Group plc reserves the right to make these changes as required. A number of choices and options are available to personalise your home. Choices and options are subject to timeframes, availability and change.
Floorplans shown are for approximate measurements only. Exact layouts and sizes may vary. All measurements may vary within a tolerance of 5%. The dimensions are not intended to be used for carpet sizes, appliance sizes or items of furniture.
Maps are not to scale and show approximate locations only.
All distances or journey / travel times are approximate and may not be direct. Where applicable, times have been established using relevant sources (maps.google.co.uk/nationalrail.co.uk).






































