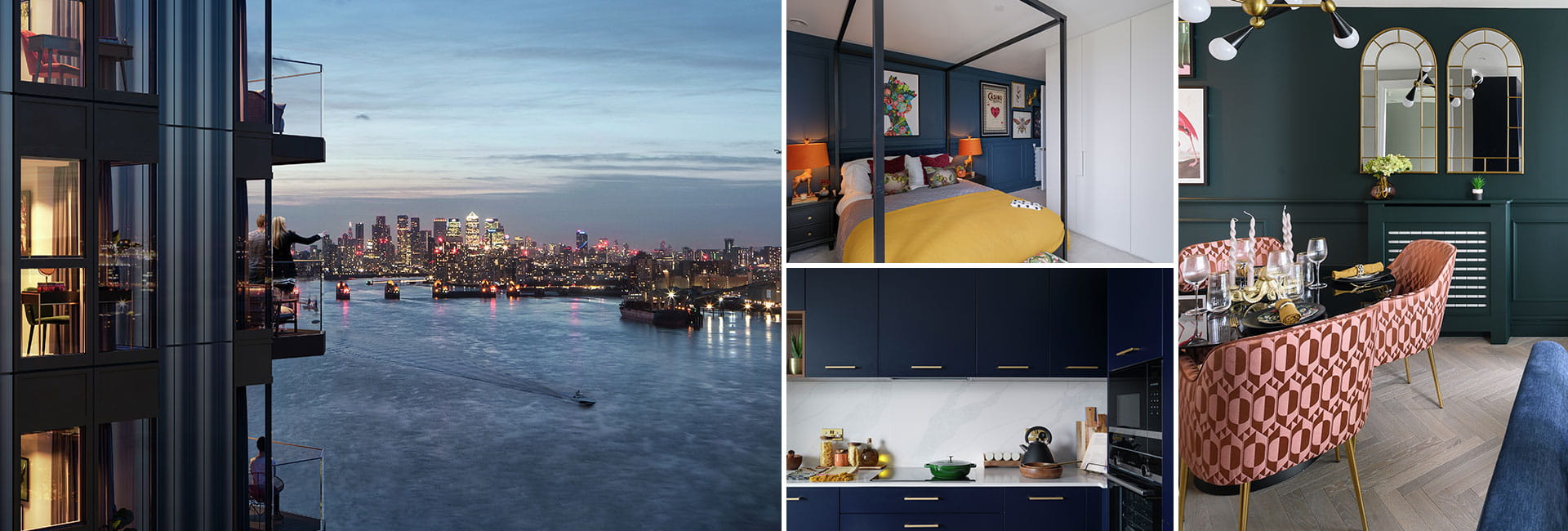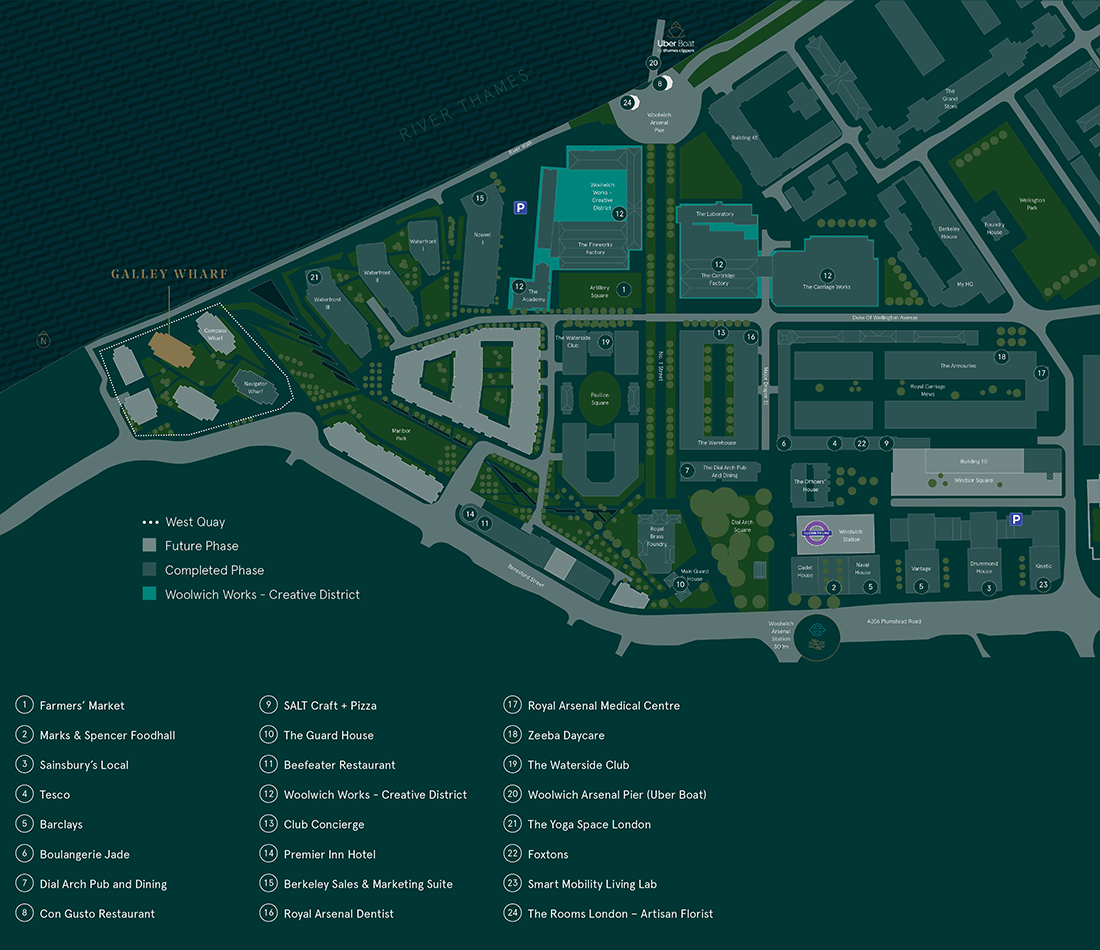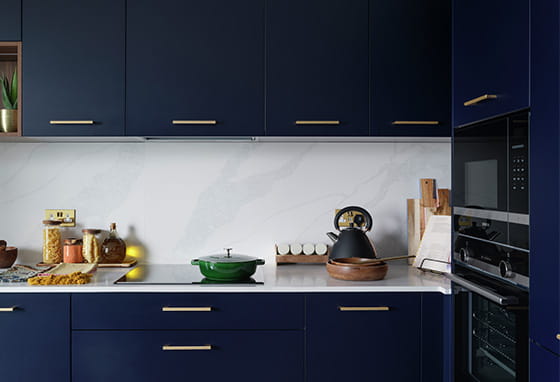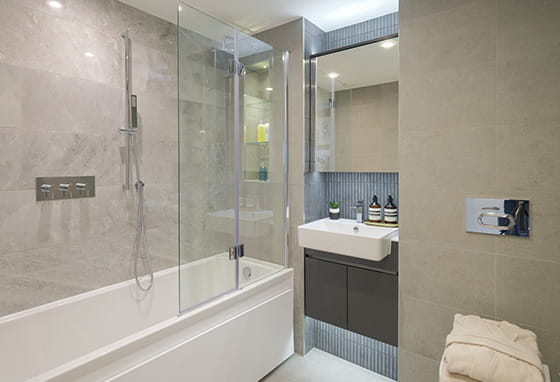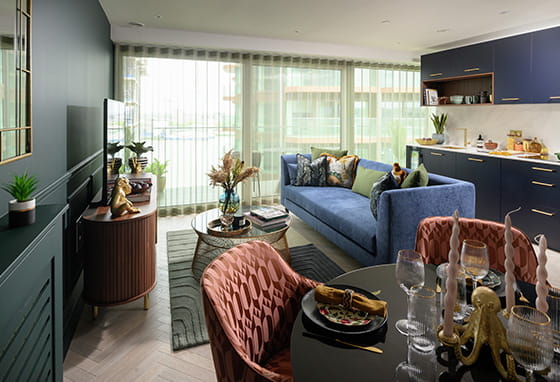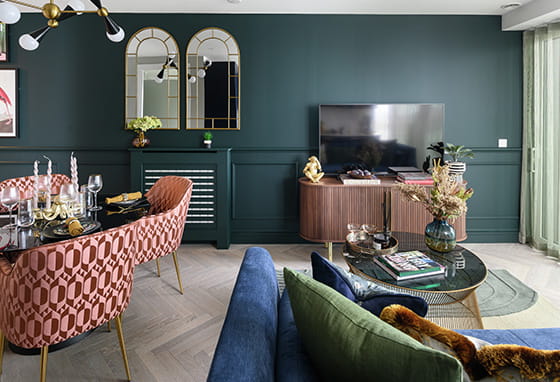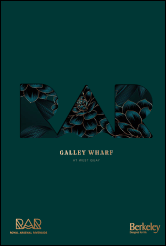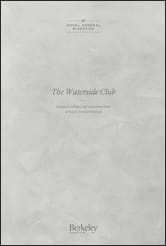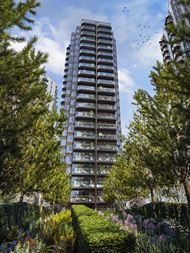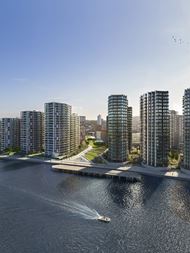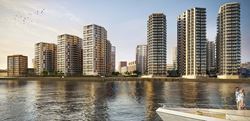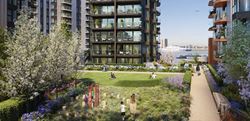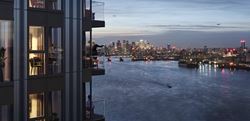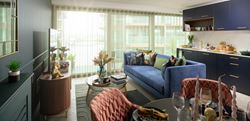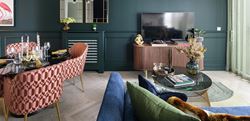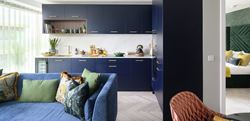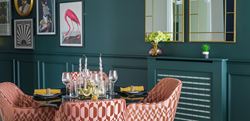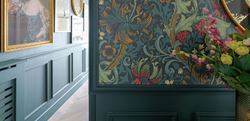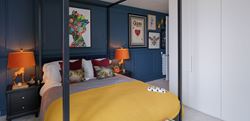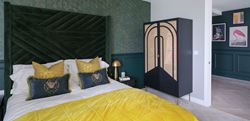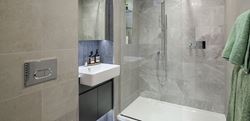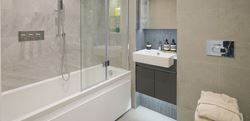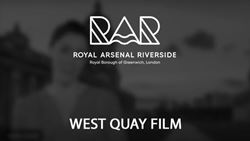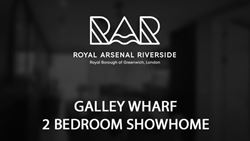Final Remaining Homes, Ready to Move Into
Galley Wharf - West Quay
Woolwich SE18 6FR
£655,000 - £660,000
- Short walk from the on-site Elizabeth Line station
- Only 7 minutes to London City Airport via DLR
- Fantastic range of on-site amenities
- Over 1km of river walk
- Residents' only luxury spa & gym facilities
- Home to Woolwich Works, London's newest Creative District
Sales & Marketing Suite and Showhome (where available) details:
Open daily, 10am – 6pm, Monday to Saturday. 10am – 4pm, Sunday & Bank Holidays
Imperial Building, No. 2 Duke of Wellington Avenue, Royal Arsenal Riverside, Woolwich, London SE18 6FR (off Warren Lane roundabout)

Discover Interest Rates From 0.71% With Own New Rate Reducer [1]
For a fixed period, meaning it’s cheaper to buy than rent with monthly mortgage repayments from £1,024. [2]
You can purchase a new home with the Own New Rate Reducer with a deposit amount from 20%, with a Rate Reducer Mortgage of up to 80% loan-to-value (LTV), you could secure the financing you need to make your dream luxury home a reality. [2]
1 & 2 bedroom homes are available, with a selection ready to move into now. Live the riverside life.
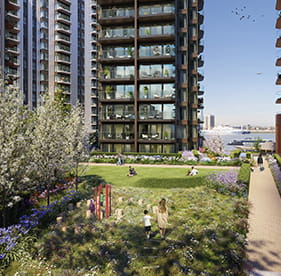
Peaceful Surroundings
Raised up above the surrounding walkways, these grounds are private spaces where nature thrives. Full of flowers and mature plants that attract wildlife, these podium gardens are an essential source for wellness and wellbeing. Exclusively for those living at West Quay.
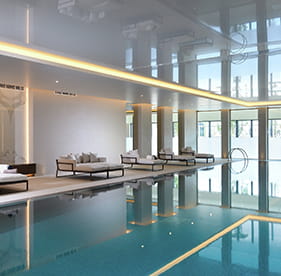
The Waterside Club
Enjoy membership of The Waterside Club - the onsite health and wellbeing centre right at the heart of Royal Arsenal Riverside. Facilities include 20m swimming pool, vitality pool, sauna and spa, private cinema room, gym and 24-hour Concierge service.

A Cultural Hotspot
London's newest Creative District, Woolwich Works is home to plenty of exciting events, including the Woolwich Print Fair. You could enjoy the arts right on your doorstep.

Unparalleled Connections
One of the best connected communities in London. Served by an on-site Elizabeth Line, Uber Boat by Thames Clipper, and DLR and National rail only 300m away, journey times will be faster than ever before.
Bask in Riverside Living
Enjoy this idyllic riverside destination situated near the banks of the iconic River Thames in the Royal Borough of Greenwich.
Discover here an established community that continues to flourish, with an ever-expanding array of restaurants, bars, retail outlets and leisure facilities, contributing to the fantastic community spirit across the neighbourhood.
Complimented by parks, beautiful riverside walks, and a rich history, it is truly a sustainable new community that offers sensational Thames-side living in a unique location.
Additional Phases

Seafarers Wharf - West Quay
£655,000
Lantern Wharf - West Quay
£650,000 - £770,000
Sailors Wharf - West Quay
£640,000 - £925,000
The Maribor
£492,500 - £665,000
Find
Imperial Building, No. 2 Duke of Wellington Avenue, Royal Arsenal Riverside, Woolwich, London, SE18 6FR
Disclaimers
[1] The terms and conditions of the Own New scheme can vary depending on personal circumstances. This scheme's availability can vary based on the development and the criteria of the lender. Own New is an independent scheme operated by Money Market Limited (registration number: 10821229). The Berkeley Group has not independently verified the information contained in this material and makes no representation as to its accuracy, completeness, or fitness for purpose. This communication is intended for information purposes only and does not constitute an offer, a recommendation or an invitation by, or on behalf of, the Berkeley Group. Examples are based on a 35 year term and the interest rates will vary. Please speak to an Independent Financial Adviser for further information on how the Own New Rate Reducer will apply to your personal circumstances.
Where applicable, images, CGIs and photography are indicative only.Site Plans / Site Maps are indicative only and subject to change [and subject to planning]. In line with our policy of continuous improvement, we reserve the right to alter the layout, building style, landscaping and specification at any time without notice.
Your attention is drawn to the fact that in rare circumstances it may not be possible to obtain the exact products or materials referred to in the specification. Berkeley Group plc reserves the right to alter, amend or update the specification, which may include changes in the colour, material and / or brand specified. In such cases, a similar alternative will be provided. Berkeley Group plc reserves the right to make these changes as required. A number of choices and options are available to personalise your home. Choices and options are subject to timeframes, availability and change.
Floorplans shown are for approximate measurements only. Exact layouts and sizes may vary. All measurements may vary within a tolerance of 5%. The dimensions are not intended to be used for carpet sizes, appliance sizes or items of furniture.
Maps are not to scale and show approximate locations only.
All distances or journey / travel times are approximate and may not be direct. Where applicable, times have been established using relevant sources (maps.google.co.uk/nationalrail.co.uk).

