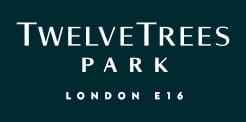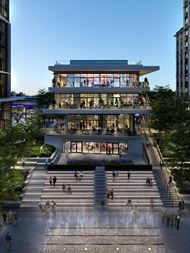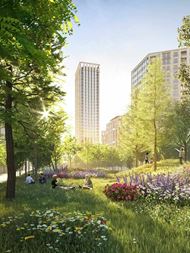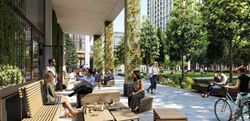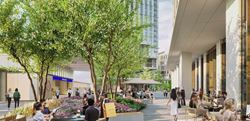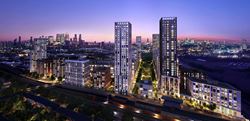A landmark Zone 2 Neighbourhood with London on Your Doorstep
TwelveTrees Park
West Ham, E16 4DA
New build homes from: £557,500
- A new landmark neighbourhood in the heart of East London
- Phase 1 of a 22 year regeneration scheme delivering over 4,700 new homes
- Residents facilities including concierge, gym, co-working space
- Brand new development station entrance coming 2027
- 250,000 sqft of retail and commercial space
- 5 major transport links serve West Ham station, including the Jubilee line
Sales & Marketing Suite and Showhome (where available) details:
Monday - Saturday: 10am - 6pm. Sundays & Bank Holidays: 10am - 4pm
Unit 1, 3 Affinity View, E16 4DA
View Our Interior Designed Showhomes Ready to Move Into Now!
Experience life at TwelveTrees Park with our beautifully furnished showhomes, ready to move into now. Each apartment has been thoughtfully designed and finished to an exceptional standard, offering immediate comfort, style and modern London living. As a resident, you’ll also enjoy exclusive access to the Cordova Club facilities located within Evergreen Point — a convenient private space to relax, work, socialise and unwind.
View our current showhomes.

Luxury Living, From Every Angle
Discover exceptional resident facilities
Discover the exceptional facilities at TwelveTrees Park, a new Zone 2 neighbourhood in East London designed for modern London living. Residents enjoy access to a premium collection of on site amenities, including a fully equipped gym, private screening room, stylish residents’ lounge, co working spaces and a 24 hour concierge.
Every space is crafted to support wellbeing, convenience and community, all just moments from fast transport connections into central London. Explore how life at TwelveTrees Park brings comfort, connectivity and lifestyle together in one outstanding new development.
A Flourishing Lifestyle
Twelve Reasons to Buy at Twelvetrees Park
Live Connected in Zone 2

Current Phases

Evergreen Point
£820,000 - £980,000
The Redwood
£557,500 - £885,000
West Ham Map
The map cannot be loaded
Please try again by refreshing the page, or come back later.
Latest News and Inspiration
 News
News
 News
News
MP Welcomes Residents to Newham's Newest Neighbourhood
 News
News
Public-Private Partnership Delivers First Affordable Homes and Two Bridges to Reconnect West Ham at Twelvetrees Park
Disclaimers
[1] Money icons created by kosonicon - Flaticon
[2] Stock market icons created by KP Arts - Flaticon
[3] People icons created by SBTS2018 - Flaticon
[4] Wealth icons created by Vectors Tank - Flaticon
[5] Information sourced from Dataloft 2024
[6] Gym icons created by Freepik - Flaticon
[7] Science icons created by Good Ware - Flaticon
Site Plans / Site Maps are indicative only and subject to change [and subject to planning]. In line with our policy of continuous improvement, we reserve the right to alter the layout, building style, landscaping and specification at any time without notice.
Your attention is drawn to the fact that in rare circumstances it may not be possible to obtain the exact products or materials referred to in the specification. Berkeley Group plc reserves the right to alter, amend or update the specification, which may include changes in the colour, material and / or brand specified. In such cases, a similar alternative will be provided. Berkeley Group plc reserves the right to make these changes as required. A number of choices and options are available to personalise your home. Choices and options are subject to timeframes, availability and change.
Floorplans shown are for approximate measurements only. Exact layouts and sizes may vary. All measurements may vary within a tolerance of 5%. The dimensions are not intended to be used for carpet sizes, appliance sizes or items of furniture.
Maps are not to scale and show approximate locations only.
All distances or journey / travel times are approximate and may not be direct. Where applicable, times have been established using relevant sources (maps.google.co.uk/nationalrail.co.uk).


