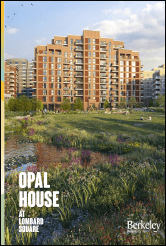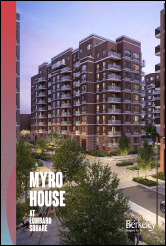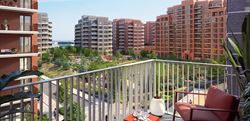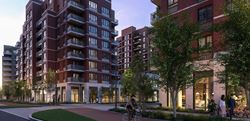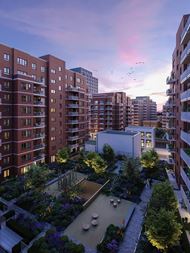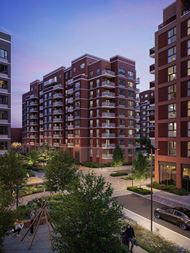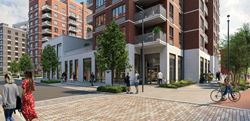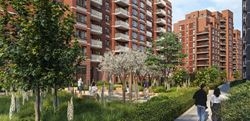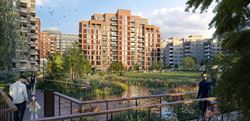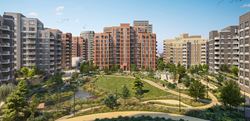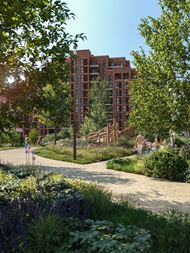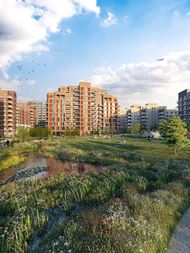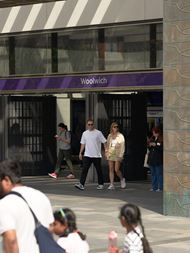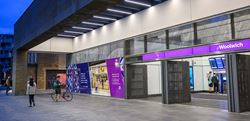Brand New Homes Ready to Move Into Now
Lombard Square
Plumstead, SE28 0FX
New build homes from: £337,500
- Brand new 1, 2 & 3 bedroom homes with a selection ready to move into
- Located within the Royal Borough of Greenwich
- Short walk from Woolwich Elizabeth Line station
- Beautiful 1.8 acre four seasons park
- Each phase has its own unique signature interiors
- Resident's only Concierge service
Sales & Marketing Suite and Showhome (where available) details:
Mon – Sat: 10am – 6pm
Sunday & Bank Holidays: 10am – 4pm
Lombard Square Sales & Marketing Suite, 2 Southlake Road, London, SE28 0FX

New Showhome Just Launched Within Rosa House
Be First to View the Brand New Two Bedroom Showhome
For a limited time only, receive a 5% deposit contribution [1].
Find your brand new home within Rosa House, ready to move into this Summer. With uninterrupted views of Garden Square and modern interiors inspired by tailoring and weaving. Rosa House is also set around a serene private podium garden.
Step inside a world of rich textures and beautiful patterns at Rosa House. Register now to view the new Showhome to see the style of home you could call your own.

Discover an Urban Revival at Lombard Square
Find Your New Investment Home, With Rental Yields Up to 6.6% [2]
Lombard Square is part of the Thamesmead and Abbey Wood Opportunity area. A key zone for largescale development, delivering new homes, transport links, and jobs, often driving price growth above the wider London average. [3]
These homes are also available with monthly mortgage repayments from only £1,018 with Molo Finance; the investor focused lending solution.
Discover Your Brand New Home Available With a 0.71% Interest Rate Mortgage & 25% Deposit [4]
For a fixed period, meaning it’s cheaper to buy than rent with monthly mortgage repayments from £681. [4]
You can purchase a new home with the Own New Rate Reducer with a deposit amount from 20%, with a Rate Reducer Mortgage of up to 80% loan-to-value (LTV), you could secure the financing you need to make your dream luxury home a reality. [4]
1, 2 & 3 bedroom homes are available, with an exclusive selection ready to move into.
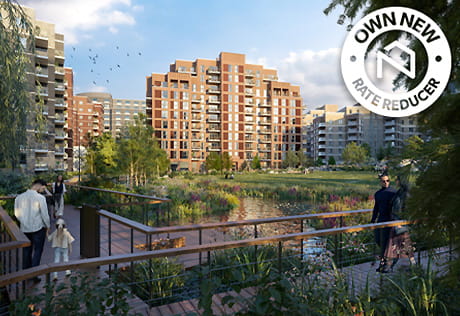
Current Phases

Fero House
£400,000 - £575,000Fero House comprises the newest collection of homes, with interiors inspired by metalcraft.

Myro House
£342,500 - £667,500
Opal House
£337,500 - £670,000
Rosa House
£382,500 - £670,000Brand new homes ready to move into this Summer, Rosa House has interiors inspired by tailoring & weaving.
Plumstead Map
The map cannot be loaded
Please try again by refreshing the page, or come back later.
Latest News and Inspiration
 Inspiration
Inspiration
 News
News
Berkeley Supports Greenwich Business Awards 2024
 Inspiration
Inspiration
New Homes From Berkeley Group
Disclaimers
[1] This offering is available on selected homes only, please speak with a Sales Consultant for more information. In order to receive this offer, reservations must be agreed on or before 31/03/2026. All purchases will also require a minimum deposit of 10% of the agreed purchase price to be eligible for the offering and cannot be used in conjunction with any other offer.
[2] Gross estimated rental yields were provided by an independent estate agent and are indicative only. Information is indicative and subject to change.
[3] Source: Dataloft Rental Market Analytics by PriceHubble, local area is 1km around Woolwich town centre, 12 months to May 2025
[4] The terms and conditions of the Own New scheme can vary depending on personal circumstances. The scheme’s availability and available interest rates will vary based on the development and the criteria of the lender.
The Own New Rate Reducer is available with the purchase of a new home through participating developers only, subject to terms and conditions. Own New is an independent scheme operated by Money Market Limited (registration number: 10821229). The Berkeley Group has not independently verified the information contained in this material and makes no representation as to its accuracy, completeness, or fitness for purpose. This communication is intended for information purposes only and does not constitute an offer, advice, a recommendation or an invitation by, or on behalf of, the Berkeley Group. Please speak to an Independent Financial Advisor for further information. Berkeley Group PLC will not receive a fee or commission from any Independent Financial Advisor(s).
Site Plans / Site Maps are indicative only and subject to change [and subject to planning]. In line with our policy of continuous improvement, we reserve the right to alter the layout, building style, landscaping and specification at any time without notice.
Your attention is drawn to the fact that in rare circumstances it may not be possible to obtain the exact products or materials referred to in the specification. Berkeley Group plc reserves the right to alter, amend or update the specification, which may include changes in the colour, material and / or brand specified. In such cases, a similar alternative will be provided. Berkeley Group plc reserves the right to make these changes as required. A number of choices and options are available to personalise your home. Choices and options are subject to timeframes, availability and change.
Floorplans shown are for approximate measurements only. Exact layouts and sizes may vary. All measurements may vary within a tolerance of 5%. The dimensions are not intended to be used for carpet sizes, appliance sizes or items of furniture.
Maps are not to scale and show approximate locations only.
All distances or journey / travel times are approximate and may not be direct. Where applicable, times have been established using relevant sources (maps.google.co.uk/nationalrail.co.uk).


















