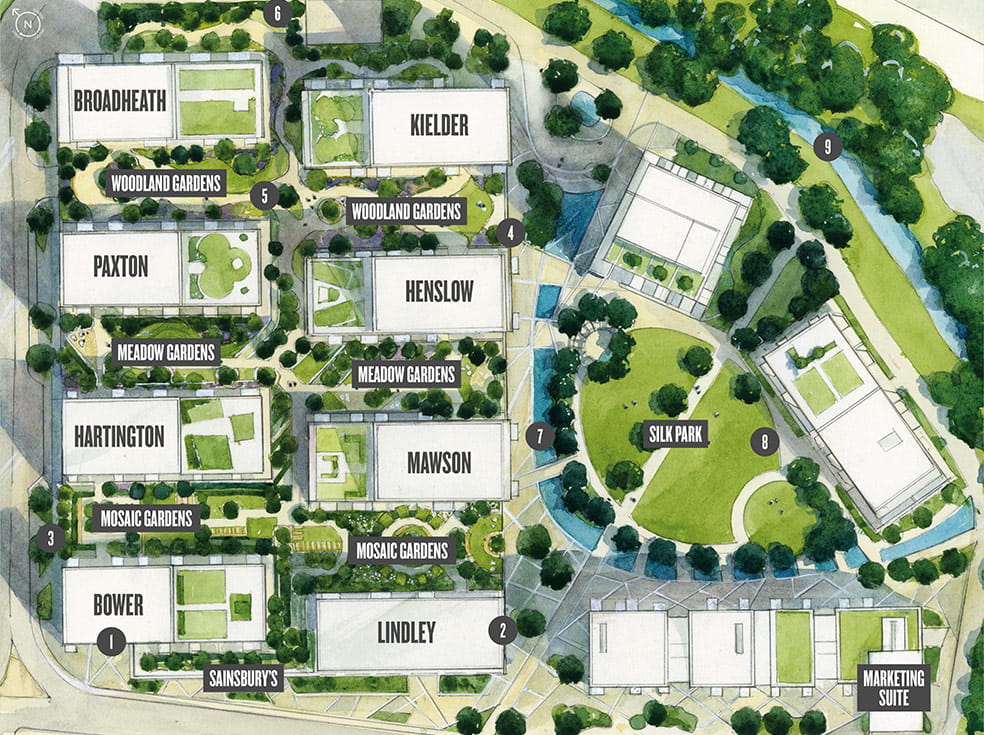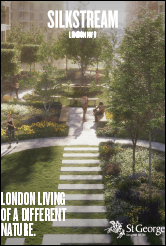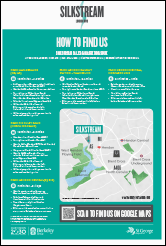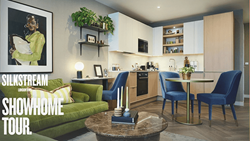Final Homes Ready for Your New Year Move-In
Silkstream
Hendon, NW9 6FZ
New build homes from: £589,000
- Final Homes Ready to Move Into Now
- Zone 3, 19 minutes to Central London
- 1.4 acres of podium gardens, a 1.5 acre public park and a serene water feature
- Concierge and sociable residents' lounge
- Co-working area with meeting spaces and teleconferencing booths
- Contemporary gym and fitness studio & private screening room
Sales & Marketing Suite and Showhome (where available) details:
Viewings by appointment only.
Silkstream Sales and Marketing Suite, 4 The Hyde, London, NW9 6FZ

Silkstream Homes, Ready For You Right Now
This is your final chance to own one of Silkstream’s last remaining homes.
Designed with sustainability in mind, these stylish apartments combine modern interiors and private balconies with the perfect balance of London energy and suburban calm - all just moments from Thameslink and Underground stations.
Move in this year and start your new chapter in a home built for the future - enquire today.
The Silk Club
The Silk Club is an exclusive collection of residents' facilities designed to enhance your lifestyle and wellbeing at Silkstream.
A space that reflects today's modern way of living; The Silk Clubhouse is a welcome addition to your home. It features a concierge and sociable residents' lounge. There is also a co-working area with meeting spaces, video teleconferencing booths, beverage station and outdoor terrace overlooking the 1.5 acre public park.
A contemporary gym, fitness studio and two private screening rooms complete The Silk Club.

Why Buy at Silkstream?
Current Phases

Lindley House
£589,000Hendon Map
The map cannot be loaded
Please try again by refreshing the page, or come back later.
 Inspiration
Inspiration
Silkstream: Live Near Google, Meta and London’s Tech Hub
 Inspiration
Inspiration
Step Inside the Habitat Showhome | Silkstream Hendon
Disclaimers
[1] The 5% deposit scheme requires a 5% deposit from customers by 31/01/2026. St George will match your deposit and the remaining 90% will make up the remaining mortgage on your new home.
Where applicable, images, CGIs and photography are indicative only.Site Plans / Site Maps are indicative only and subject to change [and subject to planning]. In line with our policy of continuous improvement, we reserve the right to alter the layout, building style, landscaping and specification at any time without notice.
Your attention is drawn to the fact that in rare circumstances it may not be possible to obtain the exact products or materials referred to in the specification. Berkeley Group plc reserves the right to alter, amend or update the specification, which may include changes in the colour, material and / or brand specified. In such cases, a similar alternative will be provided. Berkeley Group plc reserves the right to make these changes as required. A number of choices and options are available to personalise your home. Choices and options are subject to timeframes, availability and change.
Floorplans shown are for approximate measurements only. Exact layouts and sizes may vary. All measurements may vary within a tolerance of 5%. The dimensions are not intended to be used for carpet sizes, appliance sizes or items of furniture.
Maps are not to scale and show approximate locations only.
All distances or journey / travel times are approximate and may not be direct. Where applicable, times have been established using relevant sources (maps.google.co.uk/nationalrail.co.uk).
































































