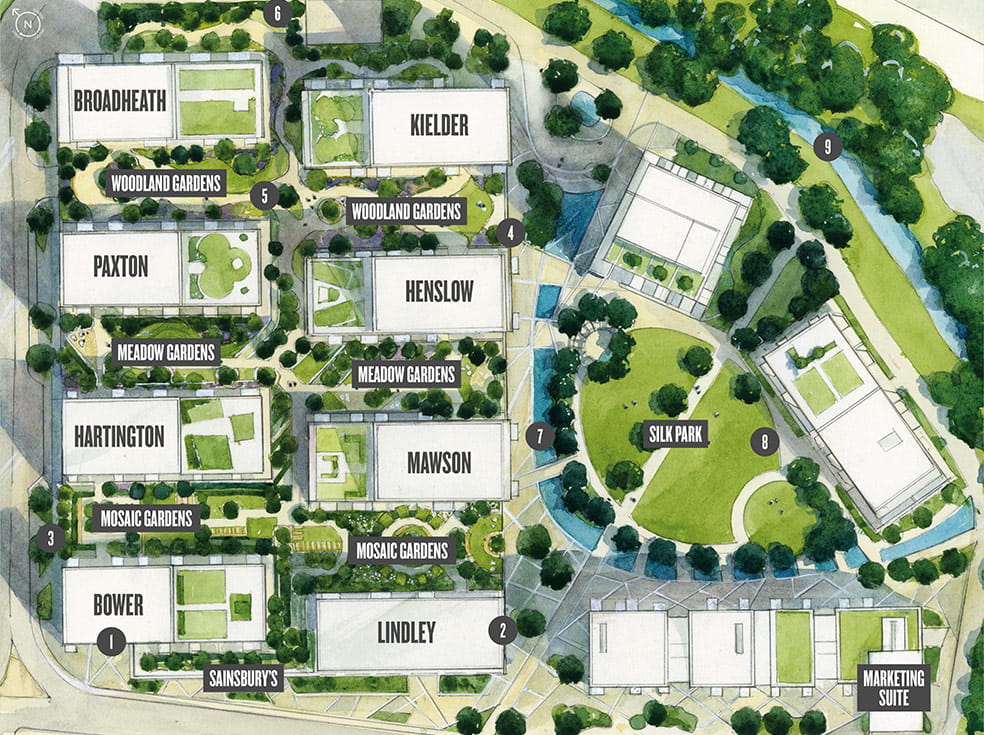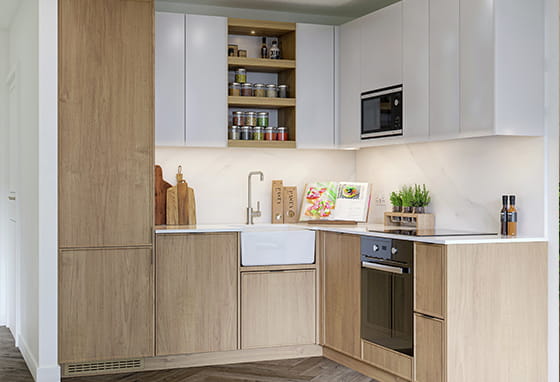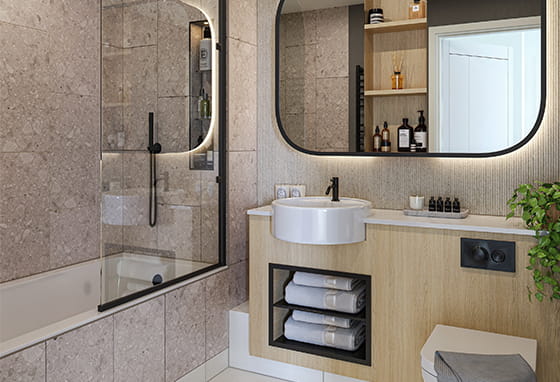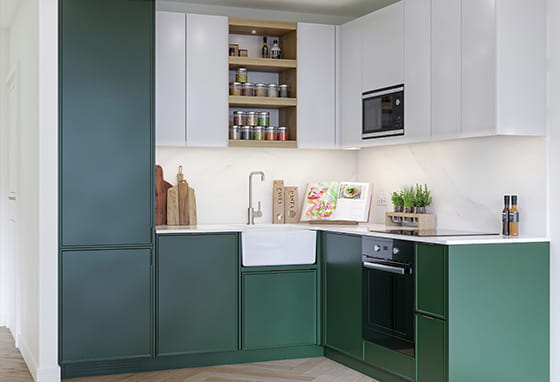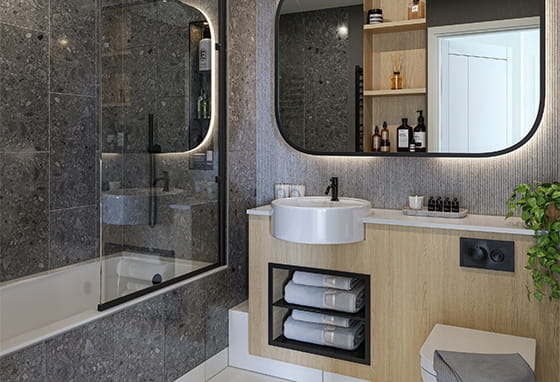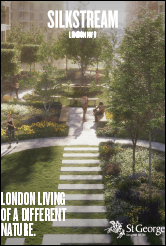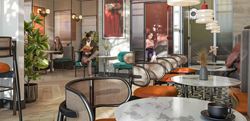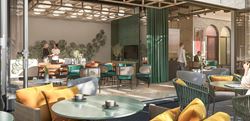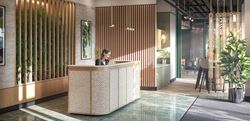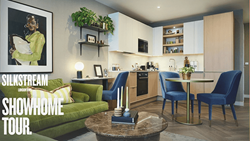1 and 2 Bed Homes Remaining
Lindley House
Hendon NW9 6FZ
£433,000 - £589,000
- 1, 2 and 3 bedroom homes each with a terrace/ balcony
- Adjacent to the Mosaic Gardens
- Available with Own New Rate Reducer [1]
- Enjoy membership of The Silk Club, Silkstream's private residents' facilities
Sales & Marketing Suite and Showhome (where available) details:
Wednesday to Saturday, 10am - 6pm. Sunday, 10am - 5pm. Bank Holidays, 10am - 4pm. Monday to Tuesday - Viewings by appointment only.
Silkstream Sales and Marketing Suite, 4 The Hyde, London, NW9 6FZ
For more property availability information please contact our Sales Team.
Additional Phases

Bower House
Prices not releasedA contemporary collection of stylish suites, one, two and three bedroom apartments...
Disclaimers
[1] The terms and conditions of the Own New scheme can vary depending on personal circumstances. Please speak to an Independent Financial Adviser for further information. Own New is an independent scheme operated by Money Market Limited (registration number: 10821229). The Berkeley Group has not independently verified the information contained in this material and makes no representation as to its accuracy, completeness, or fitness for purpose. This communication is intended for information purposes only and does not constitute an offer, a recommendation or an invitation by, or on behalf of, the Berkeley Group. Please speak to an Independent Financial Advisor for further information.Where applicable, images, CGIs and photography are indicative only.Site Plans / Site Maps are indicative only and subject to change [and subject to planning]. In line with our policy of continuous improvement, we reserve the right to alter the layout, building style, landscaping and specification at any time without notice.
Your attention is drawn to the fact that in rare circumstances it may not be possible to obtain the exact products or materials referred to in the specification. Berkeley Group plc reserves the right to alter, amend or update the specification, which may include changes in the colour, material and / or brand specified. In such cases, a similar alternative will be provided. Berkeley Group plc reserves the right to make these changes as required. A number of choices and options are available to personalise your home. Choices and options are subject to timeframes, availability and change.
Floorplans shown are for approximate measurements only. Exact layouts and sizes may vary. All measurements may vary within a tolerance of 5%. The dimensions are not intended to be used for carpet sizes, appliance sizes or items of furniture.
Maps are not to scale and show approximate locations only.
All distances or journey / travel times are approximate and may not be direct. Where applicable, times have been established using relevant sources (maps.google.co.uk/nationalrail.co.uk).



