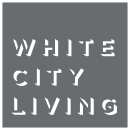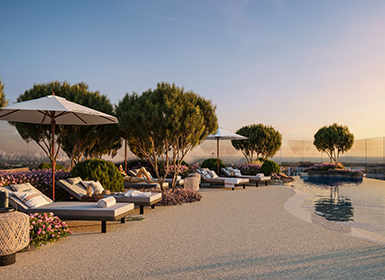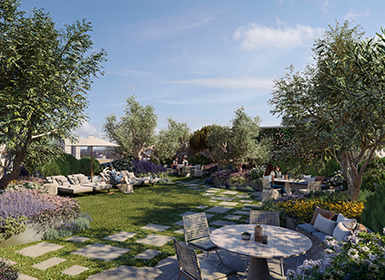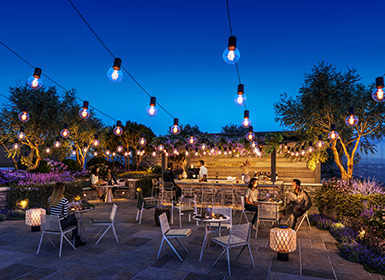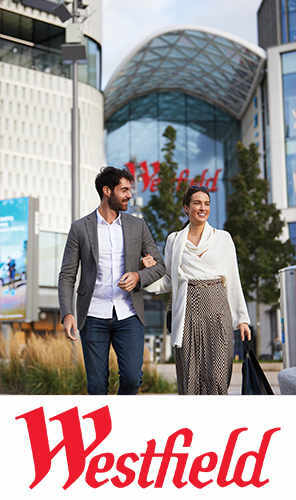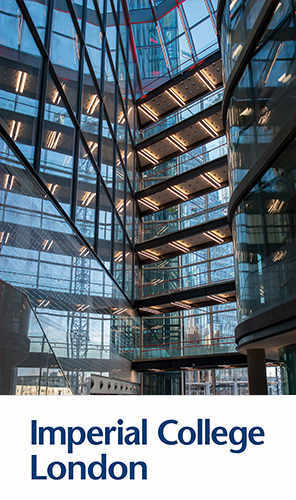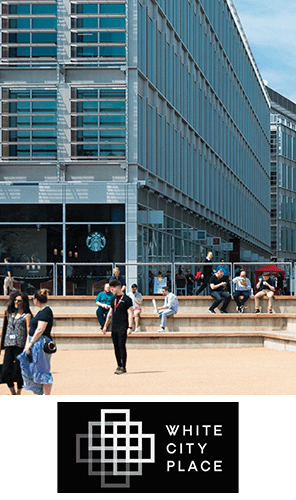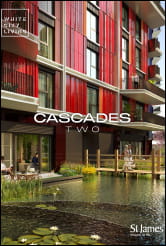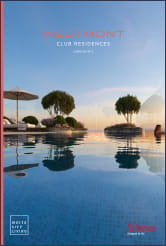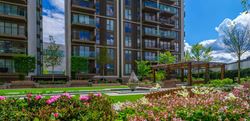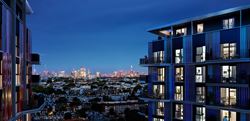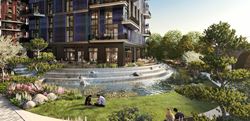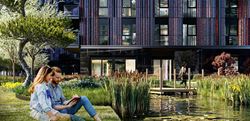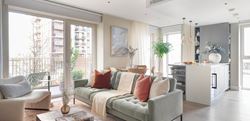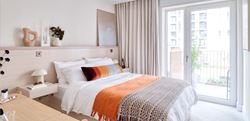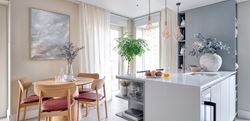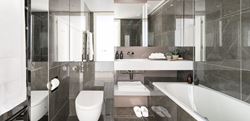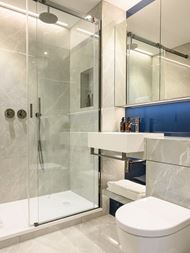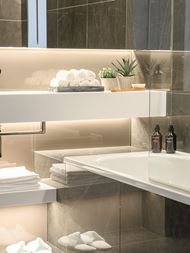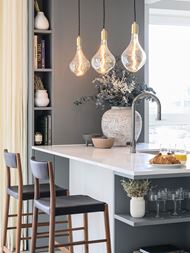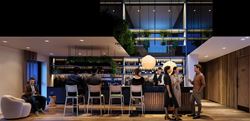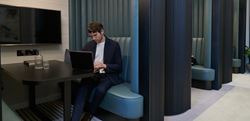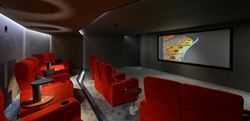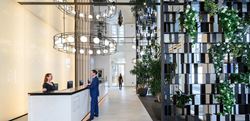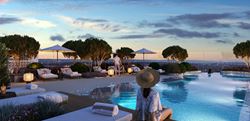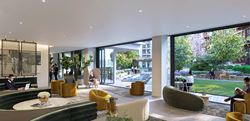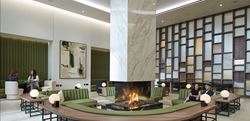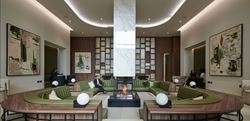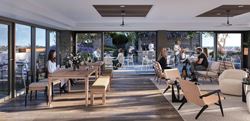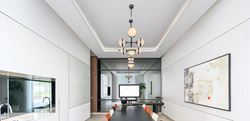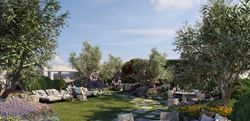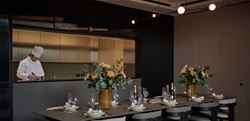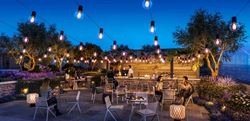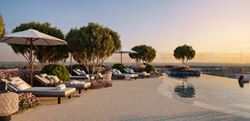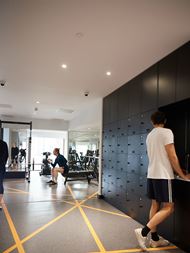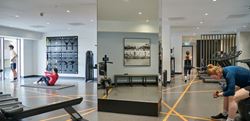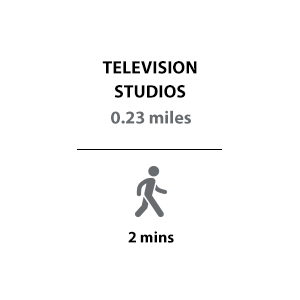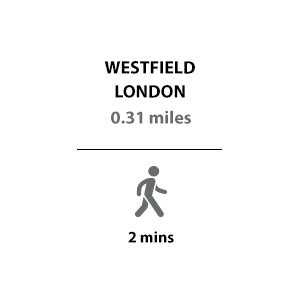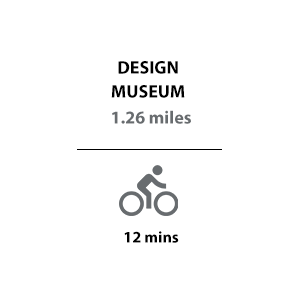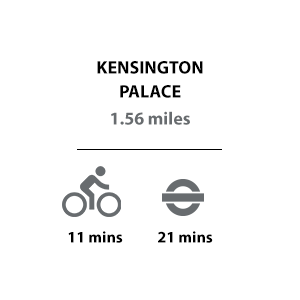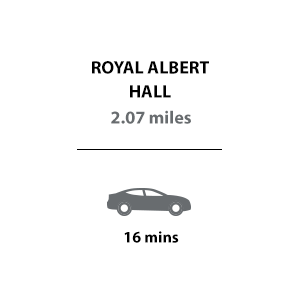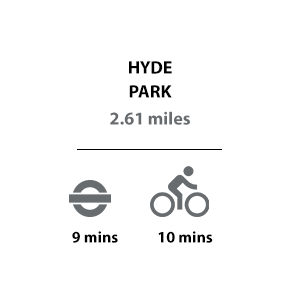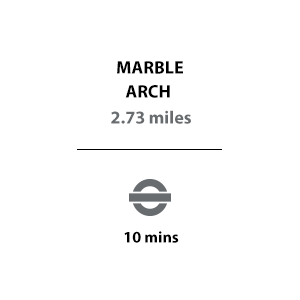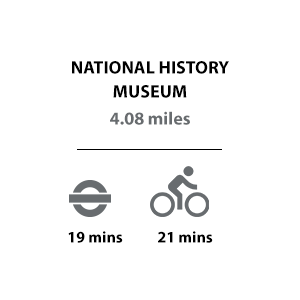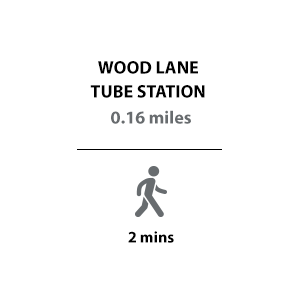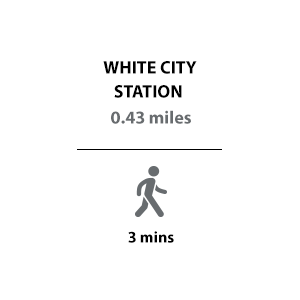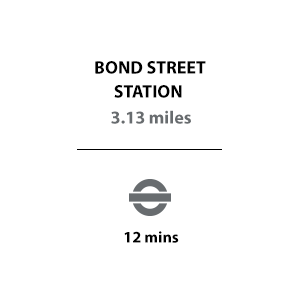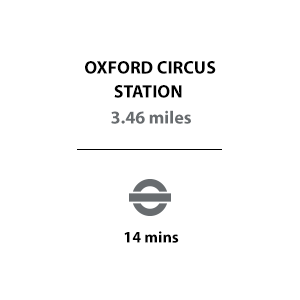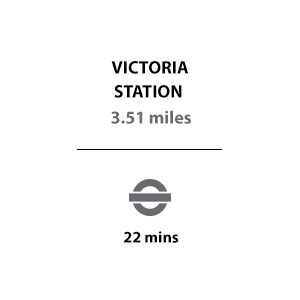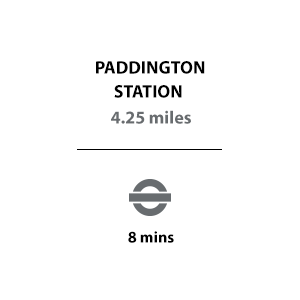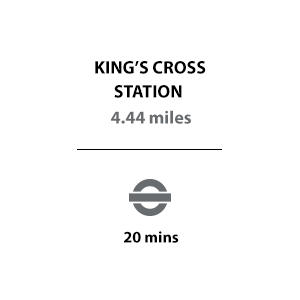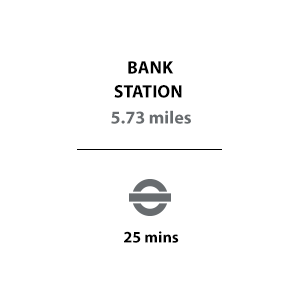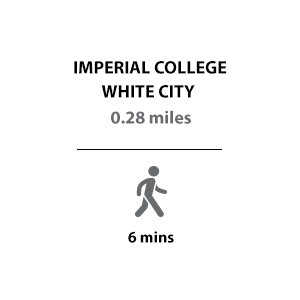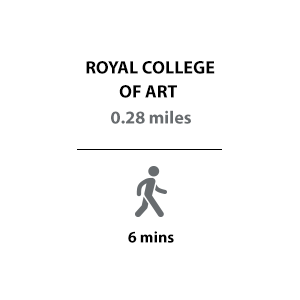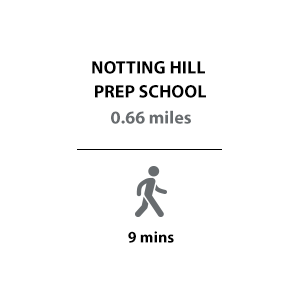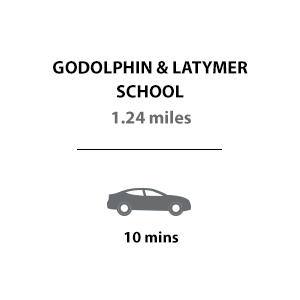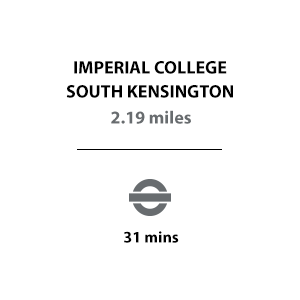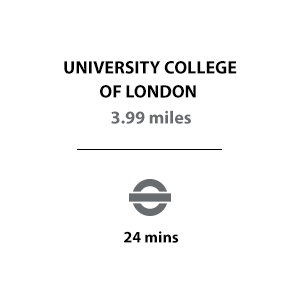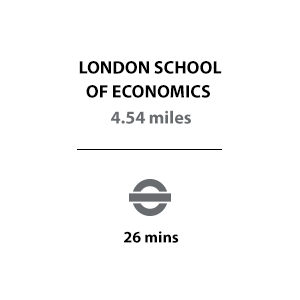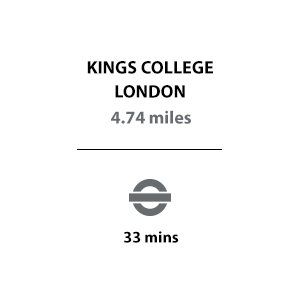Discover London’s Brightest New Neighbourhood
White City Living
White City, W12 7RQ
£625,000 - £3,205,000
- Over 2,500 homes set in 8 acres of parks and gardens
- World class residents’ facilities including a rooftop beach club
- Next door to Westfield London, Europe’s largest shopping centre
- Gateway to Imperial College London’s new 23-acre campus
- Superb Zone 2 location – just 12 minutes to Bond Street
- Moments from Notting Hill, Holland Park and Kensington
Sales & Marketing Suite and Showhome (where available) details:
Monday to Saturday 10am - 6pm, Sunday and Bank Holidays 10am - 4pm
Wood Lane, White City, London W12 7RQ


Pinnacle Collection Now Available
An exclusive new collection of apartments has now been released in Cascades Three.
The Pinnacle Collection, our new release of stunning apartments in Cascades Three, will consist of generously sized two-bedroom and three-bedroom apartments. Located on the higher floors, these luxury homes feature spectacular views of the London Cityscape.
These homes are the pinnacle of the luxury lifestyle that White City Living offers.
2 & 3 bedroom apartments available.
Live a Lifestyle Like No Other
What Makes White City Living So Special?
Club Living
A world-class selection of amenities at your fingertips
Designed to offer a complete lifestyle, Club Living ensures that White City Living’s residents’ every need is elegantly catered to. The private facilities include a rooftop beach club and sunset bar, as well as work lounges, state-of the-art cinema rooms, a pool, spa, gym and fitness centre. Here you can live life that much brighter.
On Your Doorstep
As well as its array of residents’ amenities, White City Living puts an ever-growing variety of businesses right on your doorstep.
Meet the Neighbours
Current Phases

Cascades Three & Four
£680,000 - £1,475,000
Cascades Two
Prices not released
The Solaris One & Two
£815,000 - £3,195,000With sunset views and a Mediterranean-inspired beach club, this is a lifestyle club you can call home.
Location
The map cannot be loaded
Please try again by refreshing the page, or come back later.
Travel Timeline
Disclaimers
[1] Purchaser choices and options are available subject to build stage. Please ask your Sales Consultant for further information. Material and colourways are subject to change.
[2] To selected apartments dependent on layout. Location of kitchen appliances subject to change.
Site Plans / Site Maps are indicative only and subject to change [and subject to planning]. In line with our policy of continuous improvement, we reserve the right to alter the layout, building style, landscaping and specification at any time without notice.
Your attention is drawn to the fact that in rare circumstances it may not be possible to obtain the exact products or materials referred to in the specification. Berkeley Group plc reserves the right to alter, amend or update the specification, which may include changes in the colour, material and / or brand specified. In such cases, a similar alternative will be provided. Berkeley Group plc reserves the right to make these changes as required. A number of choices and options are available to personalise your home. Choices and options are subject to timeframes, availability and change.
Floorplans shown are for approximate measurements only. Exact layouts and sizes may vary. All measurements may vary within a tolerance of 5%. The dimensions are not intended to be used for carpet sizes, appliance sizes or items of furniture.
Maps are not to scale and show approximate locations only.
All distances or journey / travel times are approximate and may not be direct. Where applicable, times have been established using relevant sources (maps.google.co.uk/nationalrail.co.uk).


