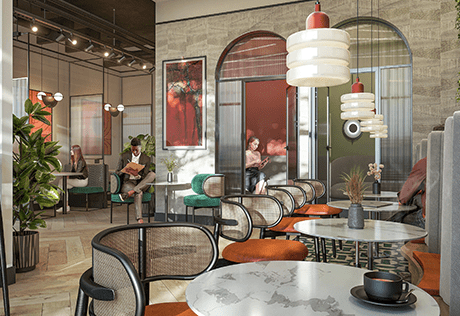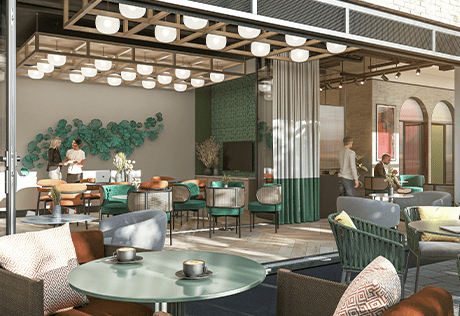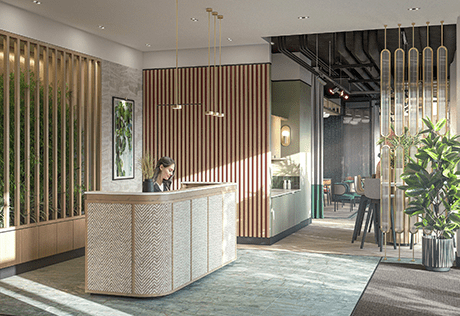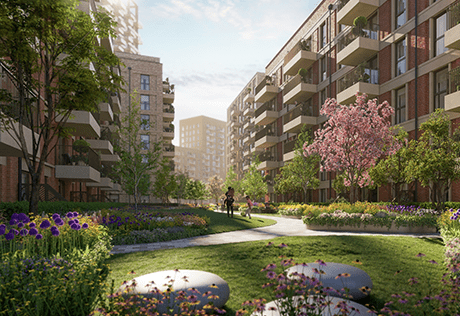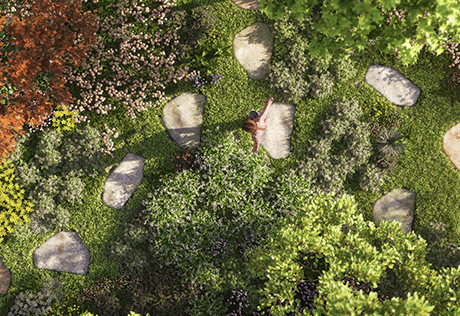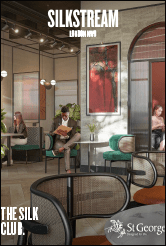The Silk Club
The Silk Clubhouse
A space that reflects today's modern way of living; The Silk Clubhouse is a welcome addition to your home. It features a concierge and sociable residents' lounge.
There is also a co-working area with meeting spaces, video teleconferencing booths, beverage station and outdoor terrace overlooking the 1.5-acre public park.
Gym
Workout in Silkstream's private gym and fitness studio.

Screening Rooms
Host a movie night in one of the two residents' only screening rooms.

1.4 Acres of Podium Gardens
Amenities on Your Doorstep
Enjoy the convenience of life in a vibrant neighbourhood with amenities right on your doorstep at Silkstream.
Just moments away, on the development, discover a state-of-the-art 43,000 sq ft Sainsbury's supermarket. Boasting Sainsbury's very latest design look/feel and a wide range of fresh produce, Kitchen Deli, Grab & Go, Sushi Gourmet counter and Free From department.
Beyond the supermarket, indulge in a freshly brewed coffee at Costa or browse the latest homeware at Habitat; conveniently located alongside Argos, Tu Clothing and Timpson at Silkstream.
175m serene water feature
Silkstream's serene water feature flows around the park area, providing a natural habitat for plant life as well as a relaxing place to sit, play or just enjoy the calming effects of water.
1.5 acre Public Park
As well as benefitting residents and visitors, Silkstream's public park has been designed to bring greater biodiversity and create natural habitats for wildlife.
Regenerated Silk Stream
The Silk Stream is a tributary of the River Brent and feeds the Welsh Harp Reservoir. As part of the Silkstream masterplan, we will be regenerating 300m of the stream that borders the east side of the site.
Brochures
Register Now
Disclaimers
Where applicable, images, CGIs and photography are indicative only.
Site Plans / Site Maps are indicative only and subject to change [and subject to planning]. In line with our policy of continuous improvement, we reserve the right to alter the layout, building style, landscaping and specification at any time without notice.
Your attention is drawn to the fact that in rare circumstances it may not be possible to obtain the exact products or materials referred to in the specification. Berkeley Group plc reserves the right to alter, amend or update the specification, which may include changes in the colour, material and / or brand specified. In such cases, a similar alternative will be provided. Berkeley Group plc reserves the right to make these changes as required. A number of choices and options are available to personalise your home. Choices and options are subject to timeframes, availability and change.
Floorplans shown are for approximate measurements only. Exact layouts and sizes may vary. All measurements may vary within a tolerance of 5%. The dimensions are not intended to be used for carpet sizes, appliance sizes or items of furniture.
Maps are not to scale and show approximate locations only.
All distances or journey / travel times are approximate and may not be direct. Where applicable, times have been established using relevant sources (maps.google.co.uk/nationalrail.co.uk).

