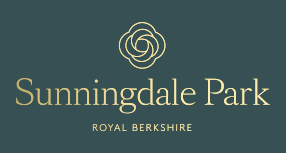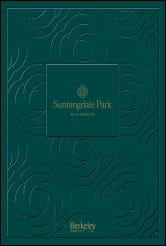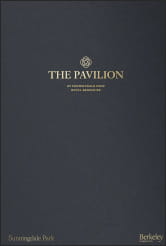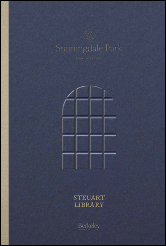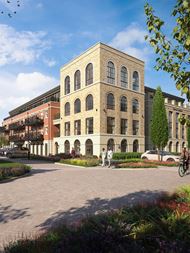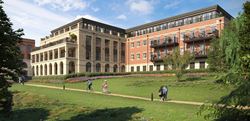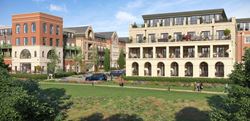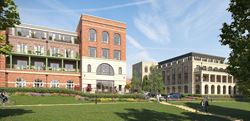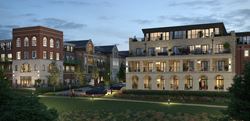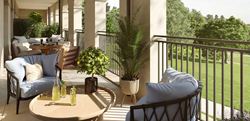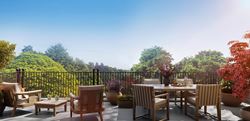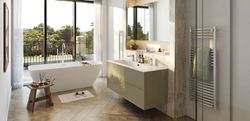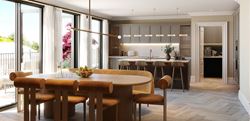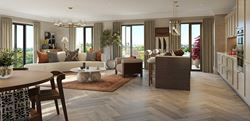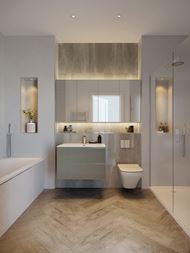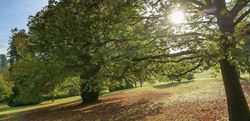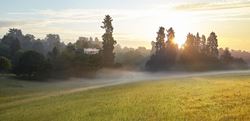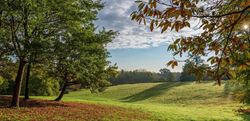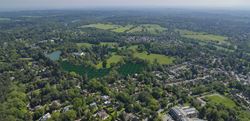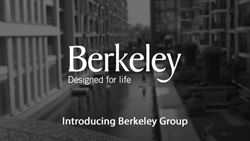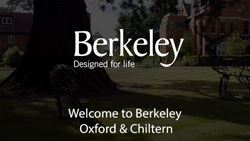Apartments Ready to Move Into
Sunningdale Park
Sunningdale, SL5 0AR
New build homes from: £480,000
- Prestigious golf courses and leisure facilities in a 3 mile radius
- First class education nearby including Wellington College & St Mary's, Ascot
- 10 miles to Heathrow; 27 miles to central London
- Set in 47 acres of historic country park
- Exceptional selection of new houses and apartments
Sales & Marketing Suite and Showhome (where available) details:
Open daily 10am - 5pm
Sunningdale Park, Larch Avenue, Sunningdale, Berkshire SL5 0AR

Interior Design Studio Launch and Unveiling of Latest Specification at Larch Court
Saturday 7th February | 11am – 3pm
Join us at the Sales & Marketing Suite with champagne and canapés as we launch our brand‑new Design Studio with interior designer Zetter Blunt, and unveil the latest Specification Range for Larch Court.
Our Design Studio has been thoughtfully curated to help you visualise and customise your future home with confidence. Explore beautifully presented interior palettes, finishes, and carefully selected design choices designed to inspire and elevate your living space.
This is also a wonderful opportunity to speak directly with both Zetter Blunt and our Sales Team, who will be on hand to discuss inspiration, trends, and the full specification available.
Zetter Blunt is known for creating distinctive, timeless spaces across residential and commercial projects. Founders Hannah and Grace bring a collaborative approach and meticulous attention to detail, ensuring every scheme is both beautifully refined and highly functional.
Larch Court Apartments Ready From Autumn 2026
Larch Court boasts breathtaking views of the historic country park, providing a serene and picturesque backdrop. The first apartments, with uninterrupted parkland views, will be ready to move into from Autumn 2026.
The residents' facilities within Larch Court will provide a socialising and relaxing lounge, the podium gardens and a fitness gym. Whether you choose to retreat with a good book, meet with friends, catch up with some work or have a workout, they provide additional spaces for the enjoyment of all residents.


Coming Soon: Concierge, Residents' Lounge & Gym
Socialising and relaxing are just as important as your apartment and the Larch Court Residents’ Lounge provides an extra socialising space for residents. Whether you choose to retreat with a good book, meet with friends or catch up with some work, it’s a lovely relaxing space for the enjoyment of all residents. You can even host private gatherings or drinks with family and friends for that special occasion.
Residents will also benefit from the added convenience of a 12-hour concierge service to help make life run a little smoother, with a team of dedicated professionals on hand to assist with all of your needs.
The residents' gym will be a welcoming and relaxing space designed to support a wide range of fitness needs. It will be fitted out for high-energy activities, with modern machines and equipment that support cardio and strength training, while also providing a dedicated space for stretching and recovery. Whether you are looking for an intense workout or a calm environment to unwind and stretch, the gym will cater to both with comfort and flexibility.
Discover Sunningdale Park
Everything on Your Doorstep

Larch Court
£480,000 - £3,700,000
Scholars Row
Prices not released
Steuart Library
£1,100,000
The Pavilion
£1,195,000Ascot Map
The map cannot be loaded
Please try again by refreshing the page, or come back later.
Disclaimers
Where applicable, images, CGIs and photography are indicative only.Site Plans / Site Maps are indicative only and subject to change [and subject to planning]. In line with our policy of continuous improvement, we reserve the right to alter the layout, building style, landscaping and specification at any time without notice.
Your attention is drawn to the fact that in rare circumstances it may not be possible to obtain the exact products or materials referred to in the specification. Berkeley Group plc reserves the right to alter, amend or update the specification, which may include changes in the colour, material and / or brand specified. In such cases, a similar alternative will be provided. Berkeley Group plc reserves the right to make these changes as required. A number of choices and options are available to personalise your home. Choices and options are subject to timeframes, availability and change.
Floorplans shown are for approximate measurements only. Exact layouts and sizes may vary. All measurements may vary within a tolerance of 5%. The dimensions are not intended to be used for carpet sizes, appliance sizes or items of furniture.
Maps are not to scale and show approximate locations only.
All distances or journey / travel times are approximate and may not be direct. Where applicable, times have been established using relevant sources (maps.google.co.uk/nationalrail.co.uk).

