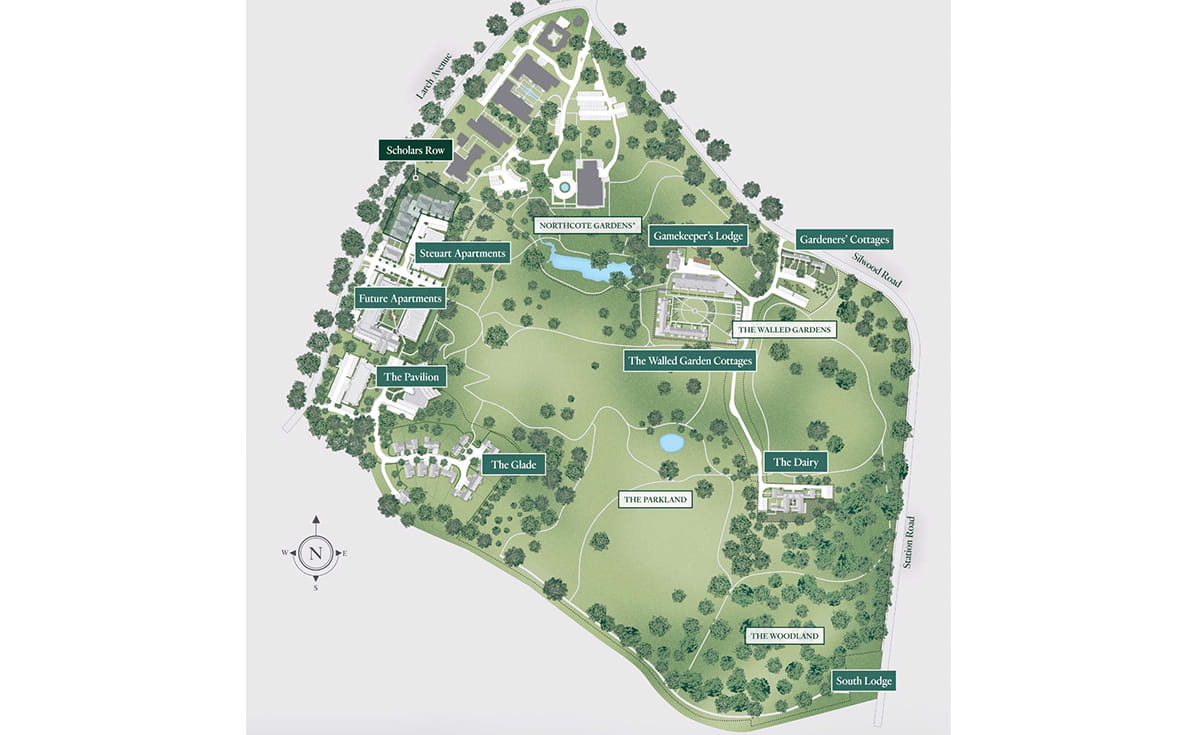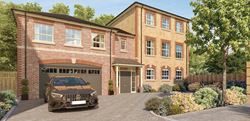Ready to Move Into
Scholars Row
Sunningdale, SL5 0AR
Prices not released
- 3, 4 & 5 detached and semi-detached bedroom houses
- A tranquil position on the edge of the country park
- Elegant neo-Georgian style architecture
- Traditional interiors including kitchens by Charles Yorke
- Garage with electric doors to all houses
- Private garden to each house
Enjoying a tranquil position on the edge of the country park, Scholars Row offers a unique opportunity to experience the quintessential Sunningdale Park lifestyle.
Scholars Row consists of four semi-detached houses and five detached houses all set over three floors, and reflects the neo-classical style of local Georgian buildings. The resulting street scene is elegant, calming, and in perfect harmony with the wider surroundings.
Sales & Marketing Suite and Showhome (where available) details:
Open daily 10am - 5pm
Sunningdale Park, Larch Avenue, Sunningdale, Berkshire SL5 0AR
For more property availability information please contact our Sales Team.
Additional Phases

Larch Court
£449,950 - £1,100,000
Larch Court boasts breathtaking views of the historic country park, providing a serene and picturesque backdrop.

The Pavilion
£1,195,000
The Pavilion is an exclusive collection of 15 luxurious two and three bedroom apartments and penthouses with spectacular...
Disclaimers
Where applicable, images, CGIs and photography are indicative only.Site Plans / Site Maps are indicative only and subject to change [and subject to planning]. In line with our policy of continuous improvement, we reserve the right to alter the layout, building style, landscaping and specification at any time without notice.
Your attention is drawn to the fact that in rare circumstances it may not be possible to obtain the exact products or materials referred to in the specification. Berkeley Group plc reserves the right to alter, amend or update the specification, which may include changes in the colour, material and / or brand specified. In such cases, a similar alternative will be provided. Berkeley Group plc reserves the right to make these changes as required. A number of choices and options are available to personalise your home. Choices and options are subject to timeframes, availability and change.
Floorplans shown are for approximate measurements only. Exact layouts and sizes may vary. All measurements may vary within a tolerance of 5%. The dimensions are not intended to be used for carpet sizes, appliance sizes or items of furniture.
Maps are not to scale and show approximate locations only.
All distances or journey / travel times are approximate and may not be direct. Where applicable, times have been established using relevant sources (maps.google.co.uk/nationalrail.co.uk).



























