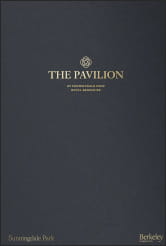Ready to Move Into
The Pavilion
Sunningdale, SL5 0AR
£1,195,000
- 15 luxurious two and three bedroom apartments and penthouses
- Prime setting overlooking the 47 acre parkland
- Striking crescent-shaped building with a modernist twist
- Contemporary interiors including kitchens by Charles Yorke
- Garage to selected apartments and/or allocated parking spaces
- Concierge service and The Pavilion Room for residents
Sales & Marketing Suite and Showhome (where available) details:
Open daily 10am - 5pm
Sunningdale Park, Larch Avenue, Sunningdale, Berkshire SL5 0AR
For more property availability information please contact our Sales Team.
Additional Phases

Larch Court
£449,950 - £1,100,000
Larch Court boasts breathtaking views of the historic country park, providing a serene and picturesque backdrop.

Scholars Row
Prices not released
Scholars Row is a collection of four semi-detached houses and five detached houses positioned along Larch Avenue...
Disclaimers
Where applicable, images, CGIs and photography are indicative only.Site Plans / Site Maps are indicative only and subject to change [and subject to planning]. In line with our policy of continuous improvement, we reserve the right to alter the layout, building style, landscaping and specification at any time without notice.
Your attention is drawn to the fact that in rare circumstances it may not be possible to obtain the exact products or materials referred to in the specification. Berkeley Group plc reserves the right to alter, amend or update the specification, which may include changes in the colour, material and / or brand specified. In such cases, a similar alternative will be provided. Berkeley Group plc reserves the right to make these changes as required. A number of choices and options are available to personalise your home. Choices and options are subject to timeframes, availability and change.
Floorplans shown are for approximate measurements only. Exact layouts and sizes may vary. All measurements may vary within a tolerance of 5%. The dimensions are not intended to be used for carpet sizes, appliance sizes or items of furniture.
Maps are not to scale and show approximate locations only.
All distances or journey / travel times are approximate and may not be direct. Where applicable, times have been established using relevant sources (maps.google.co.uk/nationalrail.co.uk).


























