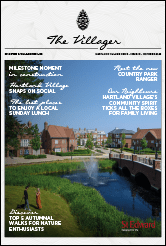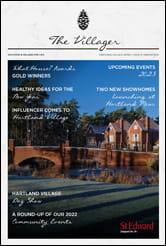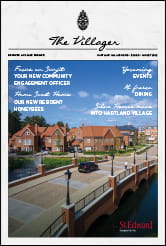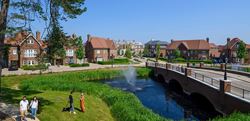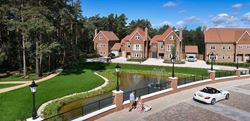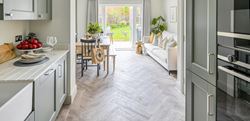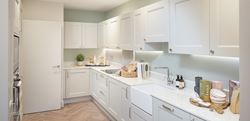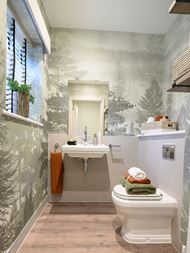New Range of Homes Launching 7th March
Hartland Village
Fleet, GU51 3GL
New build homes from: £280,000
- Nestled in a beautiful setting surrounded by over 100 acres of open space
- Forthcoming village centre to include a primary school, shops and amenities
- Surrounded by high-performing schools in Fleet and the surrounding areas
- Adjacent 70 acre country park with pathways, ponds, bike tracks and trails
- Fleet is one of the Top 5 London commuter towns for first-time buyers [1]
- Trains to London Waterloo in just 36 minutes
Sales & Marketing Suite and Showhome (where available) details:
Open daily 10am - 5pm.
Virtual viewings available.
Ively Road, Fleet, Hampshire GU51 3GL

Part Exchange Available
Relax knowing you can sell. Berkeley will offer to part exchange your home against the price of a new Berkeley home (subject to title and survey). Once everything is agreed, you can focus on what matters – your new life in your new home. [2]
Join Us for the Launch of Our New Range of Homes
Saturday 7th March | 10am-5pm
Join us on Saturday 7th March as we launch our new range of homes within Pinewood Green. Find out about the range of houses available, from the beautiful 5 bedroom Cherry Blossom to the fantastic 4 bedroom Lavender.
By appointment only.

Discover Fleet's Finest Apartments
Just launched: 1, 2 & 3 Bedroom apartments
Set in beautifully landscaped green space and finished to a high standard, our new apartments at Camellia Court are the ideal choice for your new home.
The finest new apartments in the area, ideal for your first home or next chapter.
Current Phases

Pinewood Green
£280,000 - £585,000
Hartland Mews
£550,000Fleet Map
The map cannot be loaded
Please try again by refreshing the page, or come back later.
Hear From Our Residents
Latest News and Inspiration
 Inspiration
Inspiration
 Inspiration
Inspiration
New One and Two Bedroom Showhomes at Hartland Village, Fleet
 News
News
Hartland Retreat Unveiled as a Sanctuary for Wellbeing
Disclaimers
[1] Mackenzie Smith 2023
[2] Part Exchange can not be used in conjunction with any other offer.
Site Plans / Site Maps are indicative only and subject to change [and subject to planning]. In line with our policy of continuous improvement, we reserve the right to alter the layout, building style, landscaping and specification at any time without notice.
Your attention is drawn to the fact that in rare circumstances it may not be possible to obtain the exact products or materials referred to in the specification. Berkeley Group plc reserves the right to alter, amend or update the specification, which may include changes in the colour, material and / or brand specified. In such cases, a similar alternative will be provided. Berkeley Group plc reserves the right to make these changes as required. A number of choices and options are available to personalise your home. Choices and options are subject to timeframes, availability and change.
Floorplans shown are for approximate measurements only. Exact layouts and sizes may vary. All measurements may vary within a tolerance of 5%. The dimensions are not intended to be used for carpet sizes, appliance sizes or items of furniture.
Maps are not to scale and show approximate locations only.
All distances or journey / travel times are approximate and may not be direct. Where applicable, times have been established using relevant sources (maps.google.co.uk/nationalrail.co.uk).











