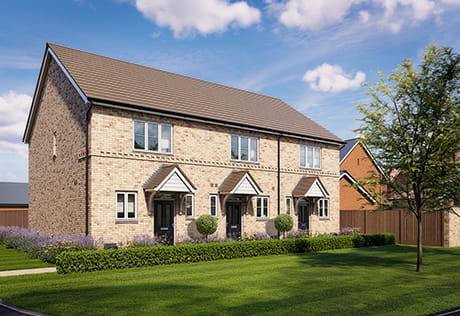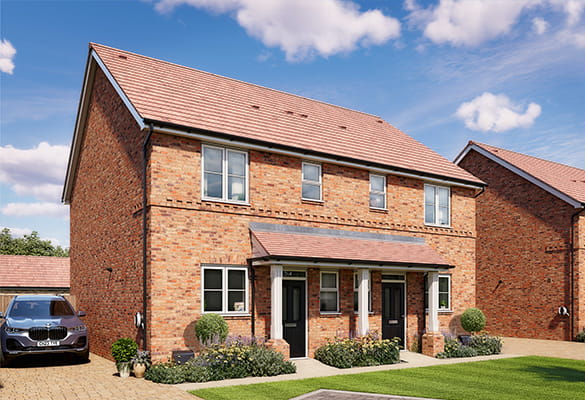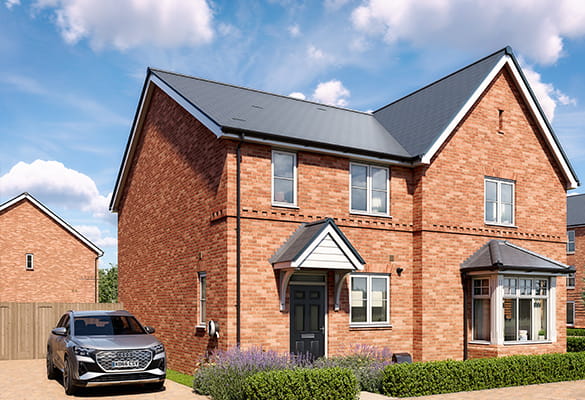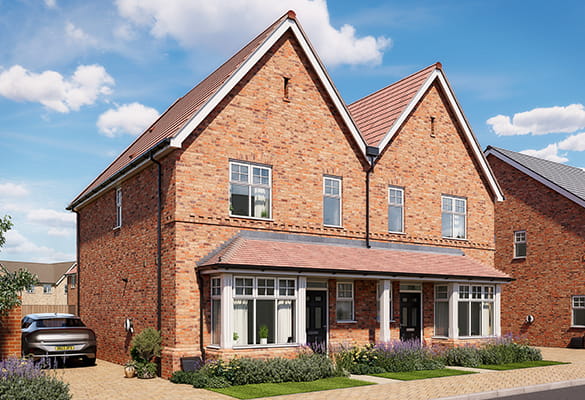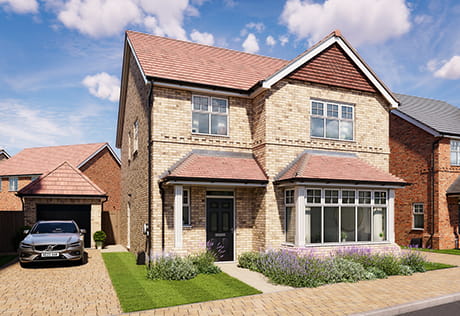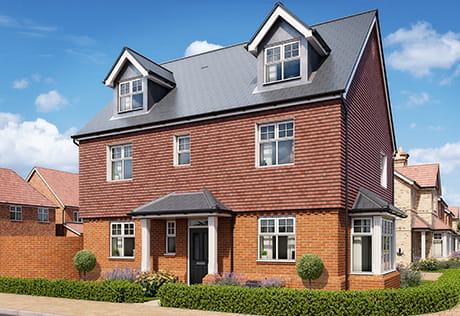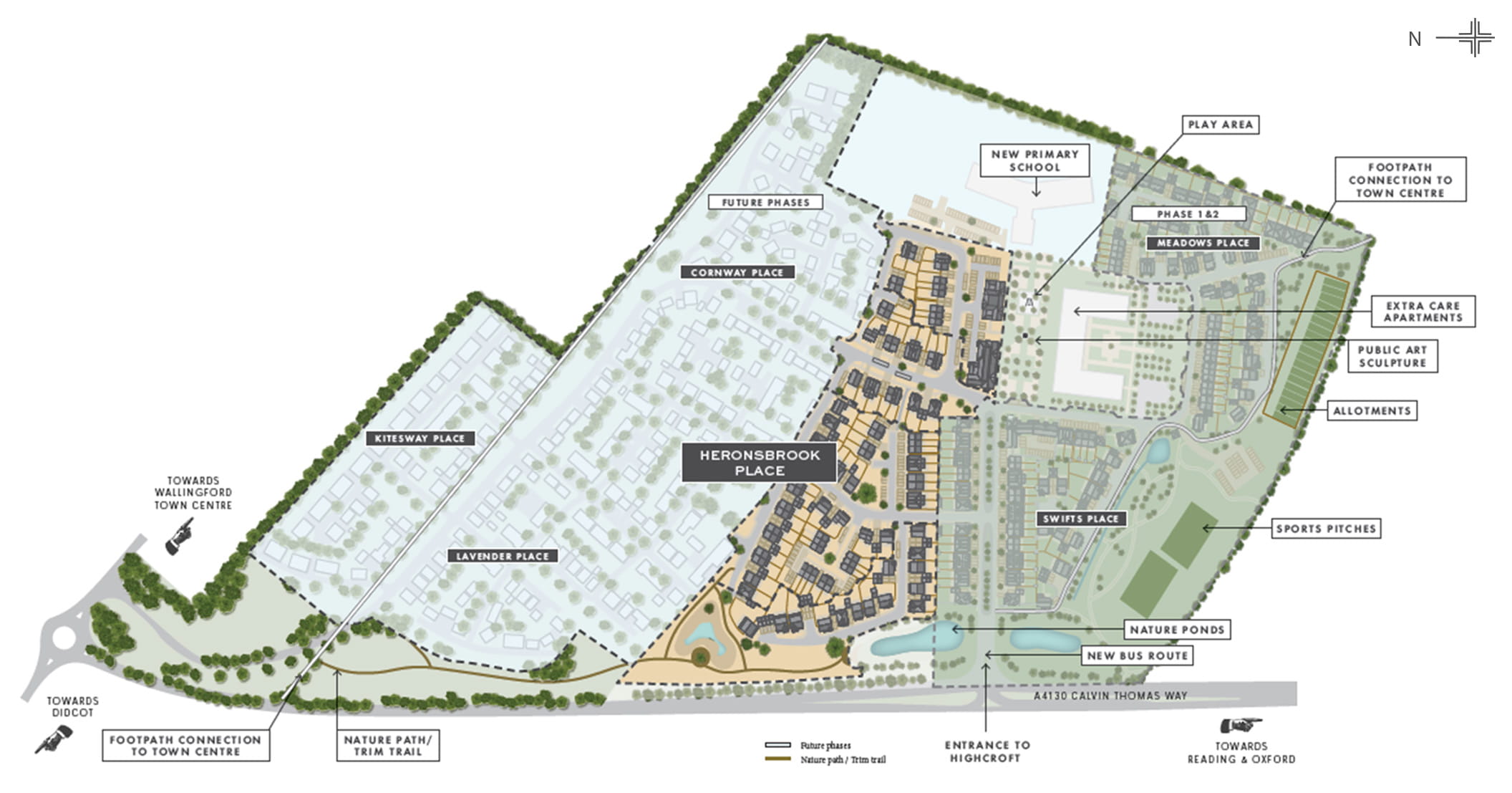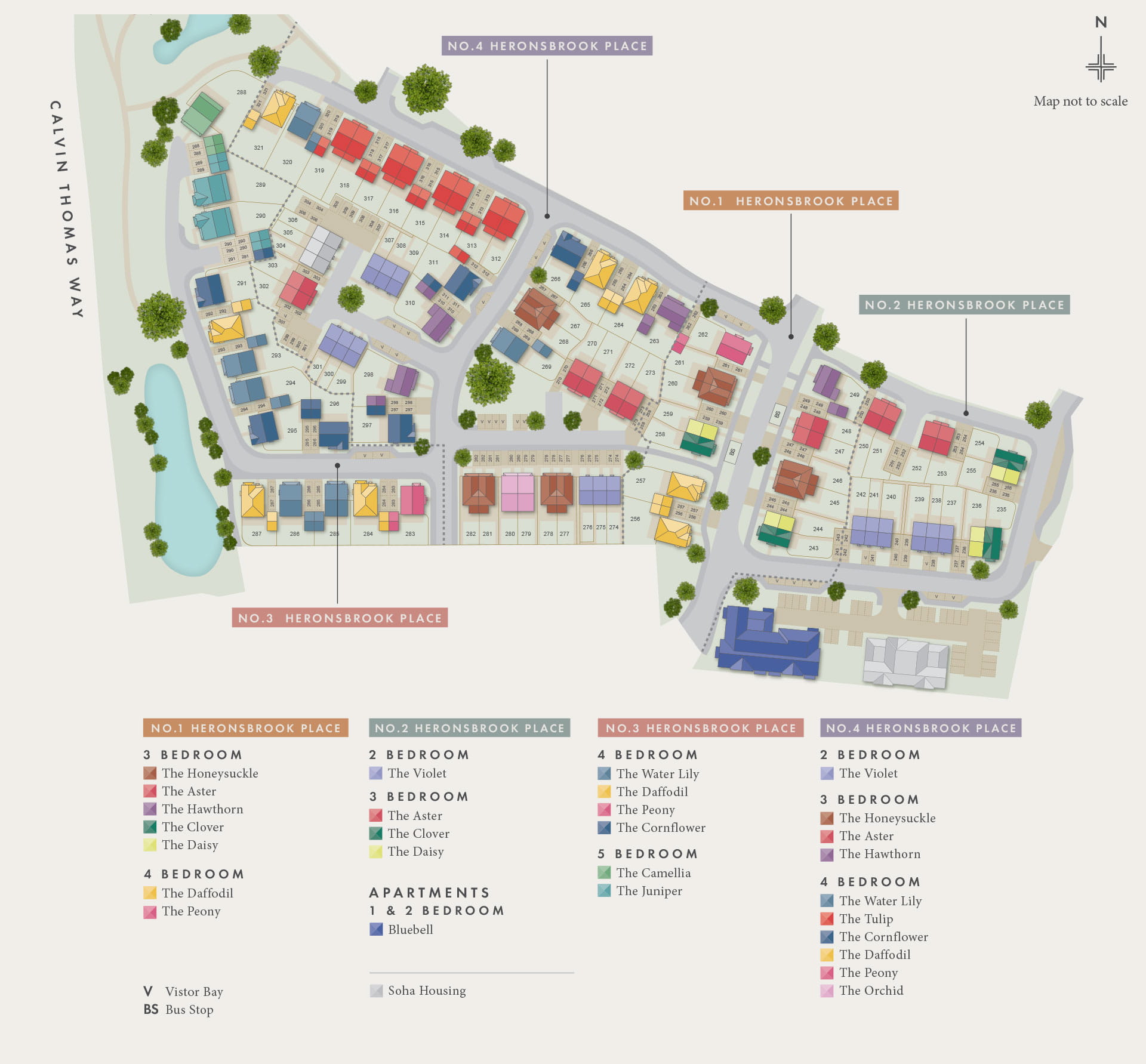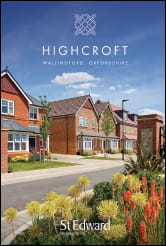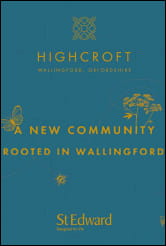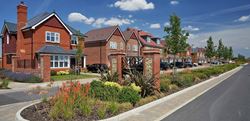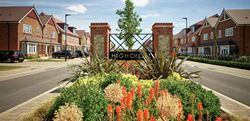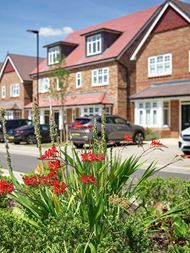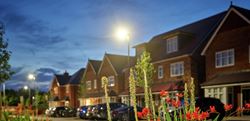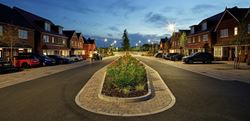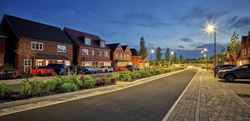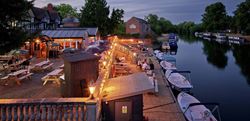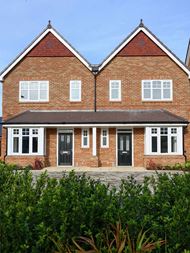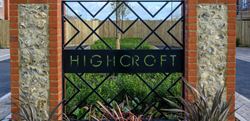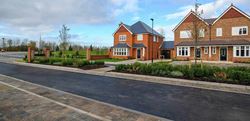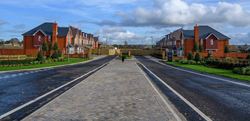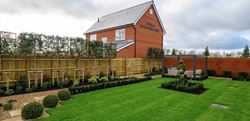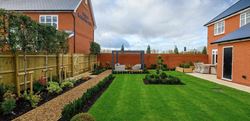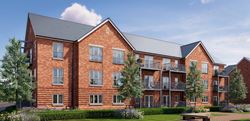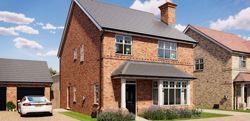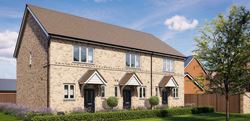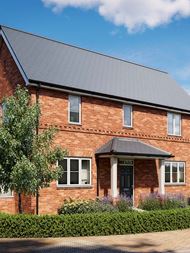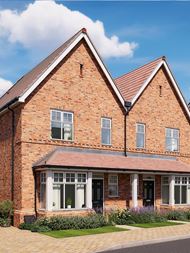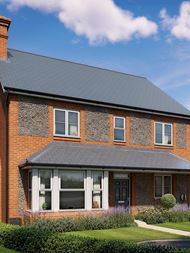New Homes Ready to Move Into Now
Highcroft
Wallingford, OX10 0FN
New build homes from: £450,000
- Traditionally styled, quality homes.
- 2.2 acres of new sports pitches plus a children’s play area and allotments
- New on-site primary school
- Short walk to Wallingford town
Sales & Marketing Suite and Showhome (where available) details:
Open 7 days a week, 10am - 5pm.
Calvin Thomas Way, Wallingford, OX10 0FN.
New 4 Bedroom Showhome Open Day
Join us on 14th March at Highcroft, Wallingford for a chance to explore our new showhome, discover the neighbourhood and speak to our sales team.
The Cornflower Showhome is a beautiful 4 bedroom, detached, 1,627 sq ft home featuring open plan living, contemporary interior and carefully curated layout. This home offers private parking, garage and garden, perfect for any family.

New Primary School Opening September 2026
Highcroft will soon be home to St Nicholas CE Primary School, opening in September 2026 for children aged 3–11. Conveniently situated within Highcroft and just a short walk from Wallingford’s market town, the school will provide an exceptional setting for early learning.
St Nicholas CE Primary School is dedicated to delivering high-quality education that supports every child in achieving their full potential from the very start of their school journey.
Admissions are now open.
St Nicholas CE Primary School is dedicated to delivering high-quality education that supports every child in achieving their full potential from the very start of their school journey.
Admissions are now open.

House & Apartment Types
Discover Your New Home at Highcroft
Wallingford Map
The map cannot be loaded
Please try again by refreshing the page, or come back later.
Latest News and Inspiration
 Inspiration
Inspiration
We asked Nigel one of our new purchasers of the Bluebell Apartments what life was like.
Read More
 News
News
Summer Fun at Highcroft’s Picnic in the Park
Residents gathered for Highcroft’s annual Picnic in the Park, enjoying live music, games, and community spirit.
Read More
 Inspiration
Inspiration
Ways to Get Active and Stay Motivated
Inspired by this summer’s Olympic Games? Read our expert guide to finding an activity you love.
Read More
Disclaimers
Where applicable, images, CGIs and photography are indicative only.Site Plans / Site Maps are indicative only and subject to change [and subject to planning]. In line with our policy of continuous improvement, we reserve the right to alter the layout, building style, landscaping and specification at any time without notice.
Your attention is drawn to the fact that in rare circumstances it may not be possible to obtain the exact products or materials referred to in the specification. Berkeley Group plc reserves the right to alter, amend or update the specification, which may include changes in the colour, material and / or brand specified. In such cases, a similar alternative will be provided. Berkeley Group plc reserves the right to make these changes as required. A number of choices and options are available to personalise your home. Choices and options are subject to timeframes, availability and change.
Floorplans shown are for approximate measurements only. Exact layouts and sizes may vary. All measurements may vary within a tolerance of 5%. The dimensions are not intended to be used for carpet sizes, appliance sizes or items of furniture.
Maps are not to scale and show approximate locations only.
All distances or journey / travel times are approximate and may not be direct. Where applicable, times have been established using relevant sources (maps.google.co.uk/nationalrail.co.uk).



