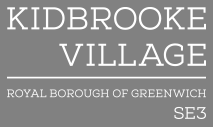Skyview Gardens Now Launched
The Signature Collection
Greenwich, SE3 9FW
£417,500 - £695,000
- 1, 2 & 3 bedroom premium modern design-led homes
- Featuring organic palettes for a natural, inviting atmosphere
- Expansive windows bathing indoors with abundant natural light
- Glorious views of award-winning Cator Park and the City
- Perfectly located nearby all on-site amenities
- Access to central London in just 16 minutes
Sales & Marketing Suite and Showhome (where available) details:
Mon – Sat: 10am – 6pm
Sunday & Bank Holidays: 10am – 4pm
5 Pegler Square, Greenwich, London SE3 9FW

An Investment Opportunity
Be among the first to explore Skyview Gardens, an exclusive part of The Signature Collection at Kidbrooke Village. This presents a fantastic investment opportunity, with prices starting from £437,500 for our collection of 1, 2, and 3-bedroom homes.
- Gross estimated rental yields up to 6.24% [1]
- Zone 3 location with on-site train station with trains to London Bridge in 16 minutes
- Just moments' walk from a range of on-site amenities and resident only facilities
Register now to find out more about this investment opportunity.

Indoor Outdoor Living
Step from your living room onto the private balcony. Take a seat, enjoy the fresh air and watch the blissfully peaceful scene before you. Nature is a view that never gets boring.

Yes, Chef
In the kitchen, form meets function. Timber cabinets create a dramatic contrast to the light or dark finish, while sleek appliances add a contemporary edge. The space encourages both culinary creativity and social connection.

So Very Convenient
Living at Kidbrooke Village offers an exceptional lifestyle surrounded by expansive green spaces that promote well-being. Residents enjoy exclusive perks such as the Village Centre gym and the on-site PureGym located at Pegler Square. Complementing these amenities is the convenience of a 24-hour concierge service, ensuring a seamless and healthy living experience.

Sustainability First
Kidbrooke Village's robust sustainability strategy includes planting 750+ trees and boosting Cator Park's biodiversity by 99%. In partnership with the London Wildlife Trust, we’re enriching green spaces for both wildlife and the community.
Additional Phases

The Blackheath Collection Apartments
£400,000 - £685,0001 and 2 bedroom homes with exclusive access to The Clubhouse amenities.


Townhouses - The Blackheath Collection
£1,110,000Spacious 4 bedroom townhouses with private parking and exclusive access to swimming pool, gym, cinema & more.

Central Gardens
£400,000 - £675,000Disclaimers
[1] Estimated gross rental yields are based on monthly rental payments provided by an independent Estate Agent.
Where applicable, images, CGIs and photography are indicative only.Site Plans / Site Maps are indicative only and subject to change [and subject to planning]. In line with our policy of continuous improvement, we reserve the right to alter the layout, building style, landscaping and specification at any time without notice.
Your attention is drawn to the fact that in rare circumstances it may not be possible to obtain the exact products or materials referred to in the specification. Berkeley Group plc reserves the right to alter, amend or update the specification, which may include changes in the colour, material and / or brand specified. In such cases, a similar alternative will be provided. Berkeley Group plc reserves the right to make these changes as required. A number of choices and options are available to personalise your home. Choices and options are subject to timeframes, availability and change.
Floorplans shown are for approximate measurements only. Exact layouts and sizes may vary. All measurements may vary within a tolerance of 5%. The dimensions are not intended to be used for carpet sizes, appliance sizes or items of furniture.
Maps are not to scale and show approximate locations only.
All distances or journey / travel times are approximate and may not be direct. Where applicable, times have been established using relevant sources (maps.google.co.uk/nationalrail.co.uk).

















