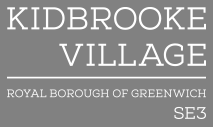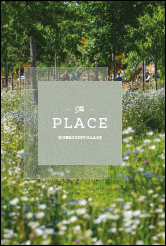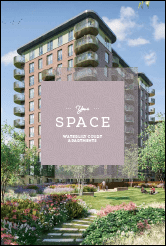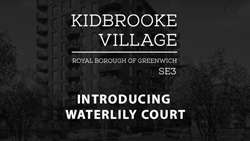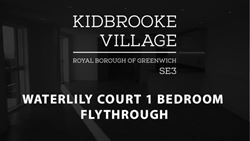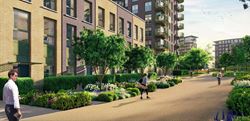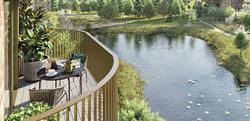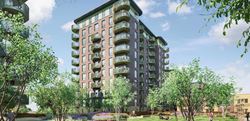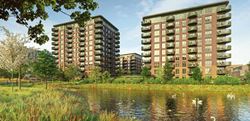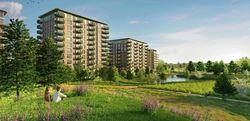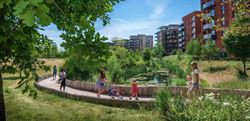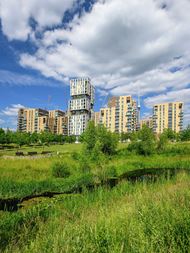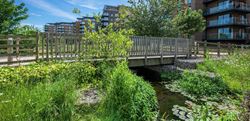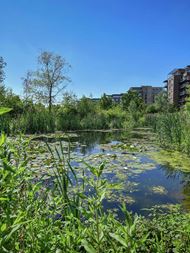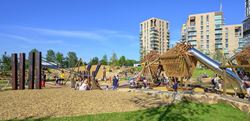Homes Ready to Move in Now
Waterlily Court
Greenwich, SE3 9YY
£395,000
- Last remaining 1 bedroom apartments
- Boarding the beautiful South Cator Park
- Only a short walk from The Village Centre
- A range of on-site amenities
- On-site Kidbrooke station
- Homes ready to move in now
Sales & Marketing Suite and Showhome (where available) details:
Mon – Sat: 10am – 6pm
Sunday & Bank Holidays: 10am – 4pm
5 Pegler Square, Greenwich, London SE3 9FW
Discover Interest Rates From 0.79% With Own New Rate Reducer [2]
For a fixed period, meaning it’s cheaper to buy than rent with monthly mortgage repayments from £767. [2]
You can purchase a new home with the Own New Rate Reducer with a deposit amount from 20%, with a Rate Reducer Mortgage of up to 80% loan-to-value (LTV), you could secure the financing you need to make your dream luxury home a reality. [2]
1, 2 & 3 bedroom homes are available, with an exclusive selection of homes ready to move into now.
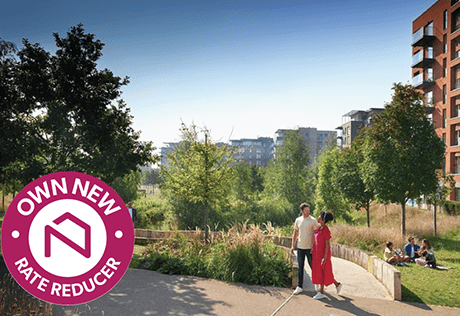

Rooted in History Rich Kidbrooke
Weaving the essence of nature into every design element, "Kidbrooke," meaning "the brook where kites were seen,” features interiors designed to celebrate the area's three ancient streams. These streams feed the village's modern water features, offering residents stunning views of the waterways and South Cator Park from the spacious balconies or full-height windows in light-filled, open-plan living rooms.

Nature's Haven
Situated at the edge of South Cator Park in Kidbrooke Village, just steps from lush greenery, waterways, and the bustling Village Centre with its supermarket, and train station, the neighbourhood provides residents with exclusive access to the Waterlily Court podium garden, a peaceful oasis featuring cherry trees, silver birches, ornamental grasses, and seasonal flowers.

Your Home, Your Way
Inspired by Kidbrooke Village's history, the interiors blend elements of the former industrial waterside with earthy tones and botanical detailing. Pick between two colour palettes: 'Nature,' featuring warm wood tones and 'Urban,' with cooler slate, matte black details, and refined industrial design.
Both palettes offer a sophisticated, harmonious living experience that reflects the unique landscape of Kidbrooke Village.

Parkside Serenity with Urban Convenience
Step outside to The Village Centre for effortless living with a range of convenient amenities, including a friendly Concierge, residents' gym, Sainsbury’s Local, Tesco Express, Kidbrooke Food Market, The Depot Pub and Dining, and essential services like a dentist, doctors, and train station. Enjoy outdoor fitness with park access or stay active with the on-site gym at The Village Centre.
At Kidbrooke Village, we have anticipated your needs, ensuring everything is within easy reach.
Additional Phases

The Blackheath Collection Apartments
£400,000 - £685,0001 and 2 bedroom homes with exclusive access to The Clubhouse amenities.

Townhouses - The Blackheath Collection
£1,110,000Spacious 4 bedroom townhouses with private parking and exclusive access to swimming pool, gym, cinema & more.

Central Gardens
£400,000 - £675,000
The Signature Collection
£417,500 - £695,000Newly launched premium design-led homes featuring views of the award-winning Cator Park and the City.
Disclaimers
[1] The terms and conditions of the Own New Rate Reducer can vary depending on personal circumstances. Please speak to an Independent Financial Adviser for further information.
Site Plans / Site Maps are indicative only and subject to change [and subject to planning]. In line with our policy of continuous improvement, we reserve the right to alter the layout, building style, landscaping and specification at any time without notice.
Your attention is drawn to the fact that in rare circumstances it may not be possible to obtain the exact products or materials referred to in the specification. Berkeley Group plc reserves the right to alter, amend or update the specification, which may include changes in the colour, material and / or brand specified. In such cases, a similar alternative will be provided. Berkeley Group plc reserves the right to make these changes as required. A number of choices and options are available to personalise your home. Choices and options are subject to timeframes, availability and change.
Floorplans shown are for approximate measurements only. Exact layouts and sizes may vary. All measurements may vary within a tolerance of 5%. The dimensions are not intended to be used for carpet sizes, appliance sizes or items of furniture.
Maps are not to scale and show approximate locations only.
All distances or journey / travel times are approximate and may not be direct. Where applicable, times have been established using relevant sources (maps.google.co.uk/nationalrail.co.uk).


