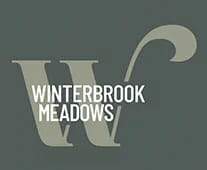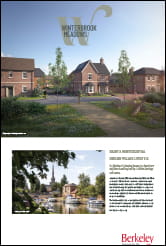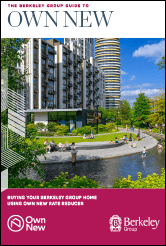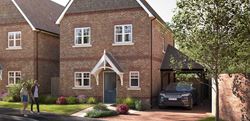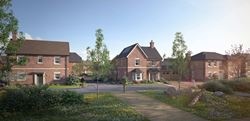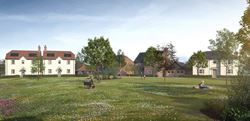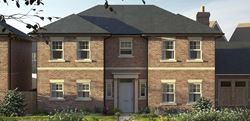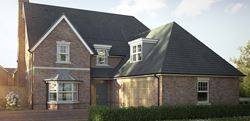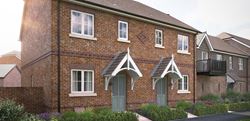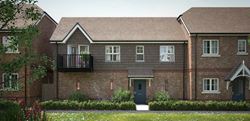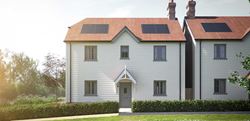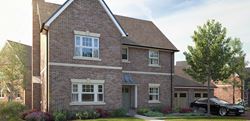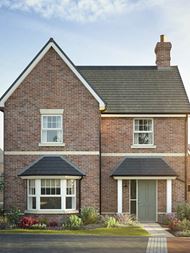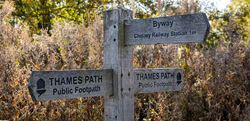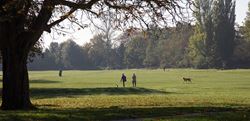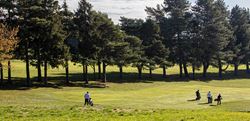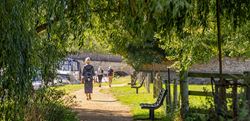1-4 Bedroom Homes Reserving
Winterbrook Meadows
Wallingford, OX10 9SL
New build homes from: £287,500
- A superb collection of 1, 2, 3 & 4 bedroom homes
- Walking distance of Wallingford town centre and River Thames
- Seamlessly blends traditional village values with contemporary design
- Meadowland, village green, character areas, play facilities
- 13 miles to Oxford and 15 miles to Reading
- 37 minute trains Didcot Parkway to London Paddington
Sales & Marketing Suite and Showhome (where available) details:
Open daily 10am - 5pm
Wyatt Way, Wallingford, Oxfordshire, OX10 9SL

Open House Weekend - 24th & 25th January
Join us for an exclusive Open House Weekend at Winterbrook Meadows where you can view our collection of beautiful showhomes as well as homes ready to move into, from 2 bedroom coach houses to 3 & 4 bedroom houses.
Our friendly sales team will be on hand to guide you through your options and discuss how we can help to make your move as smooth as possible.
Saturday 24th and Sunday 25th January
10am to 4pm
What Makes Wallingford So Special?
Whilst Wallingford's historical charm undoubtedly adds to its allure, alongside an enviable selection of independent shops, boutiques and eateries, if you ask local residents what makes this quintessentially English market town so special, many will say it’s without a doubt, its remarkable community spirit.
We had the privilege of talking to some of the local independent traders who shared their thoughts on what they believe makes Wallingford special. Well-supported local initiatives, community groups, and volunteer efforts have contributed to creating a close-knit and supportive community, along with lovely, friendly people – making it a truly welcoming place to live.
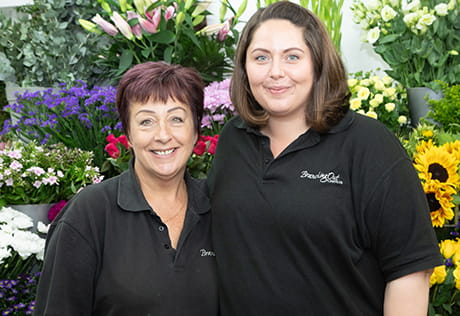
Discover Our Homes

Bourne House Apartments
Bourne House is a collection of 1 & 2 bedroom contemporary apartments. Each apartment features open-plan kitchen, living, dining rooms leading out to the private patio or balcony, bringing the outdoors in and letting in plenty of natural light. The bedrooms are spacious double rooms, with bedroom 1 benefitting from fitted wardrobes, and each apartment is completed by a stylish family bathroom.

The Whitman
The Whitman is a contemporary, first floor coach house with an open-plan kitchen, living, dining room leading out to the balcony, bringing the outdoors in and letting in plenty of natural light. Both bedrooms are spacious double rooms with bedroom 1 benefitting from fitted wardrobes and a stylish ensuite bathroom.
Winterbrook Meadows Showhomes
Current Phases

The Springmead Collection
£365,000
The Summerleigh Collection
£287,500 - £865,000Wallingford Map
The map cannot be loaded
Please try again by refreshing the page, or come back later.
Disclaimers
[1] This event is by appointment only. Please note that no under 18s are permitted on the construction site.
Where applicable, images, CGIs and photography are indicative only.Site Plans / Site Maps are indicative only and subject to change [and subject to planning]. In line with our policy of continuous improvement, we reserve the right to alter the layout, building style, landscaping and specification at any time without notice.
Your attention is drawn to the fact that in rare circumstances it may not be possible to obtain the exact products or materials referred to in the specification. Berkeley Group plc reserves the right to alter, amend or update the specification, which may include changes in the colour, material and / or brand specified. In such cases, a similar alternative will be provided. Berkeley Group plc reserves the right to make these changes as required. A number of choices and options are available to personalise your home. Choices and options are subject to timeframes, availability and change.
Floorplans shown are for approximate measurements only. Exact layouts and sizes may vary. All measurements may vary within a tolerance of 5%. The dimensions are not intended to be used for carpet sizes, appliance sizes or items of furniture.
Maps are not to scale and show approximate locations only.
All distances or journey / travel times are approximate and may not be direct. Where applicable, times have been established using relevant sources (maps.google.co.uk/nationalrail.co.uk).

