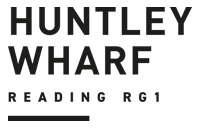Final Apartments Remaining
Huntley Wharf
Reading, RG1 3ES
New build homes from: £445,000
- Exclusive release of river facing apartments
- On-site convenience store and nursery
- On-site concierge and co-working space
- Riverside square
- 12-minute walk to Reading Station
- 23-minute trains to London Paddington
Sales & Marketing Suite and Showhome (where available) details:
Open daily 10am to 6pm (10am to 5pm Saturday & Sunday)
24 Carraway Street, Reading, RG1 3GB

Now Reserving - New River Facing Apartments
Perfectly placed on the south-facing bank of the River Kennet and overlooking the Riverside Square, this exclusive release of 2 bedroom apartments in Discovery House South stand proudly at the heart of Huntley Wharf.
These three apartments are meticulously designed to maximise space and light, and will enjoy superb views of the river.

Discover More Central Reading Apartments
Reading Riverworks is an exciting new community of over two hundred 1, 2 and 3 bedroom apartments at the heart of Reading. Located in a prime riverside position on the site of the former power station, the development takes inspiration from its industrial past to deliver a new, reimagined neighbourhood of welcoming homes, carefully crafted for modern living.
This landmark waterfront development sits on the bank of the River Thames, connecting the river to the station and the thriving town centre and providing residents with easy access to the waterside walkway and Christchurch Meadows across the river.
What's Happening in Reading
Reading Map
The map cannot be loaded
Please try again by refreshing the page, or come back later.
Disclaimers
Where applicable, images, CGIs and photography are indicative only.
Site Plans / Site Maps are indicative only and subject to change [and subject to planning]. In line with our policy of continuous improvement, we reserve the right to alter the layout, building style, landscaping and specification at any time without notice.
Your attention is drawn to the fact that in rare circumstances it may not be possible to obtain the exact products or materials referred to in the specification. Berkeley Group plc reserves the right to alter, amend or update the specification, which may include changes in the colour, material and / or brand specified. In such cases, a similar alternative will be provided. Berkeley Group plc reserves the right to make these changes as required. A number of choices and options are available to personalise your home. Choices and options are subject to timeframes, availability and change.
Floorplans shown are for approximate measurements only. Exact layouts and sizes may vary. All measurements may vary within a tolerance of 5%. The dimensions are not intended to be used for carpet sizes, appliance sizes or items of furniture.
Maps are not to scale and show approximate locations only.
All distances or journey / travel times are approximate and may not be direct. Where applicable, times have been established using relevant sources (maps.google.co.uk/nationalrail.co.uk).


























