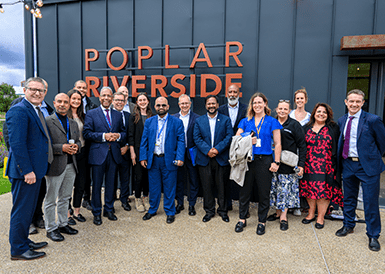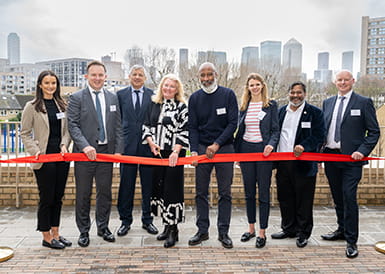Mayor Welcomes New Affordable Homes at Heron Wharf
01st June 2024
The Millhouse Now Launched
£460,000 - £930,000
Sales & Marketing Suite and Showhome (where available) details:
Monday – Saturday 10am – 6pm. Sunday and Bank Holidays 10am – 4pm
141 Leven Road, London, E14 0LL


Brand New Showhome
View the new 2 bedroom showhome with beautiful views to Canary Wharf, designed for modern Londoners who want more from where they live.
A collection of one, two and three bedroom homes with a selection ready to move in now.
For a fixed period, meaning it’s cheaper to buy than rent with monthly mortgage repayments from £987. [1]
You can purchase a new home with the Own New Rate Reducer with a deposit amount from 20%, with a Rate Reducer Mortgage of up to 80% loan-to-value (LTV), you could secure the financing you need to make your dream luxury home a reality. [1]
1, 2 & 3 bedroom homes are available, with an exclusive selection ready to move into now.


Enjoy this new riverside destination situated on the banks of the River Lea.
Discover a community that continues to grow, with forthcoming restaurants, bars, retail outlets and leisure facilities, contributing to the fantastic community spirit across the neighbourhood.
Complimented by parks, beautiful riverside walks it is truly a sustainable new community that offers sensational riverside living.
Please try again by refreshing the page, or come back later.

After his parents explained the benefits of owning his own home, first time buyer Weisheng Xu, purchased a one-bedroom apartment at Berkeley Group’s Heron Wharf scheme in East London.
He explains: “My parents told me that buying a property is a great investment opportunity, particularly when buying into a regeneration project. A local estate agent recommended Heron Wharf to me and as soon as I viewed it, I knew it was perfect for me - it felt like purchasing my first home at this long-term regeneration project was the natural next step for me.”

Discover our range of homes thoughtfully designed for wheelchair access, available now.
Please speak with a sales consultant to find out more information.
 News
News
01st June 2024
 News
News
11th April 2024
 News
News
13th October 2023
[1] The terms and conditions of the Own New scheme can vary depending on personal circumstances. This scheme's availability can vary based on the development and the criteria of the lender.
Own New is an independent scheme operated by Money Market Limited (registration number: 10821229). The Berkeley Group has not independently verified the information contained in this material and makes no representation as to its accuracy, completeness, or fitness for purpose. This communication is intended for information purposes only and does not constitute an offer, a recommendation or an invitation by, or on behalf of, the Berkeley Group.
Examples are based on a 35 year term and the interest rates will vary. Please speak to an Independent Financial Adviser for further information on how the Own New Rate Reducer will apply to your personal circumstances.
[2] Park icons created by Smashicons - Flaticon
[3] Walk icons created by Ajmal Naha - Flaticon
[4] Biodiversity icons created by HAJICON - Flaticon
[5] Train icons created by Freepik - Flaticon