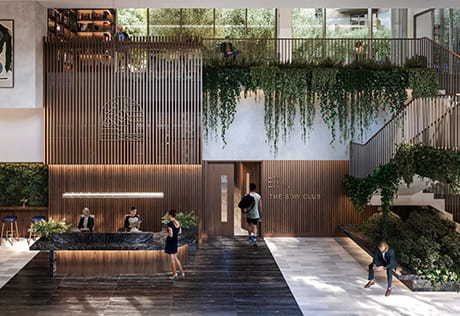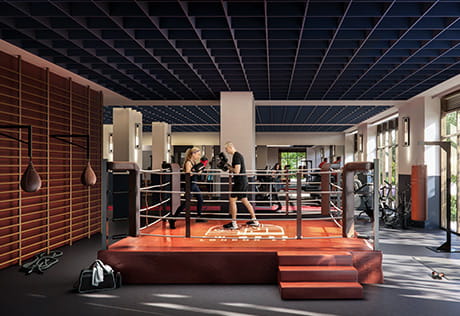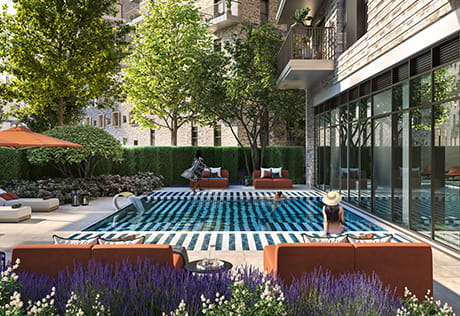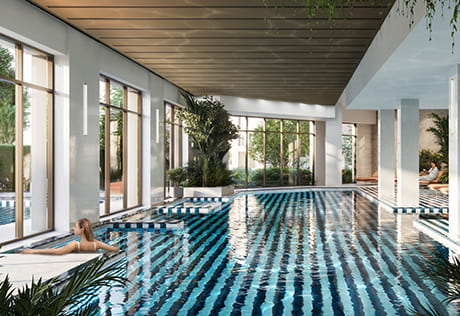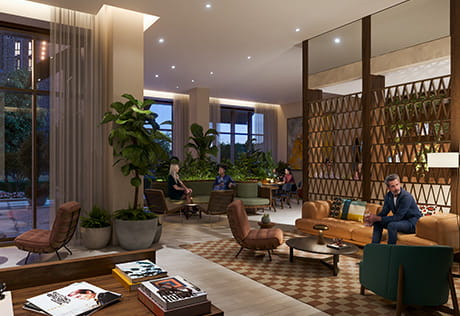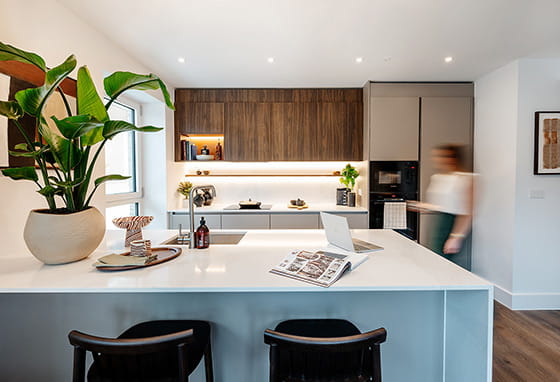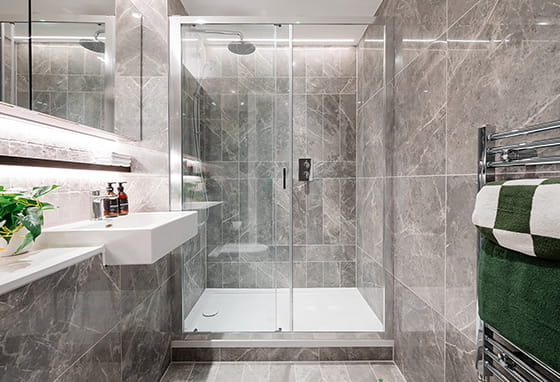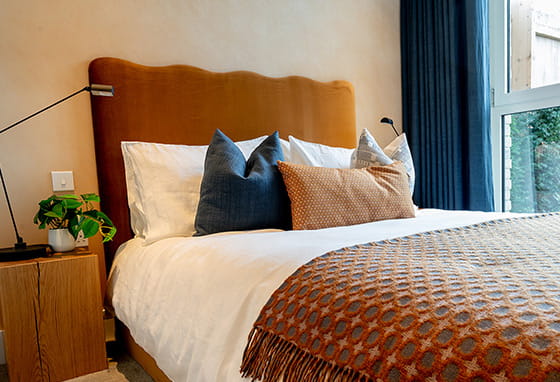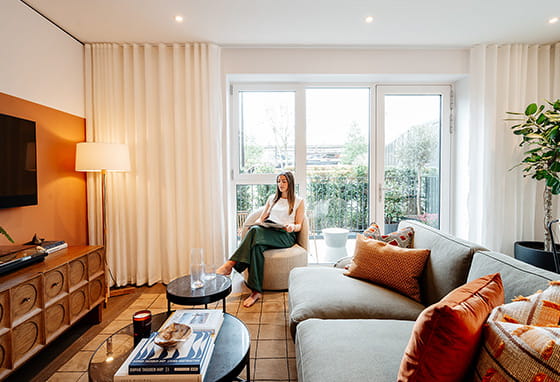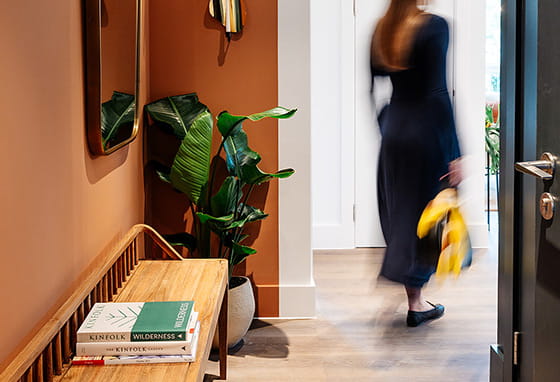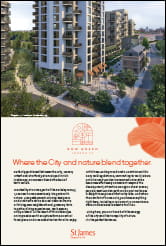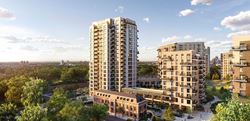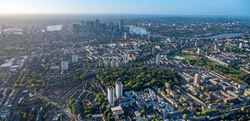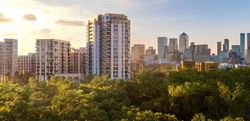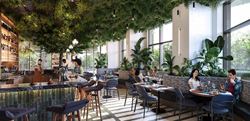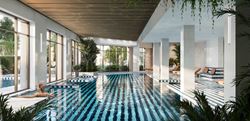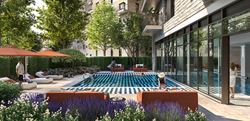Brand New Homes Ready to Move Into
Bow Green
Bow, E3 4BH
New build homes from: £440,000
- Over 1,500 new homes set in 5 acres of landscaping
- Suites, 1, 2 and 3 Bedroom Apartments
- Well connected Zone 2 location
- Stratford 3 mins, Canary Wharf 7 mins, Bank 7 mins
- Residents’ facilities include 2 pools, gym and IMAX cinema
- First homes ready to move into now
Sales & Marketing Suite and Showhome (where available) details:
Monday to Saturday 10am-6pm, Sunday and Bank Holidays 10am-4pm
120 Bow Common Lane, E3 4BH
See East London in a New Light
The Ultimate City Escape

A More Complete Lifestyle
Every bit as impressive as the exceptionally finished homes at Bow Green are the amenities which residents can enjoy. With an outdoor serenity pool, indoor pool and spa, gym, IMAX cinema, concierge and boxing club, all you could ask for is here waiting to be discovered.

Explore a World of Green
Designed to be a place where people and nature can thrive, Bow Green is set in 5 acres of landscaping. From Bow Green Park’s sculpted landscape and water features to the herb and fruit filled Botanical Garden, greenery has been woven into the very fabric of the development.

The Future Looks Bright
Bow Green puts you just a short commute to the capital’s esteemed universities. Queen Mary University is within walking distance, while University College London, King’s College, the London School of Economics, and Imperial College are all easy to reach on public transport.

Enjoy the Best of East London
At Bow Green, you’re fully immersed in East London life: its vibrant atmosphere, eclectic art and music scene, and abundance of green spaces. One moment you could be sampling the latest restaurant hotspot, the next, a legendary pub that’s been drawing a crowd for decades.

Welcome to the Golden Triangle
Perfectly located for work, study or play, Bow Green sits at the heart of the Golden Triangle. Formed by The City, Canary Wharf and Stratford, it’s an area that’s undergone a wave of investment resulting in enhanced transportation and employment opportunities, and increased rental demand.
Key Figures
Residents' Facilities
Bow Map
The map cannot be loaded
Please try again by refreshing the page, or come back later.

Find
120 Bow Common Lane, E3 4BH
Disclaimers
[1] Source: Foxtons, St James
[2] Source: Dataloft, Land Registry
[3] Source: Knight Frank, Savills and JLL
[4] Source: Dataloft Rental Market Analytics
Site Plans / Site Maps are indicative only and subject to change [and subject to planning]. In line with our policy of continuous improvement, we reserve the right to alter the layout, building style, landscaping and specification at any time without notice.
Your attention is drawn to the fact that in rare circumstances it may not be possible to obtain the exact products or materials referred to in the specification. Berkeley Group plc reserves the right to alter, amend or update the specification, which may include changes in the colour, material and / or brand specified. In such cases, a similar alternative will be provided. Berkeley Group plc reserves the right to make these changes as required. A number of choices and options are available to personalise your home. Choices and options are subject to timeframes, availability and change.
Floorplans shown are for approximate measurements only. Exact layouts and sizes may vary. All measurements may vary within a tolerance of 5%. The dimensions are not intended to be used for carpet sizes, appliance sizes or items of furniture.
Maps are not to scale and show approximate locations only.
All distances or journey / travel times are approximate and may not be direct. Where applicable, times have been established using relevant sources (maps.google.co.uk/nationalrail.co.uk).








