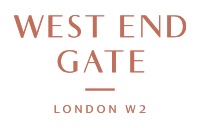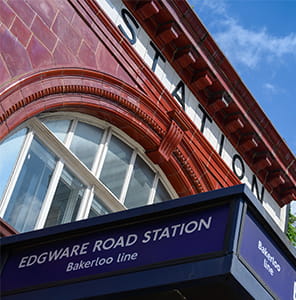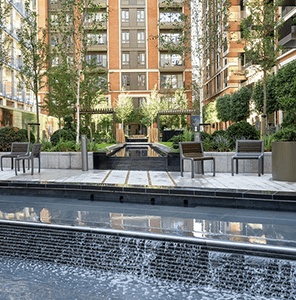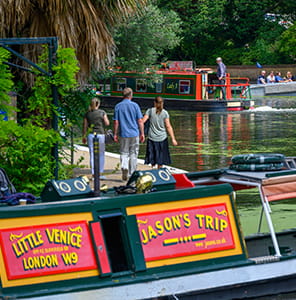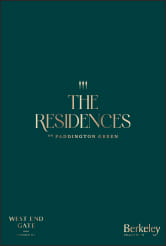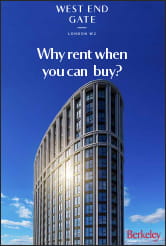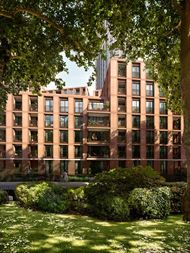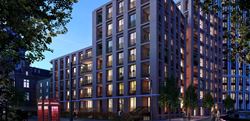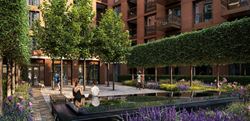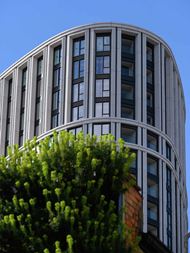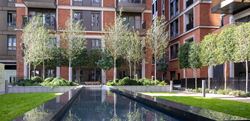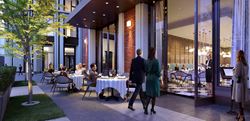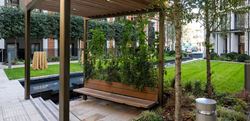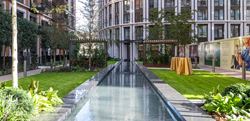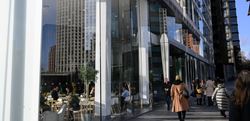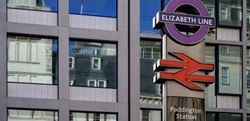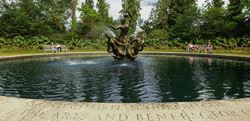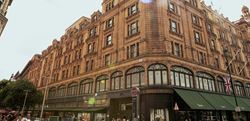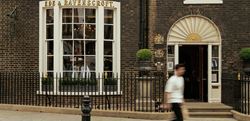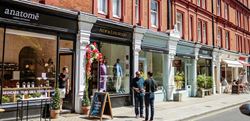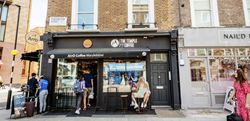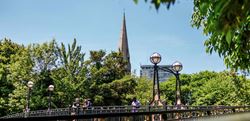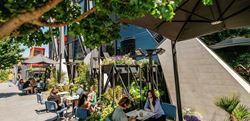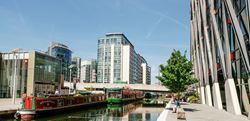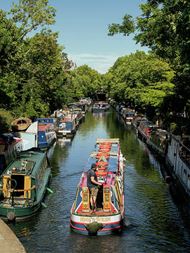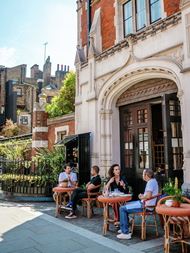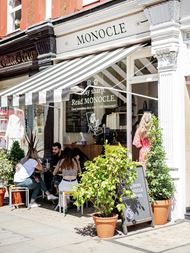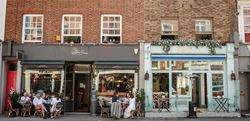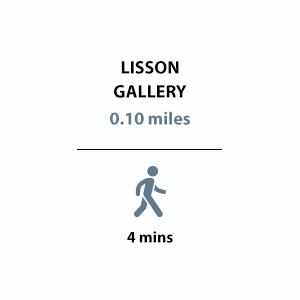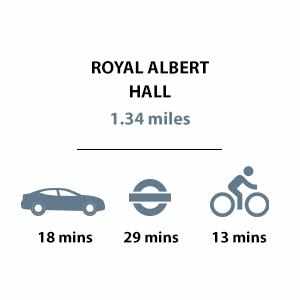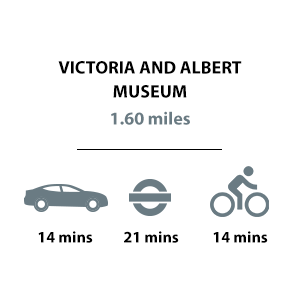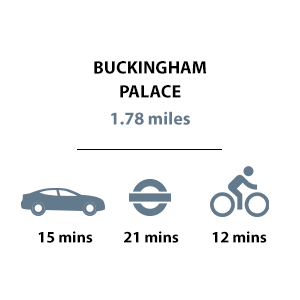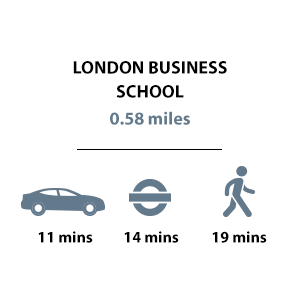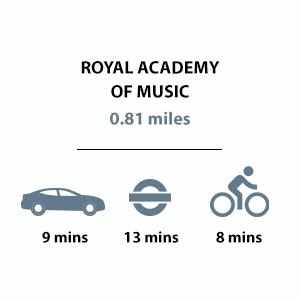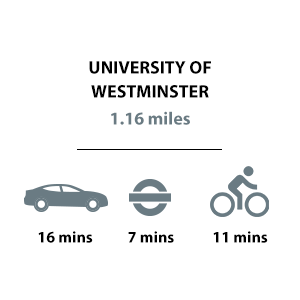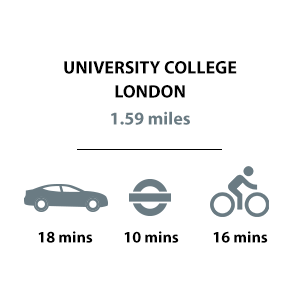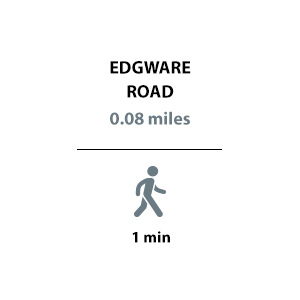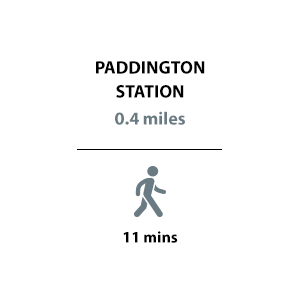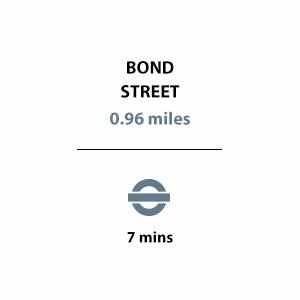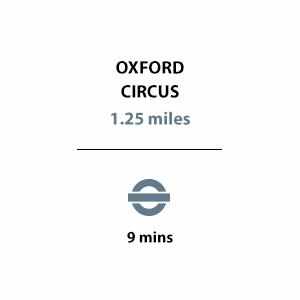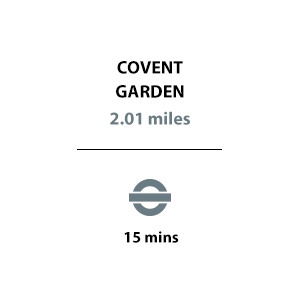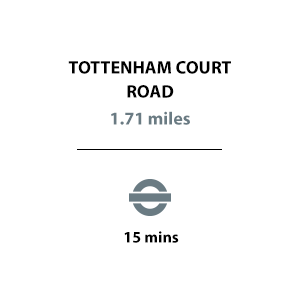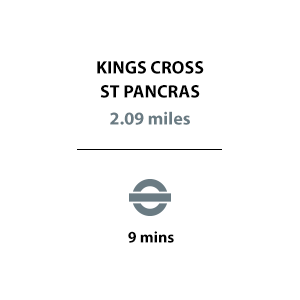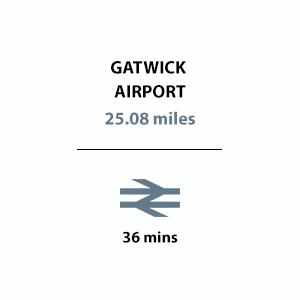The Gateway to London’s West End
West End Gate
Marylebone, W2 1BY
£695,000 - £699,500
- A collection of 1 & 3 bedroom apartments
- Located just a minutes walk from Edgware Road station
- Transport connections via Hammersmith & City, Bakerloo, District & Circle lines
- Residents' facilities including a 24 hour concierge, gym, pool & spa
Sales & Marketing Suite and Showhome (where available) details:
There is no Sales & Marketing Suite available at this development.


A Timeless Piece of Architecture
The Residences on Paddington Green were designed by architects Piercy & Company. In an exclusive interview, architect Neil Howsam shares the vision for the final piece of the puzzle in the West End Gate masterplan.
"The Residences on Paddington Green is in a conservation area - we’re surrounded by listed buildings. The approach was to design a timeless piece of architecture that rivals the adjacent buildings,” says Neil. "Every element of the design, every piece of the building has some direct relationship to green space."
Exclusive Residents' Facilities
Local Area


The Perfect London Home for Varissa
Varissa’s mum found the perfect London home for her daughter, offering both comfort and investment potential. Impressed by West End Gate’s connectivity and future growth prospects, it was exactly what her family was looking for. Varissa feels right at home, whilst enjoying the peace of mind of having a 24-hour concierge and her super quick 25-minute commute to her university.
Location
The map cannot be loaded
Please try again by refreshing the page, or come back later.
Travel Timeline
Disclaimers
Where applicable, images, CGIs and photography are indicative only.Site Plans / Site Maps are indicative only and subject to change [and subject to planning]. In line with our policy of continuous improvement, we reserve the right to alter the layout, building style, landscaping and specification at any time without notice.
Your attention is drawn to the fact that in rare circumstances it may not be possible to obtain the exact products or materials referred to in the specification. Berkeley Group plc reserves the right to alter, amend or update the specification, which may include changes in the colour, material and / or brand specified. In such cases, a similar alternative will be provided. Berkeley Group plc reserves the right to make these changes as required. A number of choices and options are available to personalise your home. Choices and options are subject to timeframes, availability and change.
Floorplans shown are for approximate measurements only. Exact layouts and sizes may vary. All measurements may vary within a tolerance of 5%. The dimensions are not intended to be used for carpet sizes, appliance sizes or items of furniture.
Maps are not to scale and show approximate locations only.
All distances or journey / travel times are approximate and may not be direct. Where applicable, times have been established using relevant sources (maps.google.co.uk/nationalrail.co.uk).


