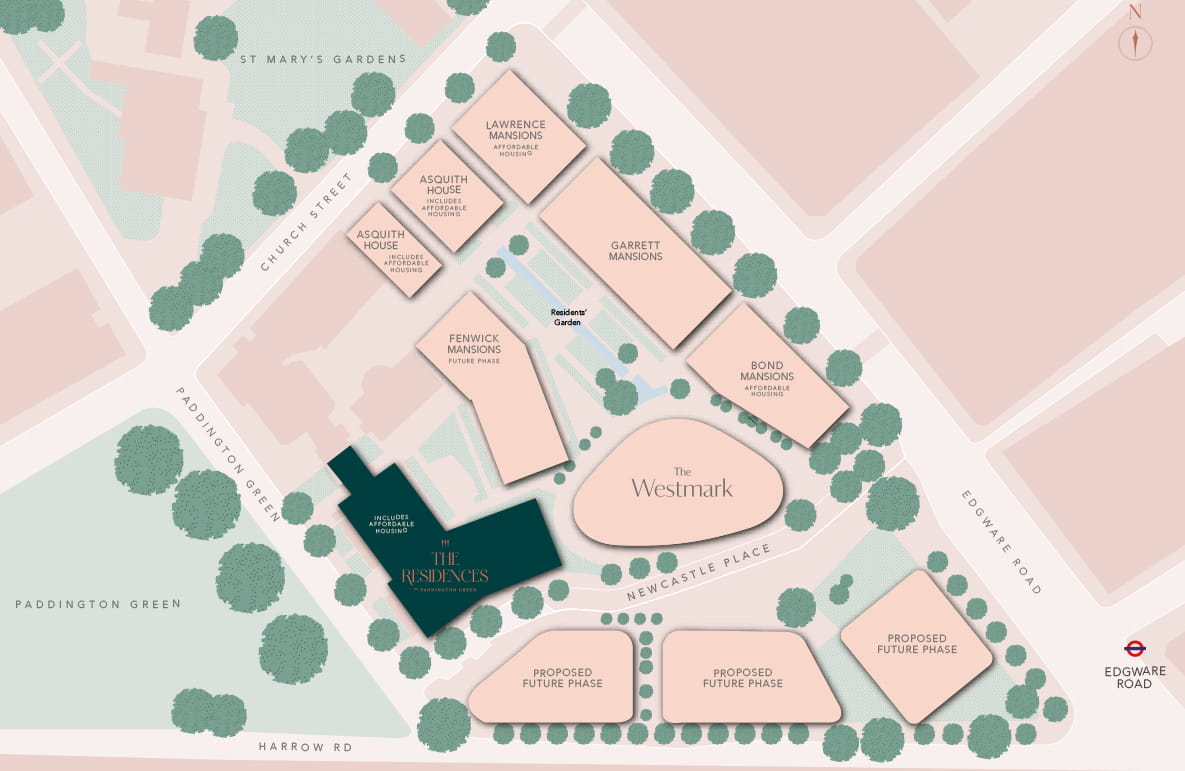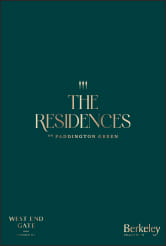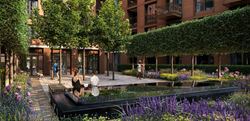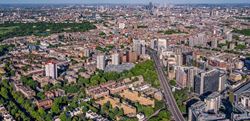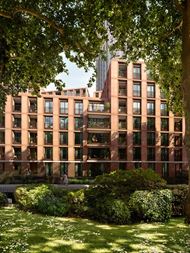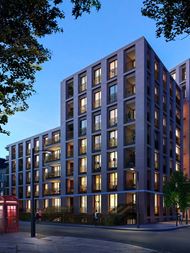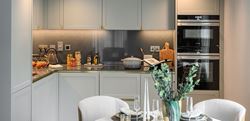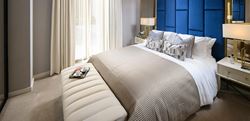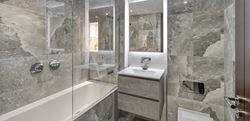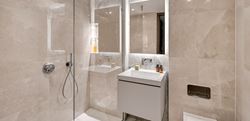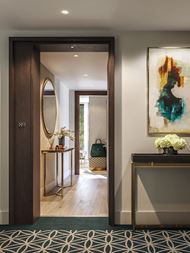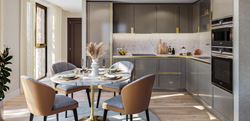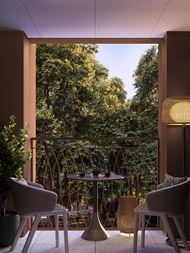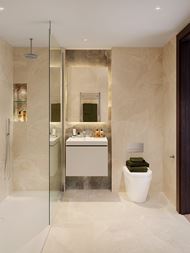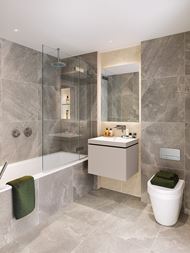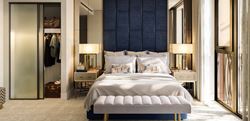Quintessential Garden Square living
The Residences On Paddington Green
Marylebone, W2 1BY
£800,000
- A collection of 1 & 3 bedroom apartments
- Views of Paddington Green
- Private landscaped courtyard gardens
- Prime Zone 1 location with superb transport links
- Exclusive amenities including a 24 hour concierge, gym, cinema, pool & spa
Sales & Marketing Suite and Showhome (where available) details:
Open daily 10am - 6pm (Thursdays until 8pm)
Sales & Marketing Suite, 285a Edgware Road, London W2 1BY

A Timeless Piece of Architecture
The Residences on Paddington Green were designed by architects Piercy & Company. In an exclusive interview, architect Neil Howsam shares the vision for the final piece of the puzzle in the West End Gate masterplan.
"The Residences on Paddington Green is in a conservation area - we’re surrounded by listed buildings. The approach was to design a timeless piece of architecture that rivals the adjacent buildings,” says Neil. "Every element of the design, every piece of the building has some direct relationship to green space."
For more property availability information please contact our Sales Team.
Discover The Residences on Paddington Green
Disclaimers
Where applicable, images, CGIs and photography are indicative only.Site Plans / Site Maps are indicative only and subject to change [and subject to planning]. In line with our policy of continuous improvement, we reserve the right to alter the layout, building style, landscaping and specification at any time without notice.
Your attention is drawn to the fact that in rare circumstances it may not be possible to obtain the exact products or materials referred to in the specification. Berkeley Group plc reserves the right to alter, amend or update the specification, which may include changes in the colour, material and / or brand specified. In such cases, a similar alternative will be provided. Berkeley Group plc reserves the right to make these changes as required. A number of choices and options are available to personalise your home. Choices and options are subject to timeframes, availability and change.
Floorplans shown are for approximate measurements only. Exact layouts and sizes may vary. All measurements may vary within a tolerance of 5%. The dimensions are not intended to be used for carpet sizes, appliance sizes or items of furniture.
Maps are not to scale and show approximate locations only.
All distances or journey / travel times are approximate and may not be direct. Where applicable, times have been established using relevant sources (maps.google.co.uk/nationalrail.co.uk).



