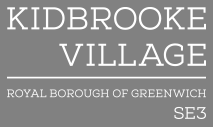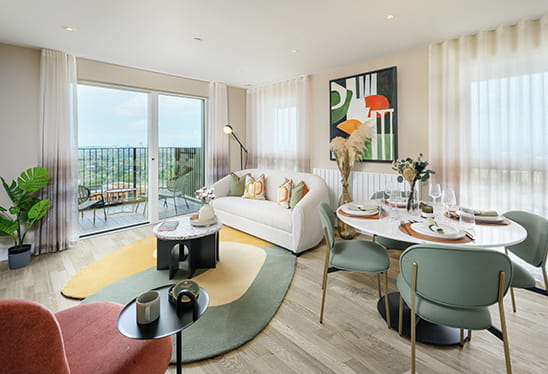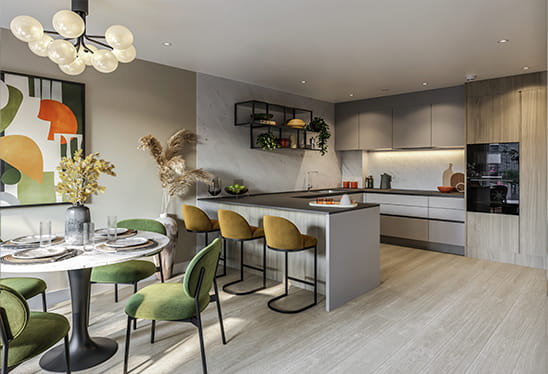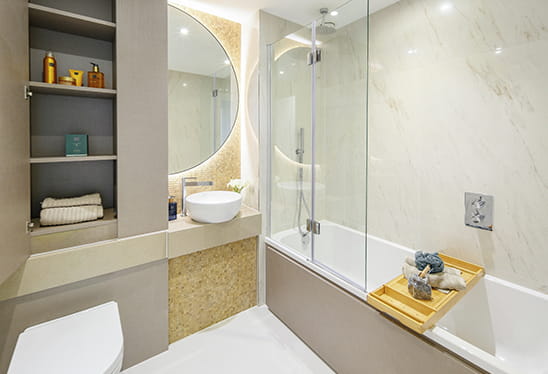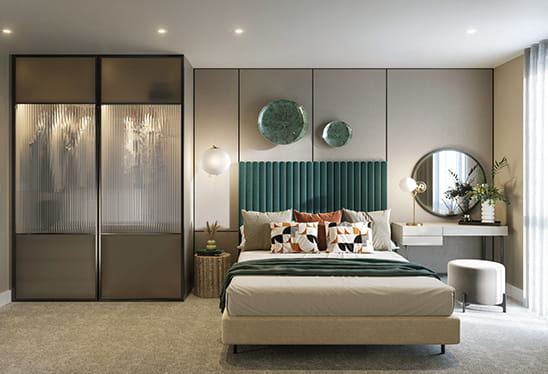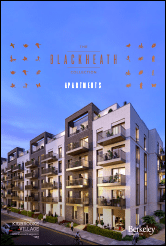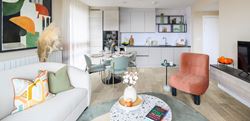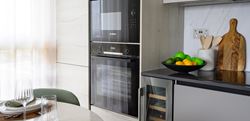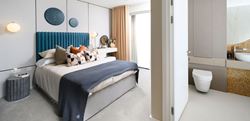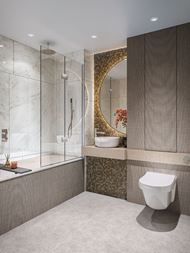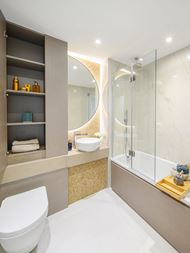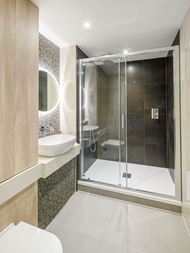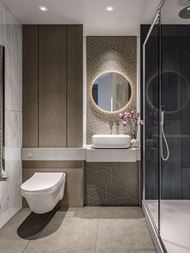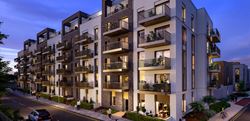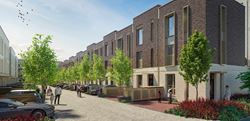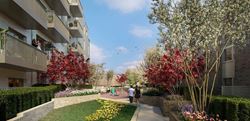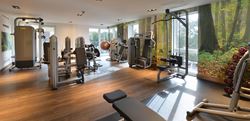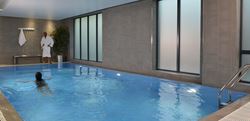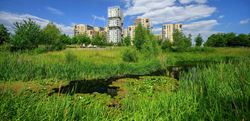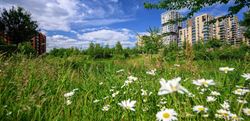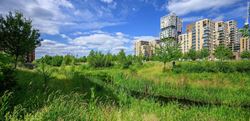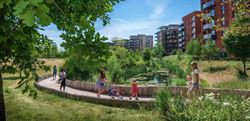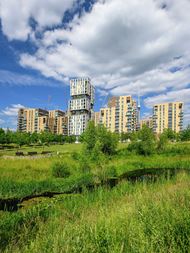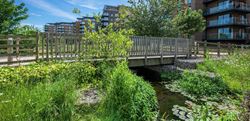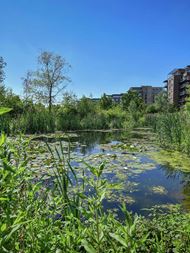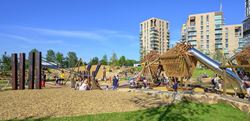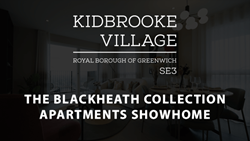Homes Ready to Move in Now
The Blackheath Collection Apartments
Greenwich, SE3 9YY
£375,000 - £835,000
- Brand new 1 & 2 bedroom apartments
- Limited selection of 4 bedroom Townhouses available now
- Contemporary & light flowing spacious interiors
- Your own private terrace or balcony
- Private podium garden & Blackheath Quarter Clubhouse access
- Walking distance from a range of on-site facilities
Sales & Marketing Suite and Showhome (where available) details:
Mon – Sat: 10am – 6pm
Sunday & Bank Holidays: 10am – 4pm
5 Pegler Square, Greenwich, London SE3 9FW
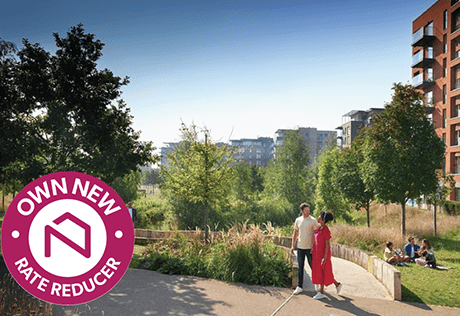
Discover Interest Rates From 0.79% With Own New Rate Reducer [1]
For a fixed period, meaning it’s cheaper to buy than rent with monthly mortgage repayments from £767. [1]
You can purchase a new home with the Own New Rate Reducer with a deposit amount from 20%, with a Rate Reducer Mortgage of up to 80% loan-to-value (LTV), you could secure the financing you need to make your dream luxury home a reality. [1]
1, 2 & 3 bedroom homes are available, with an exclusive selection of homes ready to move into now.
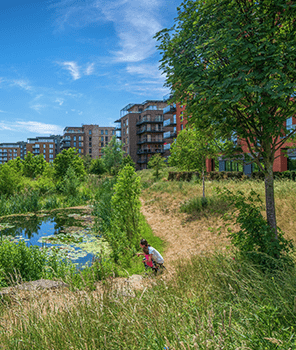
Award Winning Cator Park
86 acres of parkland and open space, recognised at the 2020 Landscape Institute Awards; winning the Sir David Attenborough Award for Enhancing Biodiversity and Overall President's Award for the best landscaping scheme.

Everything You Need Right on Your Doorstep
The Village Centre, in the heart of Kidbrooke Village, is the right perfect place to shop, meet up, eat, drink and kick back.
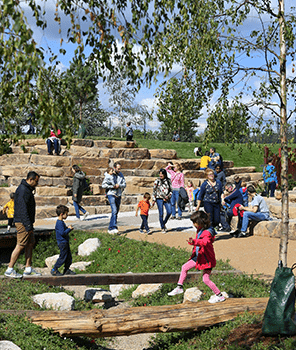
Be Part of a Thriving Community
Kidbrooke Village's warm heart is waiting just outside your front door with its bustling and friendly feel and a location and lifestyle to fall in love with.

Be a Member of The Clubhouse
Join The Clubhouse, relax in the pool, get active in the gym or do a spot of work, the residents-only Clubhouse caters for it all and is included within the service charge.

Wheelchair Adaptable Homes
Thoughtfully designed 1, 2 and 3 bedroom homes for wheelchair access are available. Please speak with a Sales Consultant to find out more information.
Additional Phases


Townhouses - The Blackheath Collection
£1,110,000 - £1,160,000Spacious 4 bedroom townhouses with private parking and exclusive access to swimming pool, gym, cinema & more.

Central Gardens
£400,000 - £705,000
The Signature Collection
£417,500 - £695,000Newly launched premium design-led homes featuring views of the award-winning Cator Park and the City.
Disclaimers
[1] The terms and conditions of the Own New Rate Reducer can vary depending on personal circumstances. Please speak to an Independent Financial Adviser for further information.Where applicable, images, CGIs and photography are indicative only.
Site Plans / Site Maps are indicative only and subject to change [and subject to planning]. In line with our policy of continuous improvement, we reserve the right to alter the layout, building style, landscaping and specification at any time without notice.
Your attention is drawn to the fact that in rare circumstances it may not be possible to obtain the exact products or materials referred to in the specification. Berkeley Group plc reserves the right to alter, amend or update the specification, which may include changes in the colour, material and / or brand specified. In such cases, a similar alternative will be provided. Berkeley Group plc reserves the right to make these changes as required. A number of choices and options are available to personalise your home. Choices and options are subject to timeframes, availability and change.
Floorplans shown are for approximate measurements only. Exact layouts and sizes may vary. All measurements may vary within a tolerance of 5%. The dimensions are not intended to be used for carpet sizes, appliance sizes or items of furniture.
Maps are not to scale and show approximate locations only.
All distances or journey / travel times are approximate and may not be direct. Where applicable, times have been established using relevant sources (maps.google.co.uk/nationalrail.co.uk).


