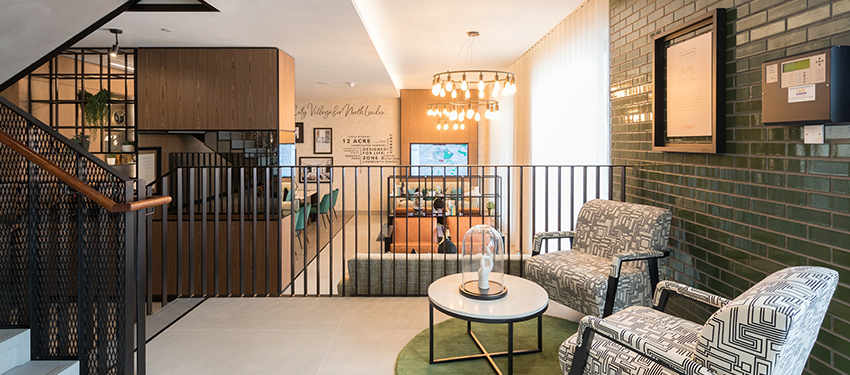St William has opened a state-of-the-art marketing suite and two stylish show apartments at Clarendon in Hornsey, giving house hunters a first chance to see the exciting vision for the major new regeneration scheme.
Mirroring the meticulous detail found throughout entire scheme, the large marketing suite is flanked by a tranquil, landscaped garden that hints at the extensive landscaping set to come, whilst the show apartments demonstrate two different styles that buyers can choose between.
High-quality finishes
The two new show apartments blend modern living, comfort and efficiency with luxury touches such as geometric tiling, bespoke kitchen ironmongery and sleek kitchen cabinets.
Interior designers, Killer5, have curated the striking interior styles.
Discussing the design inspiration, Rebecca Charles, Design Director, Killer5, says:
"Clarendon's landscape vision played a central role in our design concept, alongside the idea that outside space is more important than ever. We wanted to create a look that brought the outside in, through the use of natural materials, colours and textures - creating a contemporary yet natural look that appeals to many."
In the one bedroom apartment, statement pieces of striking artwork capture the personality and character of the scheme. Taking inspiration from nature and the outside surroundings, leaf prints are a key motif within the bedroom - the artwork features leafy, green images, while the dressing table stool is lined with a leafy patterned material.
The two bedroom show apartment has a distinct retro-feel. Rich colour palettes and textures, including gold, brown leather and black marble give a luxurious, layered feel.
Residents will have access to some of London's most impressive resident facilities, including a concierge, gymnasium and lounge. A swimming pool, spa and sauna will be available in the latter phase, offering residents a truly unique living experience in an established residential community.
Clarendon will ultimately be home to 1,714 apartments, including 1, 2 and 3-bedroom homes built across two distinct phases, 22 pockets of public space and 5 acres of private courtyards for both residents and the local community to enjoy.
Designed by leading architects Panter Hudspith, buildings have been shaped and inspired by the site's historic use and the characterful detailing of the brickwork in the nearby conservation area Noel Park. St William has ensured part of the former gasholder has been retained to create a beautiful water feature with natural planting and walkways that gently curve towards a contemporary decked seating.
The opening of the new marketing suite and show apartments coincides with the launch of Help to Buy on selected apartments in Hornsey Park Place, giving first time buyers an exciting opportunity to buy a new home a part of this major London regeneration scheme. Many of these apartments enjoy dual aspects, with views over gardens, parklands and London's cityscape.
