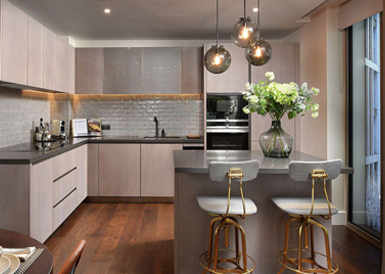St William today unveils a new collection of apartments at its flagship Battersea development, Prince of Wales Drive. The new release follows the sales success of the scheme's inaugural phase - which is now 97% sold.
The first scheme for the Berkeley Group developer, Prince of Wales Drive is transforming a five acre former gasworks site next to Battersea Park into a thriving new community of 955 homes, surrounding 2.5 acres of carefully considered open space, including landscaped gardens.
The new collection, in Regents House, will introduce a total of 72 one, two and three-bedroom apartments, featuring open-plan living spaces offering an abundance of natural light. Each home boasts a covered outdoor terrace or balcony, many of which offer unrivalled views of Battersea Park and Battersea Power Station, or of the landscaped central gardens at the heart of the development.
Thoughtful design
Designed by Squire & Partners, the masterplan for Prince of Wales Drive collectively draws inspiration from the 19th Century gasholders which once stood on site, the neighbouring lush green landscape of Battersea Park and the Victorian mansion blocks of Battersea. Decorative brickwork, feature metal work and inset balconies take their lead from the existing architecture of the local area, while an elegant campanile tower - a focal point for the development - features a metal-framed façade similar to that of the historic Battersea gasholders.
Interior design by The Gallery HBA uses a palette of materials and colours that uniquely belong to Prince of Wales Drive, including brushed bronze metal work and gunmetal taps and bath/shower fixtures. Apartments are finished with a host of bespoke interior features specially commissioned for the development. Door ironmongery has been modelled on the signature architectural structure of the gasholders and perforated metal kitchen unit doors, bespoke vanity units and fluted glass shower screens each pay homage to the heritage of the site with a contemporary and refined approach.
A place to breathe
Landscape design by renowned urban planners Gillespies has led to a development devoted to considered, generous and high quality open space. This part of Battersea will be transformed into a beautiful place which people call home and will be effectively restored as part of the surrounding community.
The landscape has been designed to ensure that Prince of Wales Drive is a welcoming place that provides what people hope for from their home and neighbourhood - with picnic areas, places for children's play and seating. A central courtyard with a serene water feature, two new public squares and free-flowing gardens offer a haven of tranquillity in which to spend time - away from the hustle and bustle of working life in the capital.
Alison Dowsett, Managing Director, St William, commented:
"We saw incredible levels of interest following the launch of our first release of homes at Prince of Wales Drive - a testament to the sought-after location and design of the scheme, as well as the inherent reputation that Berkeley brings to the development. The new collection captures the essence of traditional Battersea, introducing design credentials which are contemporary, yet also considerate of the area's heritage."
Residents will be connected to the rest of London and beyond via an enviable number of underground and Overground rail links and bus routes. The extension of the Northern line from Kennington to Battersea Power Station, which will be just a three-minute walk, will cut journey times to the City and West End to just under 10 minutes when introduced in 2020, as part of travel zone 1.
Queenstown Road and Battersea Park Overground stations are also both less than five minutes away, respectively enabling connections of only ten minutes to Waterloo and seven minutes to Victoria.
Residents of the development will also benefit from a suite of private facilities including a 24-hour concierge service, a swimming pool (17m) and spa, featuring a beautifully-designed vitality pool, sauna and steam room. For additional outdoor space, residents can enjoy a landscaped roof terrace, with zen garden and pavilion, on the 8th floor - offering vistas across the city skyline and of Battersea Park.
The mixed-use development will also include a 24-hour gym, 50,000 sq. ft. of office space, a new nursery for 0-5 year olds, café and additional food and retail units, likely to be occupied by a small grocery.
Prices start from £650,000 for a one-bedroom apartment. For further information, or to register your interest, please call 0203 053 6901 or visit the website at www.princeofwalesdrive.co.uk.
