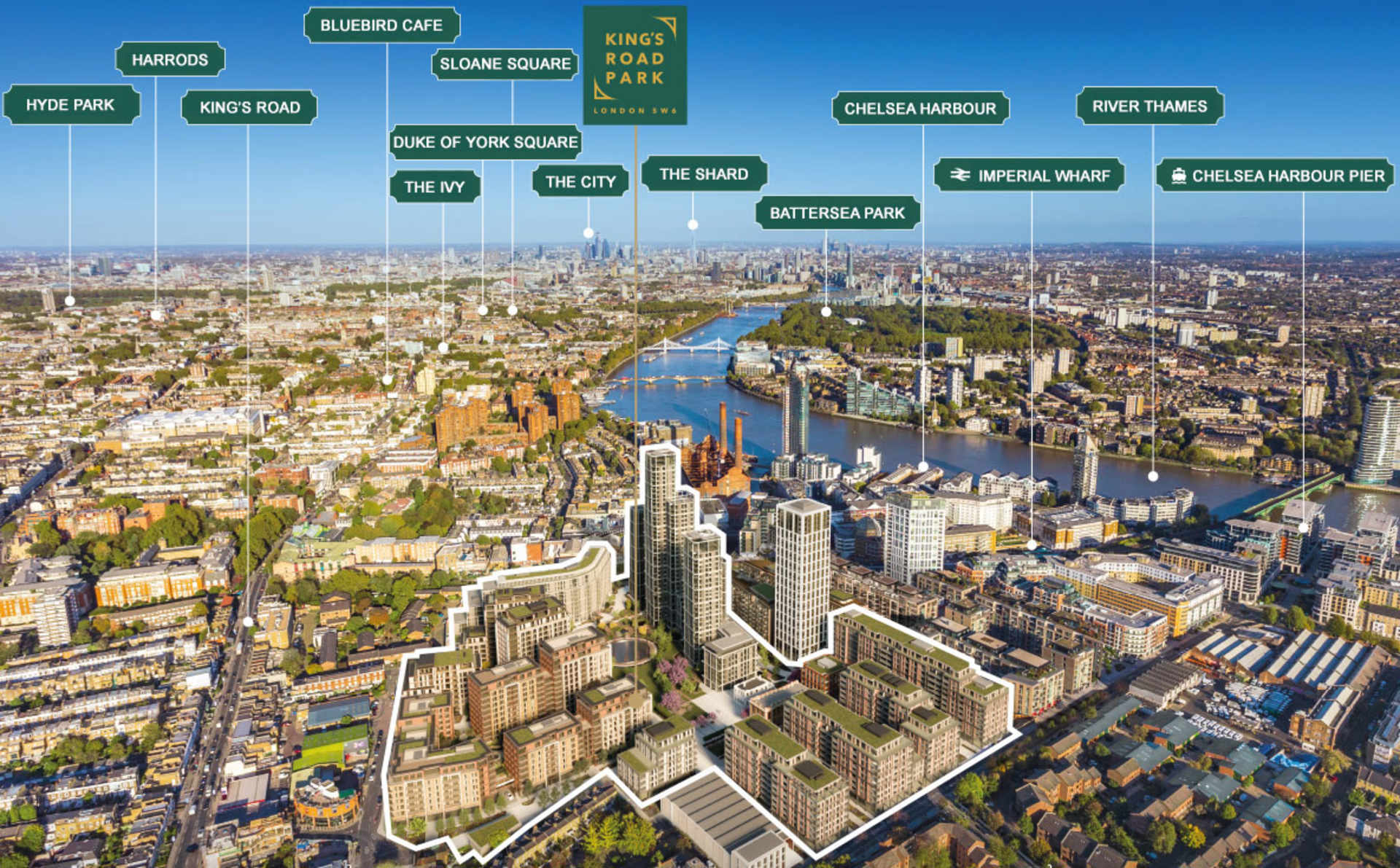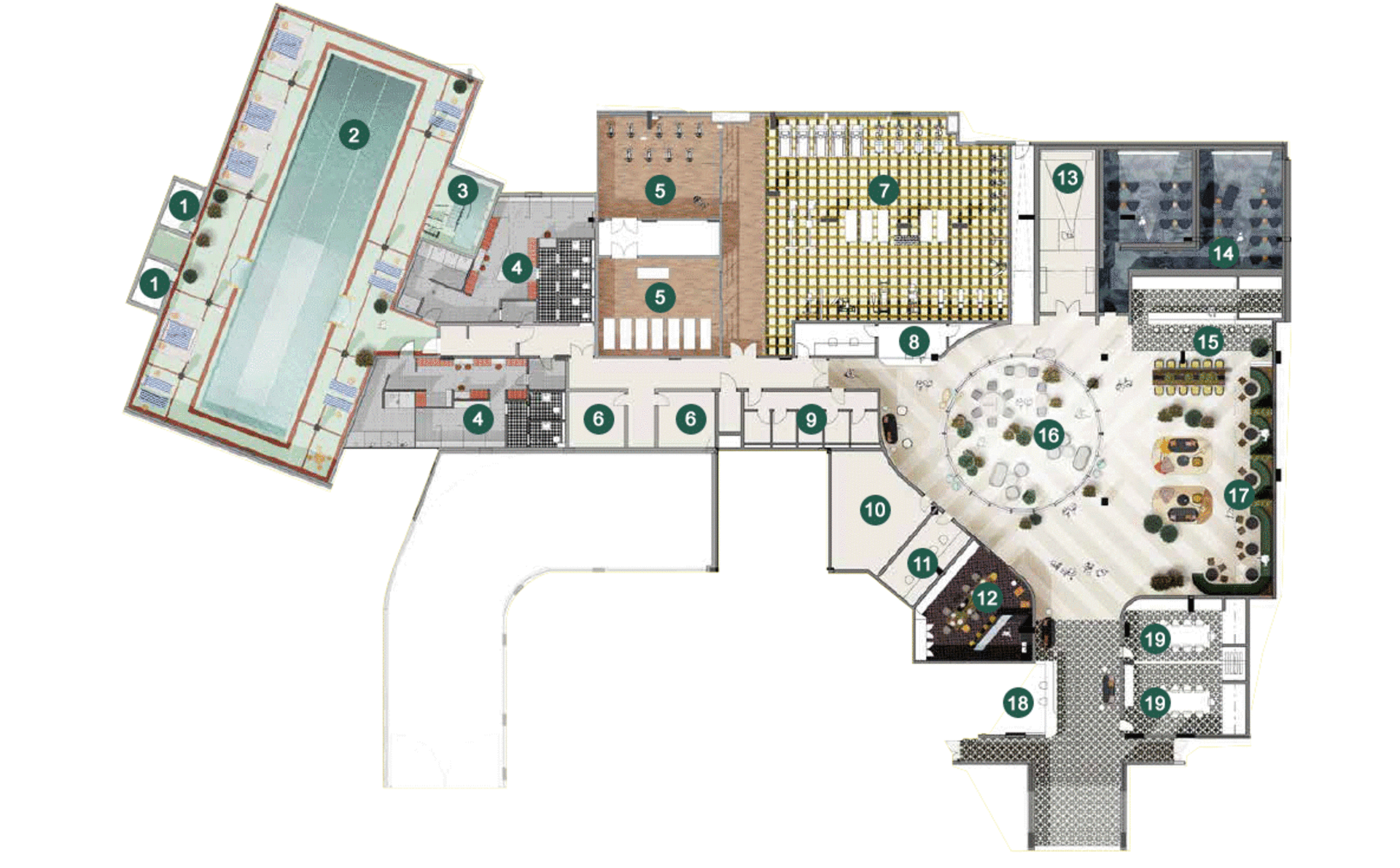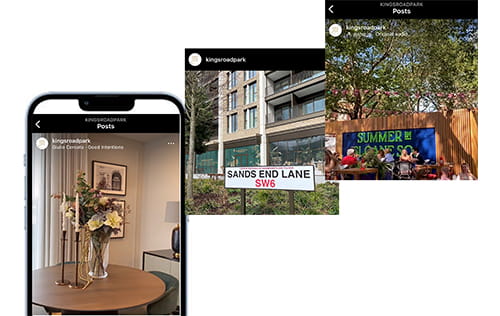Riverstone and St William Celebrate ‘Topping Out’ at King’s Road Park
12th February 2025
The Residences Collection at The Charlton Now Available
£790,000 - £4,995,000
Sales & Marketing Suite and Showhome (where available) details:
Open Monday to Saturday - 10am-6pm. Sundays and bank holidays - 10am-4pm
1 Sands End Lane, London SW6 2FP


Designed by Rachel Winham, our showhome has been inspired by the surrounding area and the heritage of the King’s Road, where the interiors combine traditional British design with modern.
The showhome truly captures a sense of home, get in touch to take a tour.

1. Steam Room & Sauna
2. 25m Swimming Pool
3. Vitality Pool
4. Changing Rooms
5. Fitness Studios
6. Treatment Rooms
7. Gymnasium
8. Spa Reception
9. Cloakrooms
10. Games Room
11. Informal Meeting Room
12. Dining Room
13. Virtual Golf
14. Two Cinemas
15. Bar
16. Atrium
17. Resident's Lounge
18. 24-Hour Concierge
19. Private Meeting Rooms

Please try again by refreshing the page, or come back later.

Follow our Instagram page to see what is happening at King's Road Park and for more information on:
 News
News
12th February 2025
 News
News
11th March 2024
 News
News
04th June 2021