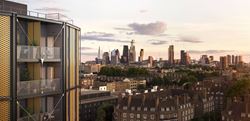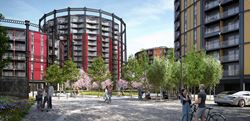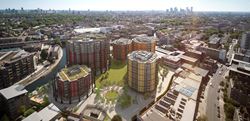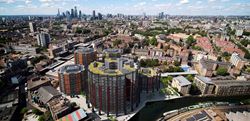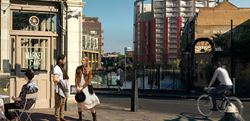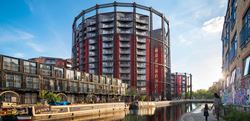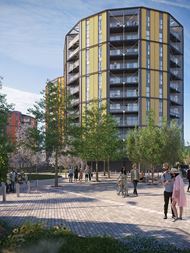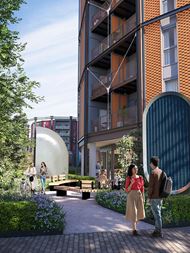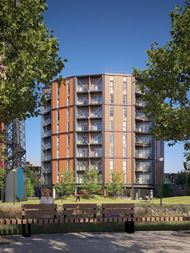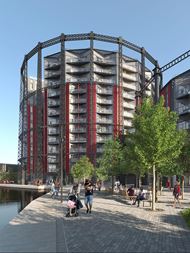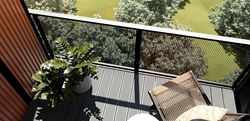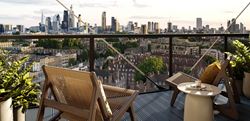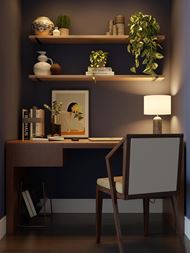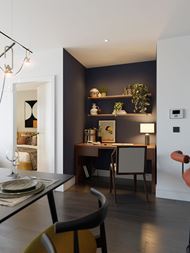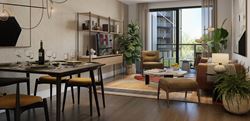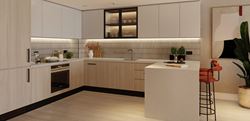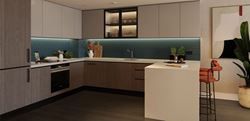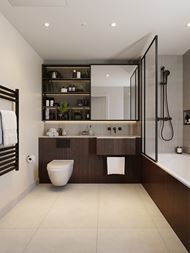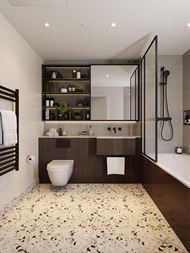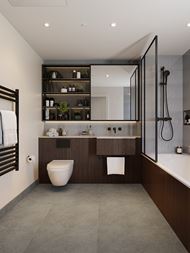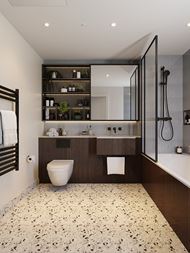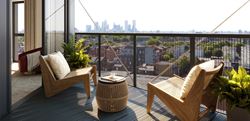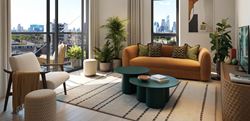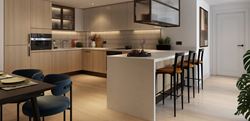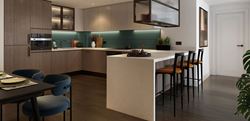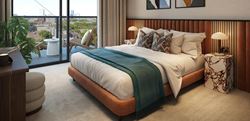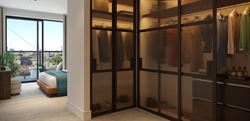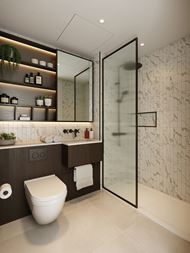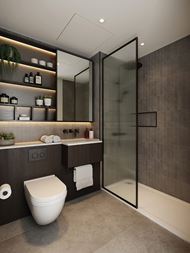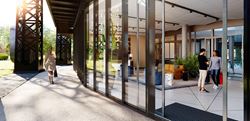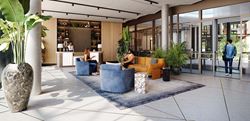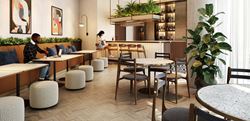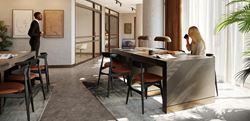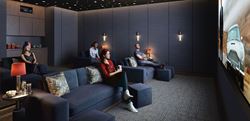Ready to Move in – Visit Our Showhomes
Regent’s View
Bethnal Green, E2 9AP
New build homes from: £380,000
- 1, 2 & 3 bedroom Apartments Available
- Exceptional Resident's Facilities
- Canalside Living
- City and Canary Wharf facing views
- Set in 1.75 acres of public open space
- Travel to the City in just 3 minutes on the Central line
Sales & Marketing Suite and Showhome (where available) details:
Open Monday to Saturday - 10am-6pm. Sundays and bank holidays - 10am-4pm
Regent’s View, Emma Street, Bethnal Green, E2 9AP
For more property availability information please contact our Sales Team.
New Collection of Showhomes Now Open
Ready for viewing, this three-bedroom showhome is just one of our four new beautifully dressed 1, 2 and 3 bed apartments. Styled by award-winning interior designers, Thirteen, this home combines local neighbourhood charms with timeless luxury. Located on the 9th floor, enjoy uninterrupted views of the city skyline – a truly unique living experience.
Get in touch for the private tour of our new showhomes today.
Local Area
Frameworks
Introducing Frameworks, Regent’s Views resident only club, friends meet, things happen and inspiration flows, with coworking, wellness area and a rooftop bar, this place makes staying in just as much fun as going out.
How to Get to Us



Current Phases

First Time Buyer Homes
£380,000 - £420,000
The First Time Buyer homes are available at a discount below market value to qualifying applicants in Tower Hamlets.

The Westwood Building
£540,000 - £930,000
The Westwood Building, is the latest phase to come to market.

The Wright Building
£583,400 - £1,750,000
The Wright Building completing in 2025, is the first building to be released to market at Regent's View.
Bethnal Green Map
The map cannot be loaded
Please try again by refreshing the page, or come back later.
Travel Timeline
 News
News
Regent’s View on the Canal “topping out” celebrated by local leaders in Tower Hamlets.
Read More
 News
News
Regent’s View Named World’s Best Future Residential Project at World Architecture Festival
Regent’s View, an innovative gasworks regeneration project in the heart of Bethnal Green, has won.
Read More
 News
News
Westwood Show Apartment Revealed at Regent’s View – A Stunning Canal-Side Period Conversion Development
The first show apartment at the highly anticipated Regent’s View development has been revealed...
Read More
Disclaimers
[1] Contact our sales team for Terms and Conditions
Where applicable, images, CGIs and photography are indicative only.Site Plans / Site Maps are indicative only and subject to change [and subject to planning]. In line with our policy of continuous improvement, we reserve the right to alter the layout, building style, landscaping and specification at any time without notice.
Your attention is drawn to the fact that in rare circumstances it may not be possible to obtain the exact products or materials referred to in the specification. Berkeley Group plc reserves the right to alter, amend or update the specification, which may include changes in the colour, material and / or brand specified. In such cases, a similar alternative will be provided. Berkeley Group plc reserves the right to make these changes as required. A number of choices and options are available to personalise your home. Choices and options are subject to timeframes, availability and change.
Floorplans shown are for approximate measurements only. Exact layouts and sizes may vary. All measurements may vary within a tolerance of 5%. The dimensions are not intended to be used for carpet sizes, appliance sizes or items of furniture.
Maps are not to scale and show approximate locations only.
All distances or journey / travel times are approximate and may not be direct. Where applicable, times have been established using relevant sources (maps.google.co.uk/nationalrail.co.uk).
















