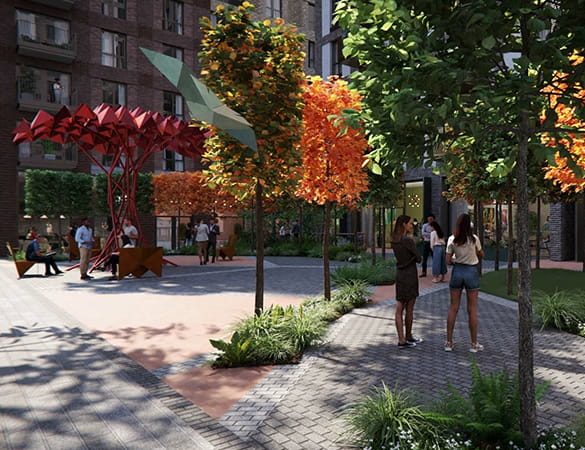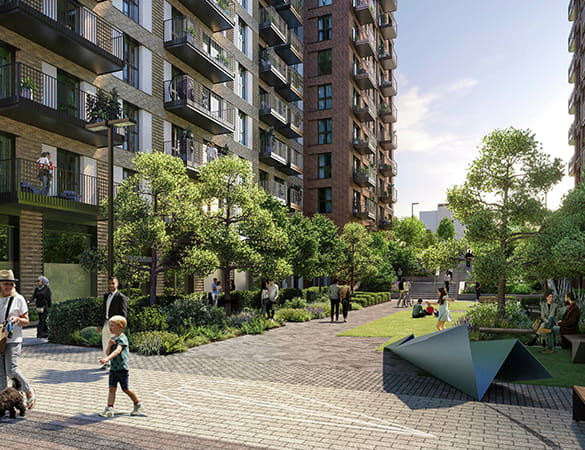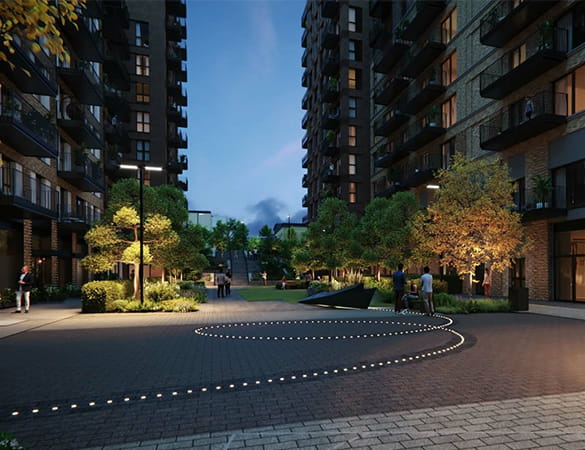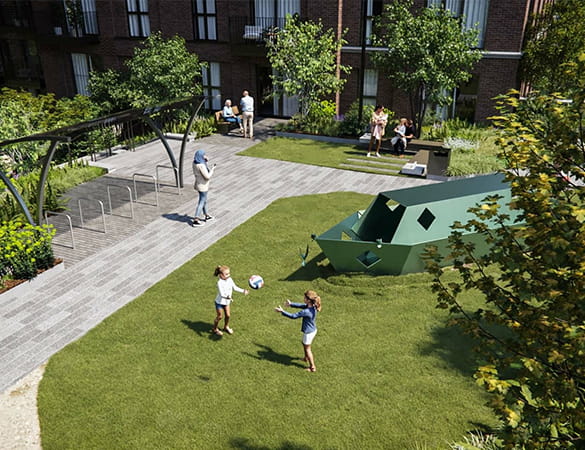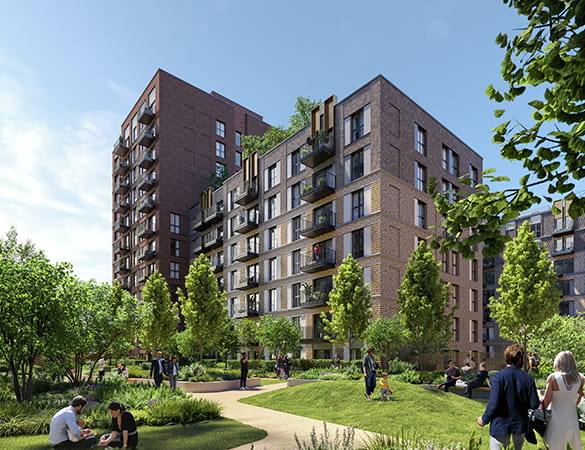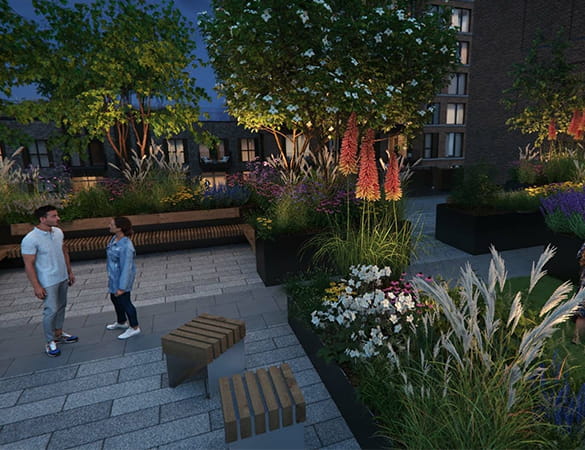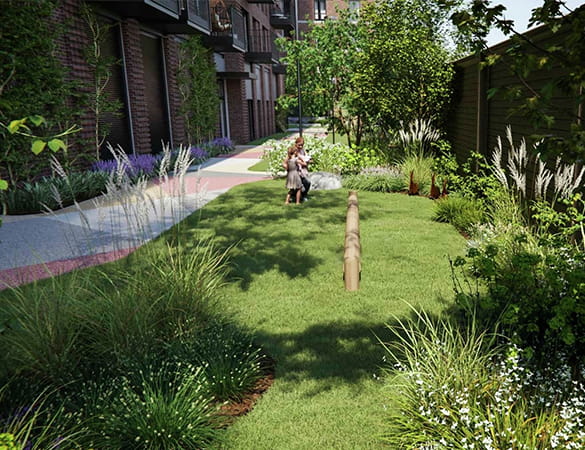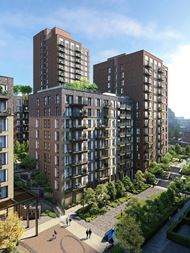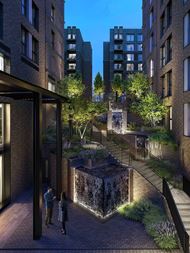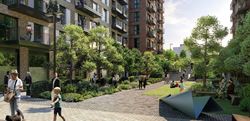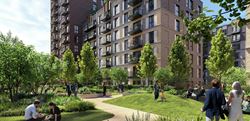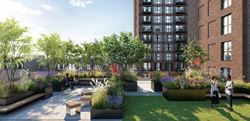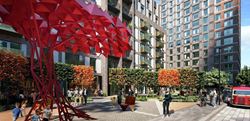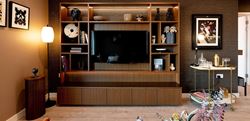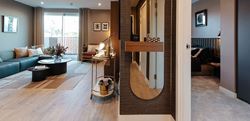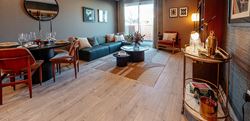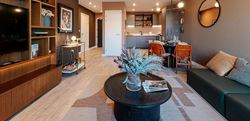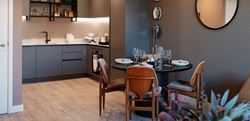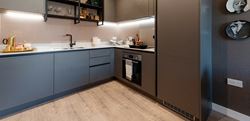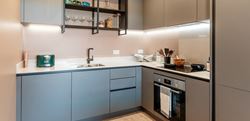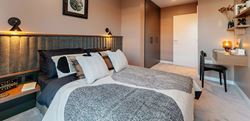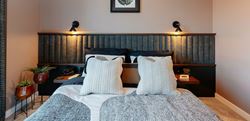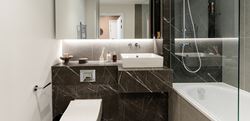Homes Ready to Move Into Now
The Exchange Watford
Watford, WD24 4AD
£278,000 - £481,000
- Studios, 1, 2 & 3 bedroom apartments
- Landscaped gardens and impressive art installations
- 24 hr concierge, gym, business lounge and cinema room
- 15,000 sq ft of commercial space
- Trains to zone 1 in only 14 minutes
- Homes ready to move into now
Sales & Marketing Suite and Showhome (where available) details:
Monday – Saturday: 10am – 6pm. Late night opening on Thursdays until 7pm. Sundays & Bank Holidays: 10am – 4pm
Penn Road, Watford, WD24 4AD


Investing Beyond the Capital
Discover superb opportunities in Watford. This aspirational destination combines strong local economies and an excellent quality of life with fast connections to London – ideal for professional and family tenants.
- Capital Growth in the outer commuter belt is set to have the strongest growth in the next 5 years at 15.9% vs Central London 9.6%
- Rental values in outer Prime London set to see more growth 15.4% v central London 12.6%
- Top UK universities within easy reach
- Surrounded by Tech/business hubs
Come by our Central London hub or Sales and Marketing Suite to discover more!

Your New Home is Waiting!
Step inside the brand new show apartments at The Exchange and discover the perfect blend of style, comfort, and modern living.
Now open for viewings, our beautifully designed show apartments offer a first-hand look at the high-quality finishes, smart layouts, and thoughtful details that define life at The Exchange.
Whether you're a first-time buyer, growing family, or looking to downsize, these stunning apartments provide the ideal setting to imagine your future.
Relax, Recharge and Reconnect
Step into a world of relaxation and indulgence at The Exchange. Our leisure facilities are designed to help you unwind, recharge and reconnect. Whether you’re looking to de-stress in our state-of-the-art wellness spaces or socialise in stylish surroundings.
Why Buy in Watford
Space That Inspires
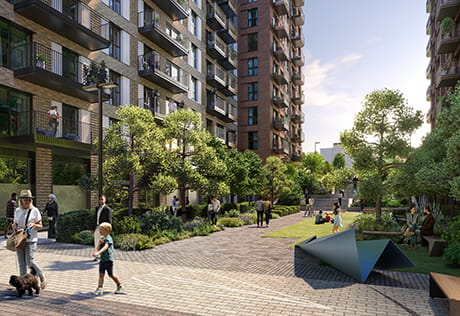
Union Court
£278,000 - £481,000
Location
The map cannot be loaded
Please try again by refreshing the page, or come back later.
Travel Timeline

Call
02039 448288Monday – Saturday: 10am – 6pm. Late night opening on Thursdays until 7pm. Sundays & Bank Holidays: 10am – 4pm
Disclaimers
[1] Vitality index, 2024
[2] Source: IDBR 2023
[3] Source: RTP, 2023
Site Plans / Site Maps are indicative only and subject to change [and subject to planning]. In line with our policy of continuous improvement, we reserve the right to alter the layout, building style, landscaping and specification at any time without notice.
Your attention is drawn to the fact that in rare circumstances it may not be possible to obtain the exact products or materials referred to in the specification. Berkeley Group plc reserves the right to alter, amend or update the specification, which may include changes in the colour, material and / or brand specified. In such cases, a similar alternative will be provided. Berkeley Group plc reserves the right to make these changes as required. A number of choices and options are available to personalise your home. Choices and options are subject to timeframes, availability and change.
Floorplans shown are for approximate measurements only. Exact layouts and sizes may vary. All measurements may vary within a tolerance of 5%. The dimensions are not intended to be used for carpet sizes, appliance sizes or items of furniture.
Maps are not to scale and show approximate locations only.
All distances or journey / travel times are approximate and may not be direct. Where applicable, times have been established using relevant sources (maps.google.co.uk/nationalrail.co.uk).



