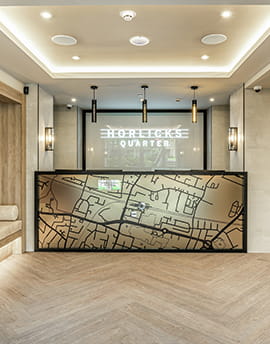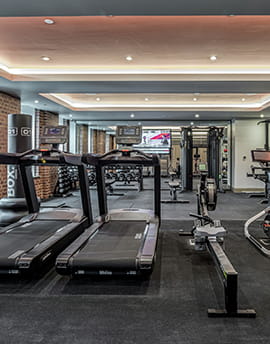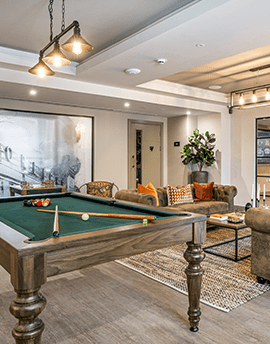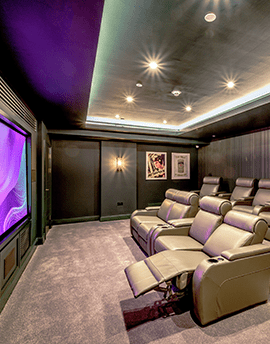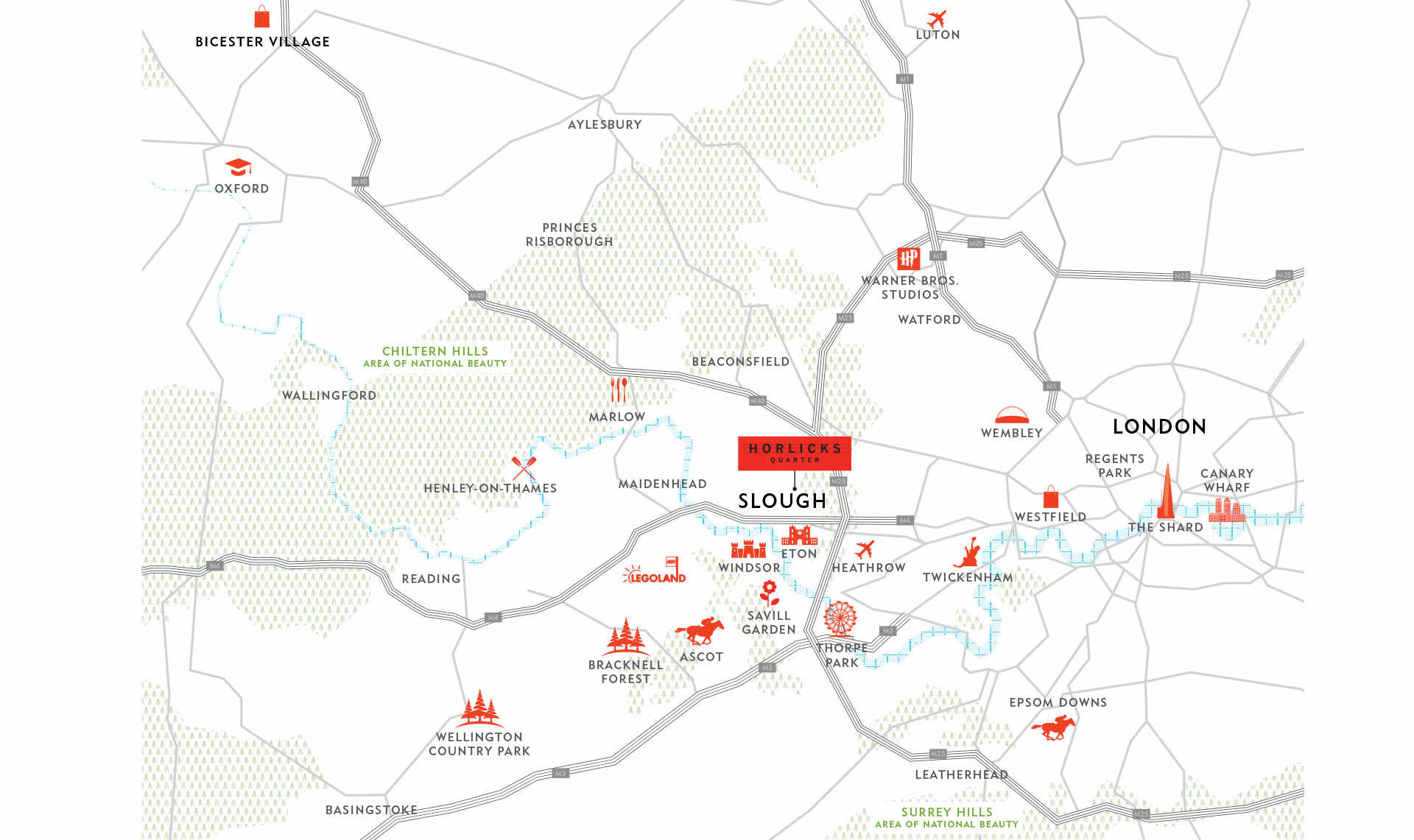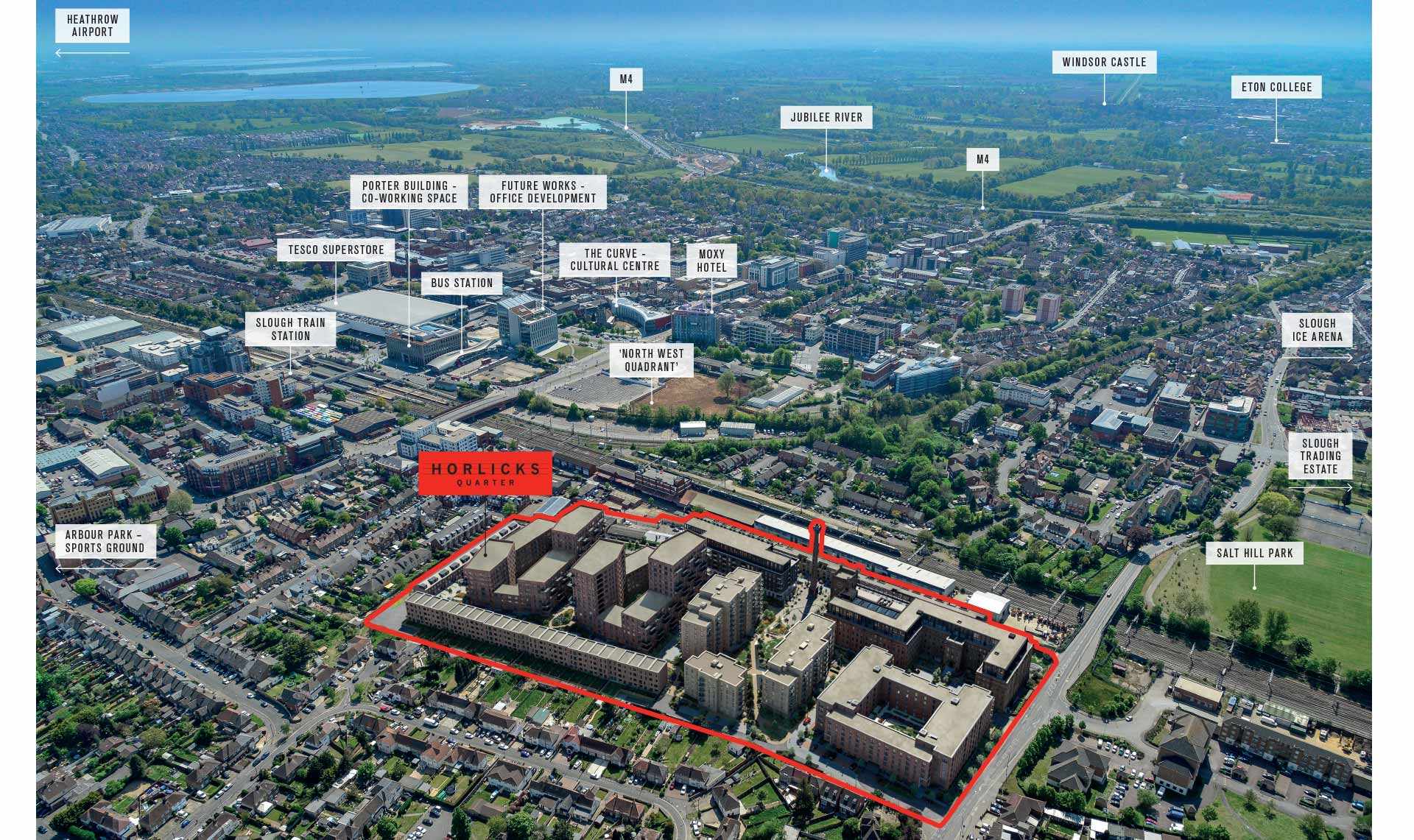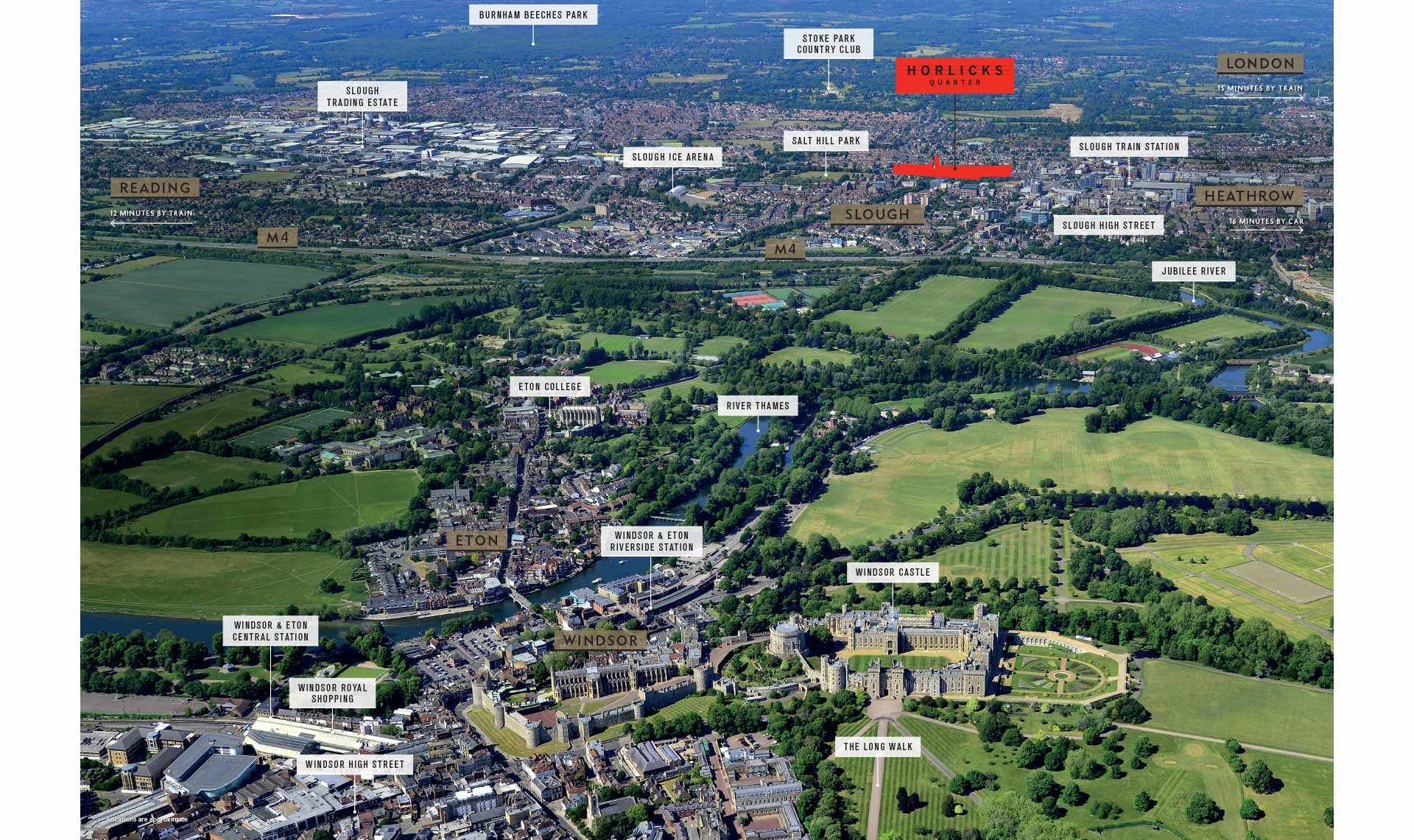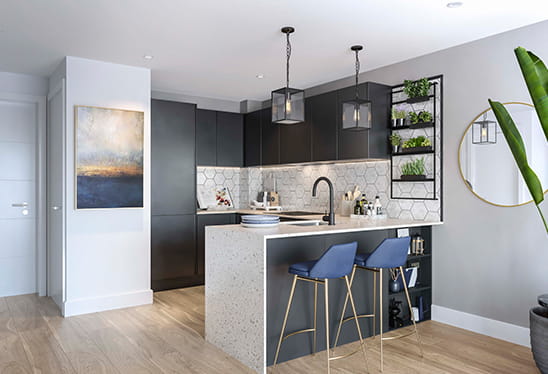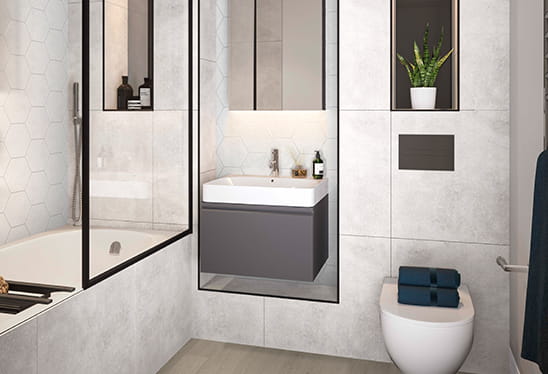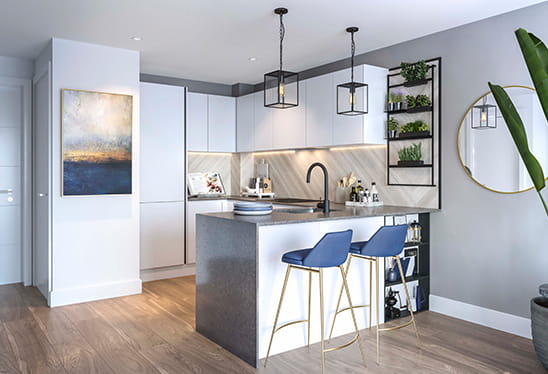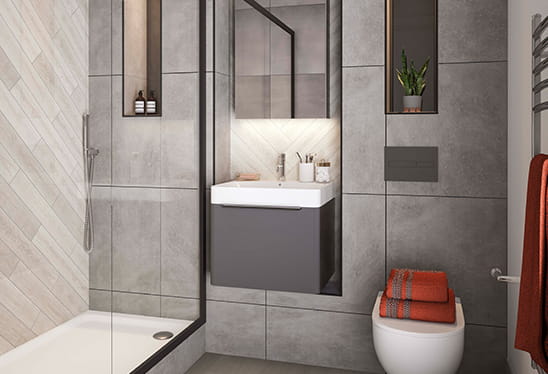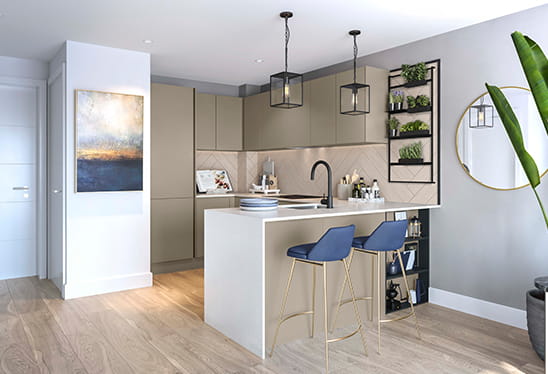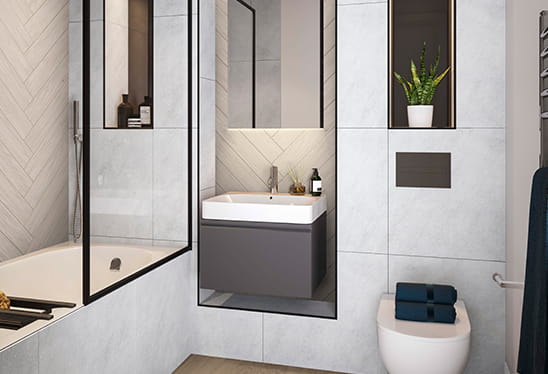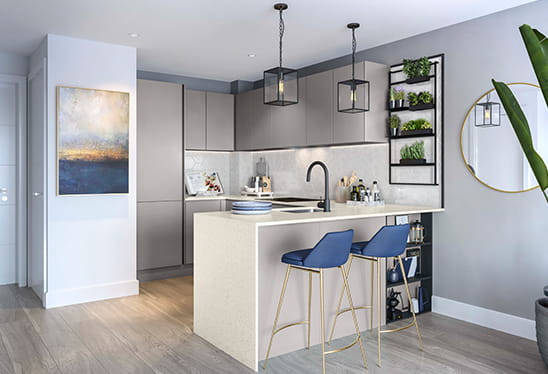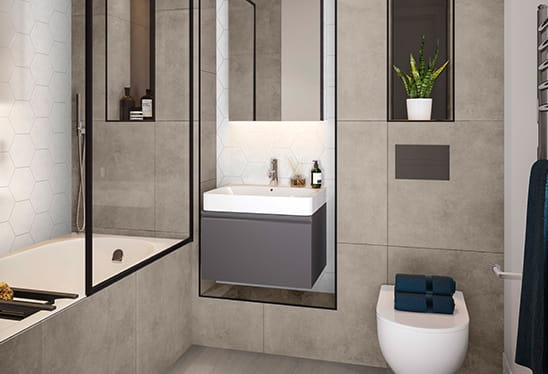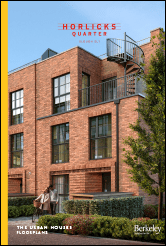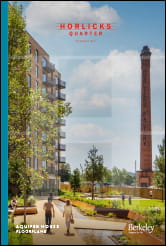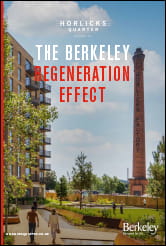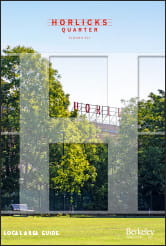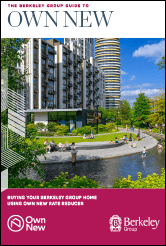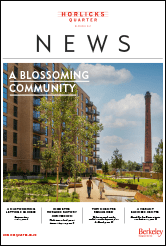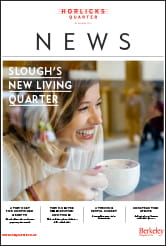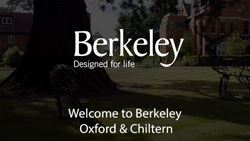New Phase Launched
Horlicks Quarter
Slough, SL1 3QB
New build homes from: £295,000
- A historic landmark development in central Slough
- New and refurbished apartments, duplexes & houses
- Onsite nursery, cafe and co-working hub space
- Concierge, gym, residents’ lounge, cinema room and rooftop terrace
- 0.2 miles to main train station and the Elizabeth line
- 15 mins to London Paddington; Windsor in 6 mins
Sales & Marketing Suite and Showhome (where available) details:
Open daily 10am - 6pm (10am - 5pm Saturday & Sunday)
Stoke Gardens, Slough, Berkshire SL1 3QB

Final Townhouse Remaining
Your last chance to own a striking 3 bedroom townhouse in the heart of Horlicks Quarter. Stylish, spacious, and designed for modern living, this home offers open-plan spaces, high-quality finishes, a private roof terrace and a prime location in a vibrant community.
This is the final townhouse remaining.
Book Your Viewing TodayA Day in the Life at Horlicks Quarter
Why Buy in Slough?
What's Happening in Slough?
Everything on Your Doorstep
Current Phases

Aquifer House
£399,500
Horlicks Factory
£406,000 - £453,000
The Maltings
£295,000 - £569,500
Urban Houses
£620,000 - £640,000Slough Map
The map cannot be loaded
Please try again by refreshing the page, or come back later.
 Inspiration
Inspiration
 Inspiration
Inspiration
Heritage Revival: Restoring Historic Buildings for the Future
 Inspiration
Inspiration
The Rise of Co-working Spaces
Disclaimers
[1] These offers are available for a limited time only and can only be claimed on selected plots. To find out more information on these offerings and the homes they are available with, please contact a member of the sales team.
Where applicable, images, CGIs and photography are indicative only.Site Plans / Site Maps are indicative only and subject to change [and subject to planning]. In line with our policy of continuous improvement, we reserve the right to alter the layout, building style, landscaping and specification at any time without notice.
Your attention is drawn to the fact that in rare circumstances it may not be possible to obtain the exact products or materials referred to in the specification. Berkeley Group plc reserves the right to alter, amend or update the specification, which may include changes in the colour, material and / or brand specified. In such cases, a similar alternative will be provided. Berkeley Group plc reserves the right to make these changes as required. A number of choices and options are available to personalise your home. Choices and options are subject to timeframes, availability and change.
Floorplans shown are for approximate measurements only. Exact layouts and sizes may vary. All measurements may vary within a tolerance of 5%. The dimensions are not intended to be used for carpet sizes, appliance sizes or items of furniture.
Maps are not to scale and show approximate locations only.
All distances or journey / travel times are approximate and may not be direct. Where applicable, times have been established using relevant sources (maps.google.co.uk/nationalrail.co.uk).









