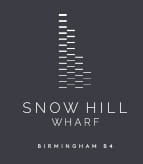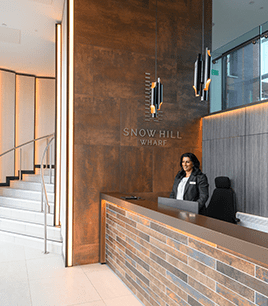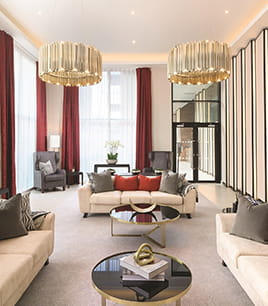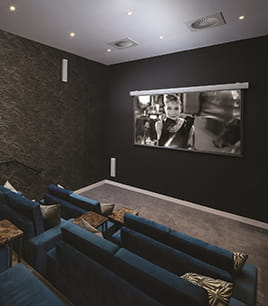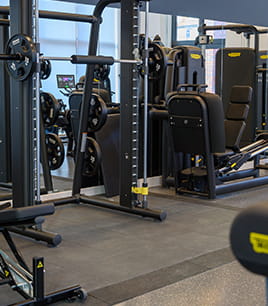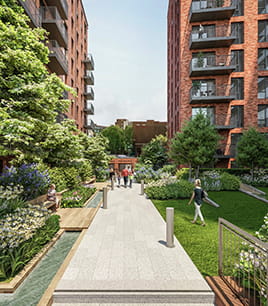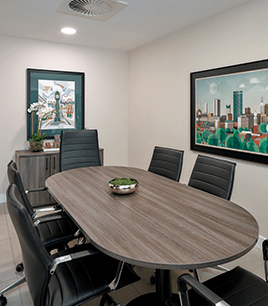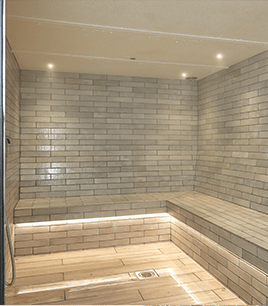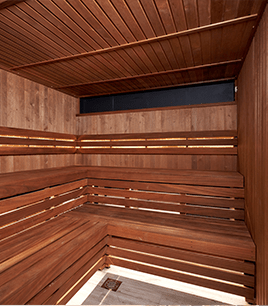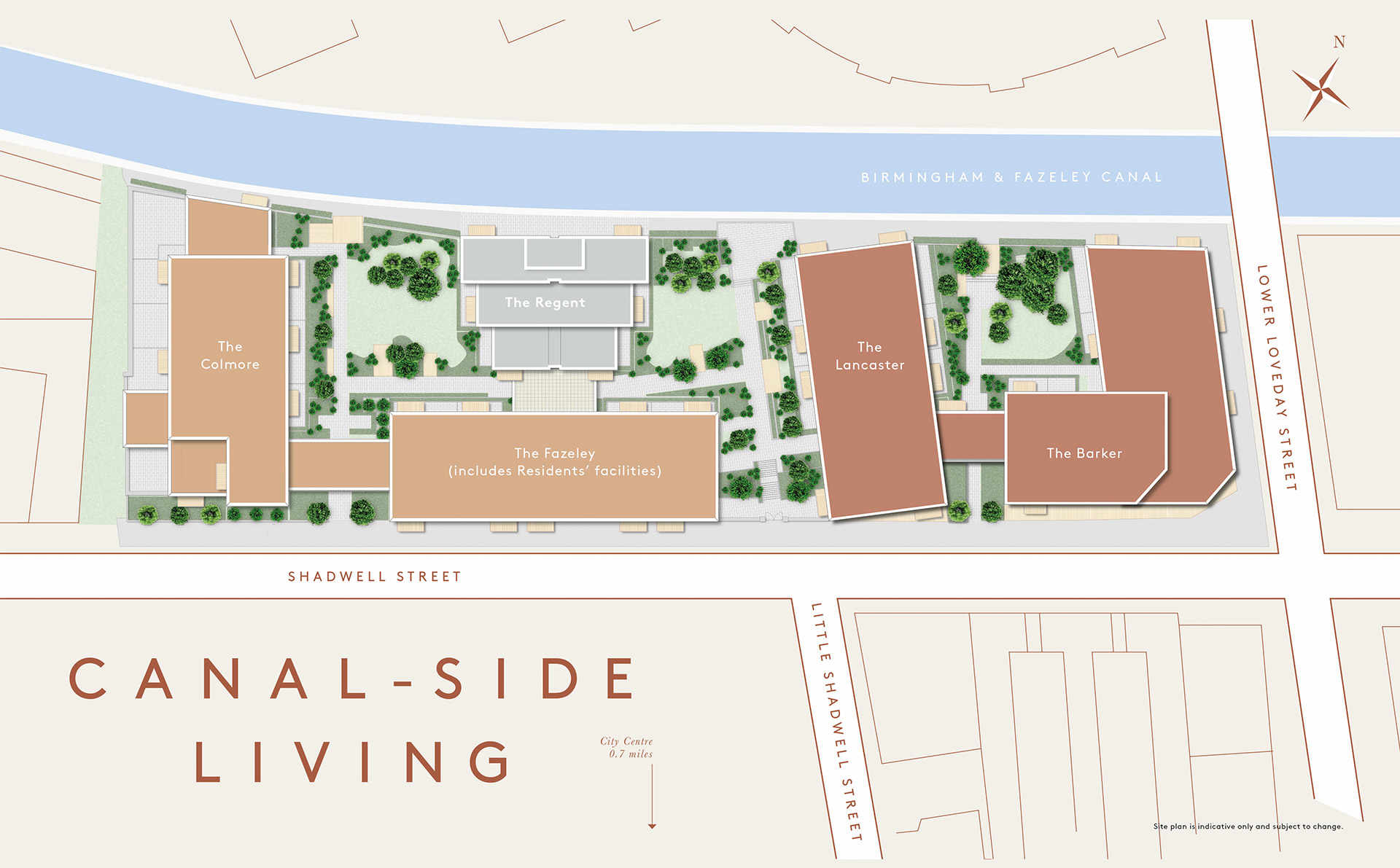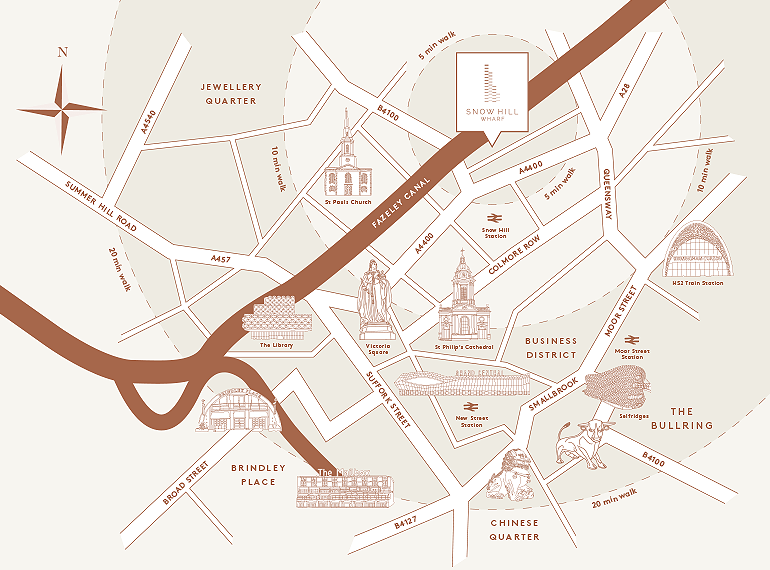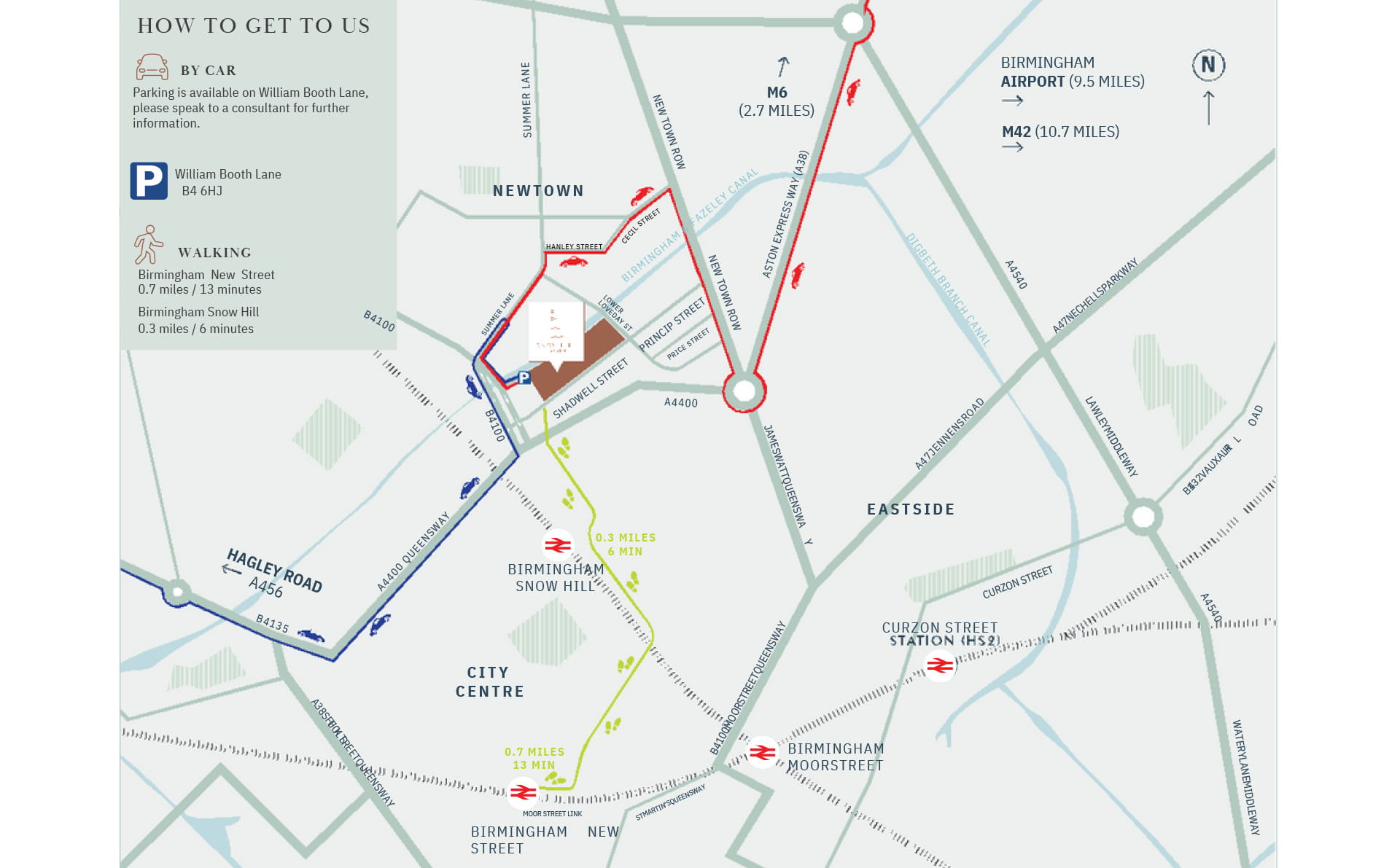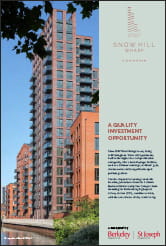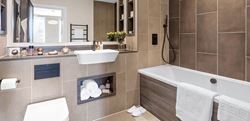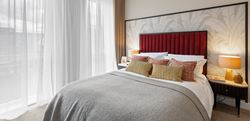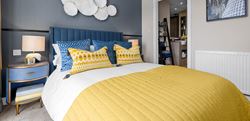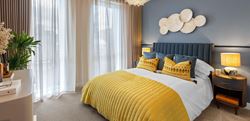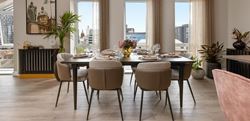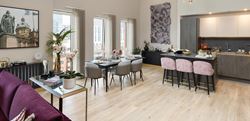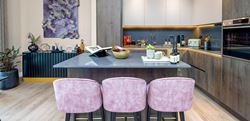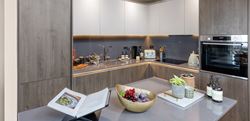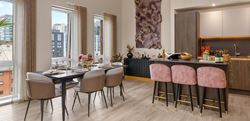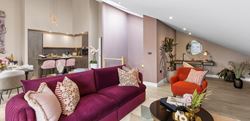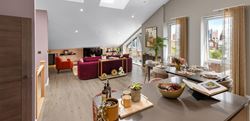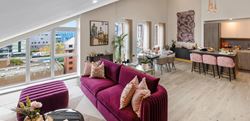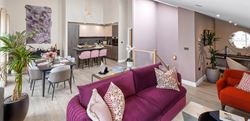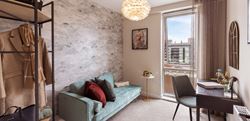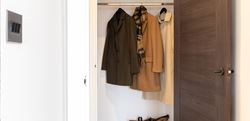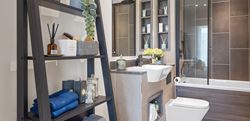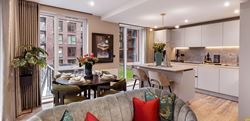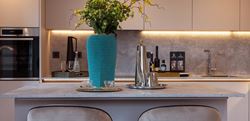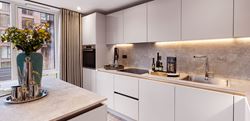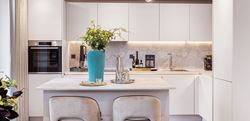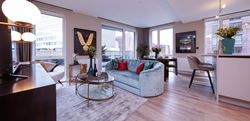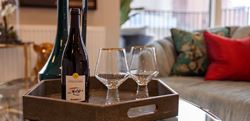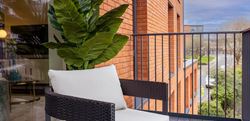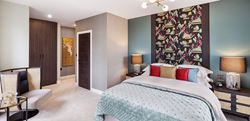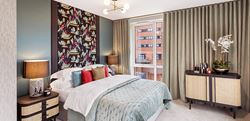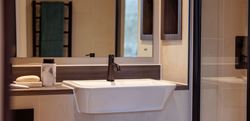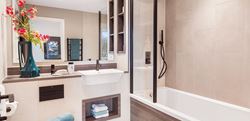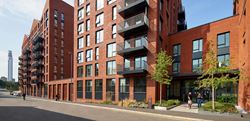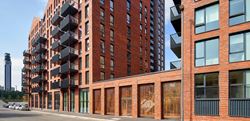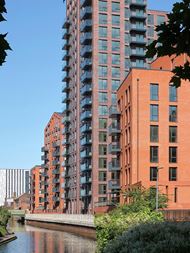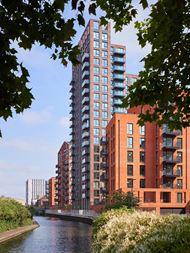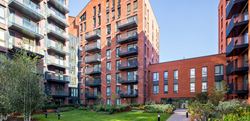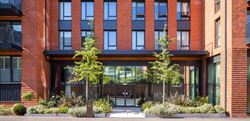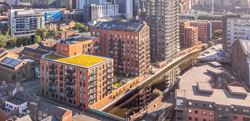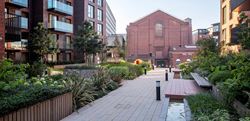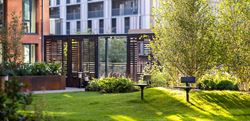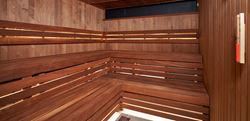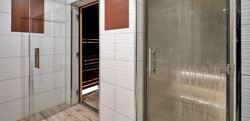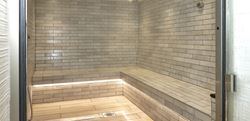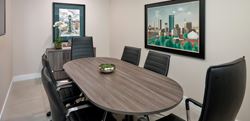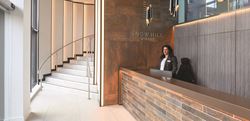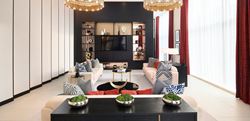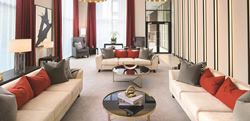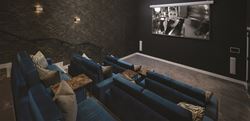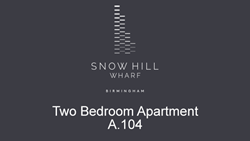Final 2 Bedroom Homes, Ready to Move Into Now
Snow Hill Wharf
Birmingham, B4 6LQ
£325,000
- Final homes remaining
- 96% of homes occupied
- Central Birmingham location
- Exclusive gym and residents’ amenities
- Private landscaped podium gardens
- 0.4 miles to Colmore business district
Sales & Marketing Suite and Showhome (where available) details:
Mon – Sat 9.30am – 5.30pm, Sun – 10am – 4pm.
63 Shadwell Street, Birmingham, B4 6LQ.

Lower your mortgage rate with Own New Rate Reducer. Find out more
Exclusive Residents Facilities
Exclusive resident facilities to enhance wellbeing and a greater work, life balance.
Why Buy in Birmingham?
Nestled between the tranquil canal-side and the vibrant Jewellery Quarter, Snow Hill Wharf sits at the nexus of a city in the midst of ambitious regeneration and growth. Birmingham has been ranked as having the highest quality of life of any English city outside of the capital and is one of the fastest-growing cities in Europe.
Location
The map cannot be loaded
Please try again by refreshing the page, or come back later.
Travel Timeline
Recently Viewed Developments
Disclaimers
[1] JLL Big Six Residential Development Report, Winter 22/23 - Big Six Residential Development Report (arcgis.com)
Where applicable, images, CGIs and photography are indicative only.
Site Plans / Site Maps are indicative only and subject to change [and subject to planning]. In line with our policy of continuous improvement, we reserve the right to alter the layout, building style, landscaping and specification at any time without notice.
Your attention is drawn to the fact that in rare circumstances it may not be possible to obtain the exact products or materials referred to in the specification. Berkeley Group plc reserves the right to alter, amend or update the specification, which may include changes in the colour, material and / or brand specified. In such cases, a similar alternative will be provided. Berkeley Group plc reserves the right to make these changes as required. A number of choices and options are available to personalise your home. Choices and options are subject to timeframes, availability and change.
Floorplans shown are for approximate measurements only. Exact layouts and sizes may vary. All measurements may vary within a tolerance of 5%. The dimensions are not intended to be used for carpet sizes, appliance sizes or items of furniture.
Maps are not to scale and show approximate locations only.
All distances or journey / travel times are approximate and may not be direct. Where applicable, times have been established using relevant sources (maps.google.co.uk/nationalrail.co.uk).


