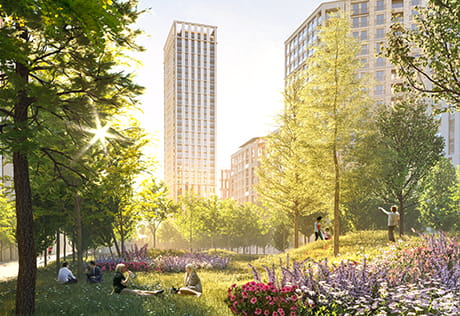Public-Private Partnership Delivers First Affordable Homes and Two Bridges to Reconnect West Ham at Twelvetrees Park
16th July 2025
The Skyline Collection Exclusive Launch Weekend - Saturday 9th and Sunday 10th August
£537,500 - £1,025,000
Sales & Marketing Suite and Showhome (where available) details:
Monday - Saturday: 10am - 6pm. Sundays & Bank Holidays: 10am - 4pm
Manor Road, London, E15 3FQ
Saturday 9th and Sunday 10th August
11am – 4pm
Experience elevated living as we unveil over 100 exclusive residences from the 18th floor and above, each offering panoramic views across London’s iconic skyline. This exceptional collection of 1, 2 and 3 bedroom luxury homes comes complete with premium residents facilities and excellent transport links. Our brand new 3 bedroom showhome is now available to view! Be among the first to secure your place in this landmark release.

Struggling to save for a deposit? With just a 5% deposit & our 5% contribution; with Metro Bank New Build Mortgage of 90% loan-to-value (LTV), you could secure the financing you need & own your very own home at TwelveTrees Park. This is available on selected homes only.
Available on homes ready to move into this summer, book an appointment today to find out more.

3 minutes
Just 3 minutes away, Stratford is located in the heart of East London and has a vibrant cultural experience including the Museum of London Docklands and Discover Children’s Story Centre. It is also home to over 320 stores, restaurants, and bars in Westfield Stratford City, making it the largest urban shopping centre in the UK.

7 minutes
Known for being London’s central financial district it is also home to 6 shopping malls, over 300 shops, cafes, restaurants and bars and 20 acres of green space. With a year round events programme, the famous Ice rink open from October to February every year, the convenience of Canary Wharf is on your doorstep and the perfect place to explore.

7 minutes
London’s beloved green oasis; Spanning over 200 acres, this historic park offers lush landscapes, serene lakes, and picturesque gardens perfect for a leisurely stroll or a fun-filled day out. On Saturday and Sunday this beloved park transforms into a bustling food market and it's jam-packed with delicious seasonal produce and street food stalls.

9 minutes
London’s premier destination for unforgettable entertainment and a whole lot more. The O2 is not just an arena; it’s a landmark where the world’s top performers, sports events, and spectacular shows come to life. But the excitement doesn’t stop there! Discover a vibrant hub of activity with a variety of dining options, stylish bars, and the bustling ICON Outlet shopping mall, where you can indulge in premium brands at fantastic prices.


For a fixed period, meaning it’s cheaper to buy than rent with monthly mortgage repayments from £1,160. [2]

Please try again by refreshing the page, or come back later.
Check out our Instagram to see what is happening at TwelveTrees Park and keep up with:

 News
News
16th July 2025
 News
News
08th November 2022
 News
News
02nd February 2022
[1] The Stamp Duty Contribution offer applies to selected homes and is available to buyers who legally complete. The Stamp Duty contribution value may vary standard, Stamp Duty Land Tax (SDLT), deducted from the final balance on completion. This does not cover additional surcharges (e.g., second home or non-UK resident rates).
Buyers must exchange contracts within the agreed timeframe, and failure to do so may result in withdrawal of the offer. The contribution is non-transferable, cannot be exchanged for cash, and may not be combined with other promotions unless agreed. Berkeley holds the right to amend or withdraw the offer at any time. Buyers remain responsible for ensuring SDLT is paid in accordance with HMRC requirements. Independent financial and legal advice is recommended.
[2] The terms and conditions of the Own New Rate Reducer can vary depending on personal circumstances. Please speak to an Independent Financial Adviser for further information.
[3] Money icons created by kosonicon - Flaticon
[4] Stock market icons created by KP Arts - Flaticon
[5] People icons created by SBTS2018 - Flaticon
[6] Wealth icons created by Vectors Tank - Flaticon
[7] Information sourced from Dataloft 2024
[8] Gym icons created by Freepik - Flaticon
[9] Science icons created by Good Ware - Flaticon