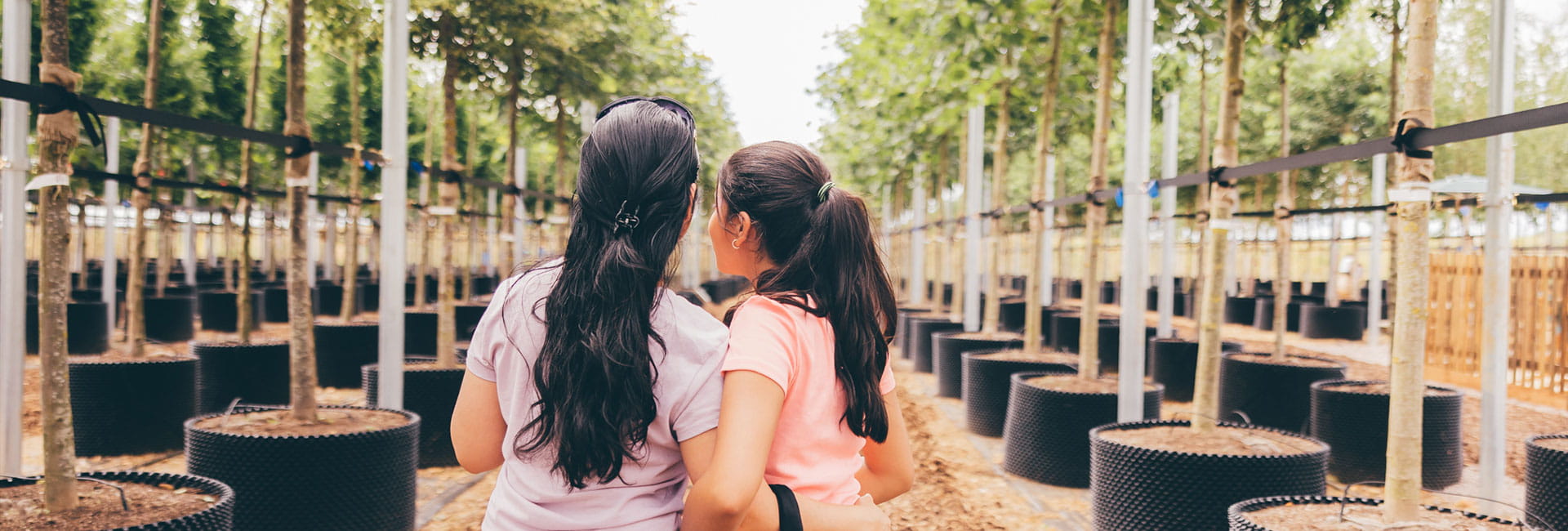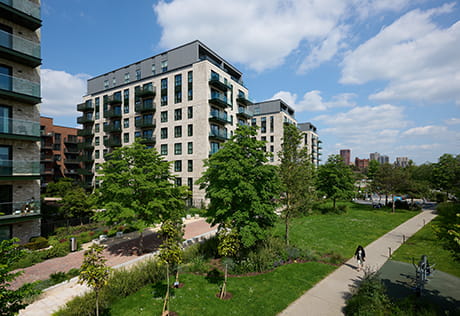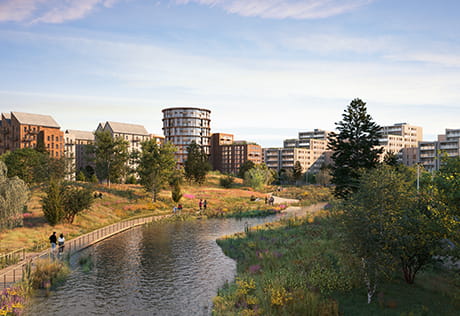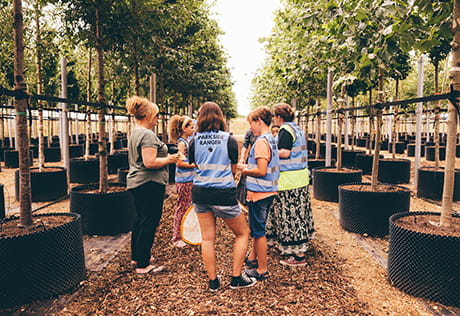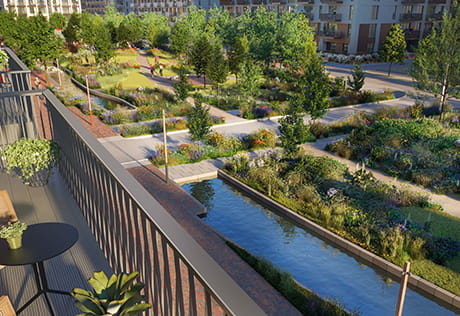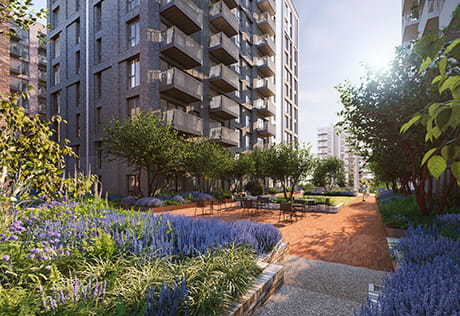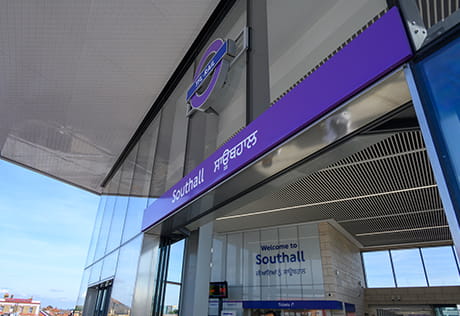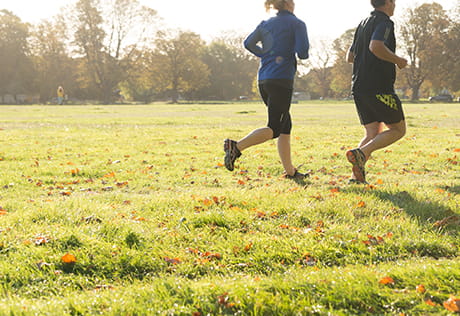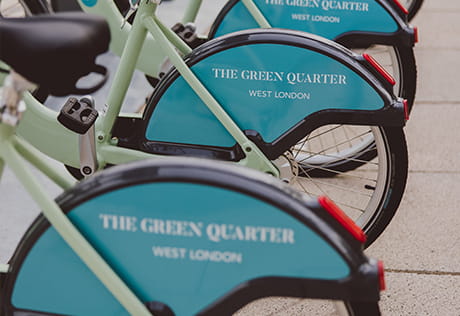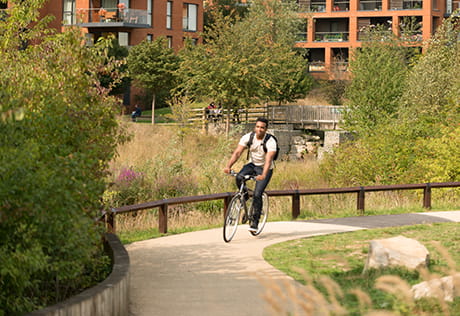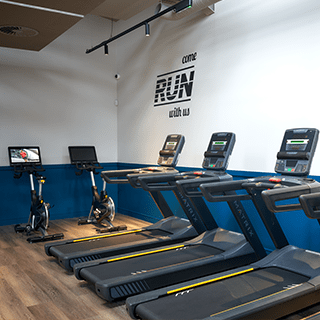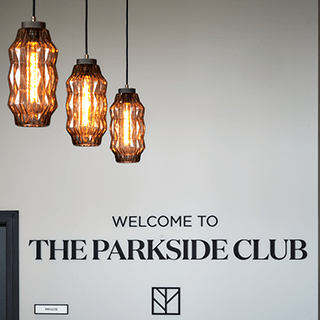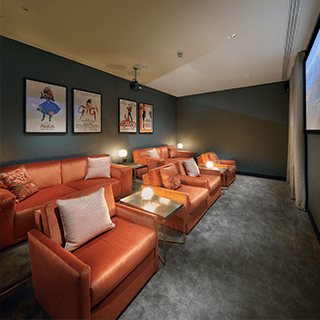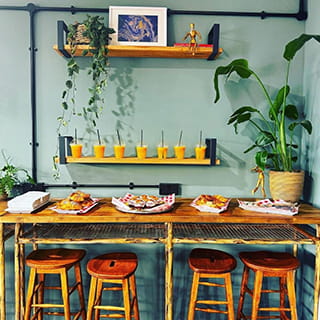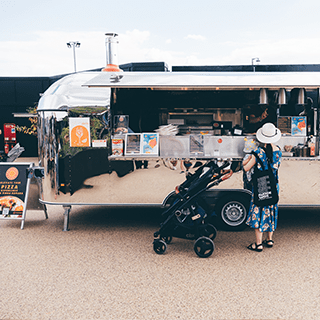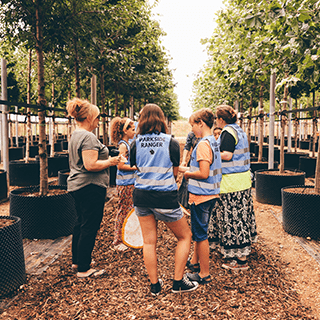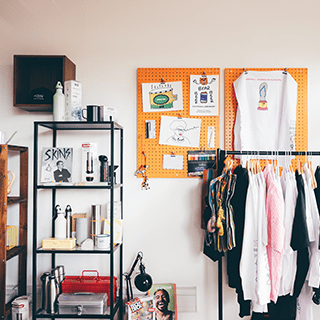Green is More Than a Colour
Welcome to West London’s new green neighbourhood
Designed for the future in mind, The Green Quarter is a development designed for those seeking a sustainable way of life.
One of London’s most important regeneration schemes, this 88-acre site is being transformed into a remarkable new neighbourhood with nature recovery at its heart.
With wetlands, waterways, parks and acres of green open spaces, The Green Quarter will become one of the most biodiverse developments in the UK.
Discover more about how we're putting the 'green' into The Green Quarter with nature on your doorstep, unrivalled connectivity, carefully crafted homes, and creating a sense of place with the local community.
Nature on Your Doorstep
Unrivalled Connectivity
Green Inside & Outside
Creating a Sense of Place
Homes at The Green Quarter
There are a selection of Manhattan, 1, 2 & 3 bedroom homes available in The Harris and Quadrant House, with some ready to move into in the new year. To find out more about the homes we have available please contact us today.
Prices from £401,500.
Find Out More
Disclaimers
[1] Tree icons created by Freepik - Flaticon
[2] Bike icons created by Freepik - Flaticon
[3] House icons created by iconixar - Flaticon
[4] Help icons created by Freepik - Flaticon
[5] Town icons created by Zlatko Najdenovski - Flaticon
[6] Green house icons created by deemakdaksina - Flaticon
[7] To be delivered at later stages of the development
Site Plans / Site Maps are indicative only and subject to change [and subject to planning]. In line with our policy of continuous improvement, we reserve the right to alter the layout, building style, landscaping and specification at any time without notice.
Your attention is drawn to the fact that in rare circumstances it may not be possible to obtain the exact products or materials referred to in the specification. Berkeley Group plc reserves the right to alter, amend or update the specification, which may include changes in the colour, material and / or brand specified. In such cases, a similar alternative will be provided. Berkeley Group plc reserves the right to make these changes as required. A number of choices and options are available to personalise your home. Choices and options are subject to timeframes, availability and change.
Floorplans shown are for approximate measurements only. Exact layouts and sizes may vary. All measurements may vary within a tolerance of 5%. The dimensions are not intended to be used for carpet sizes, appliance sizes or items of furniture.
Maps are not to scale and show approximate locations only.
All distances or journey / travel times are approximate and may not be direct. Where applicable, times have been established using relevant sources (maps.google.co.uk/nationalrail.co.uk).
