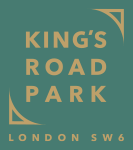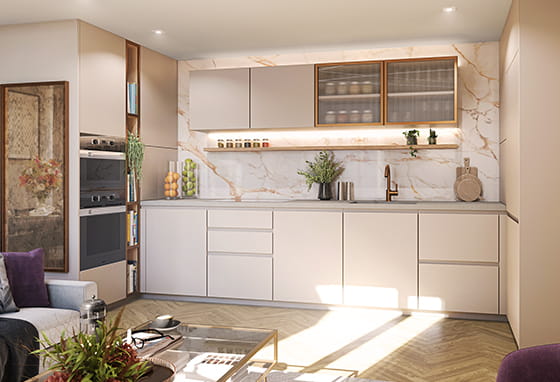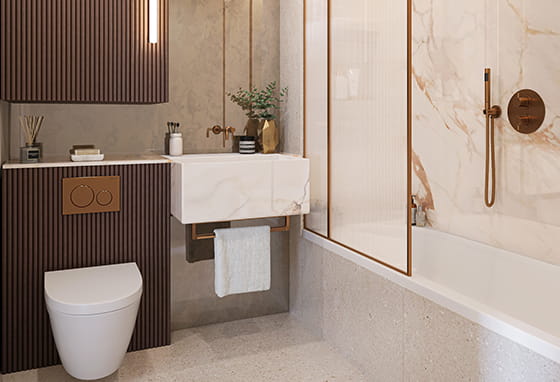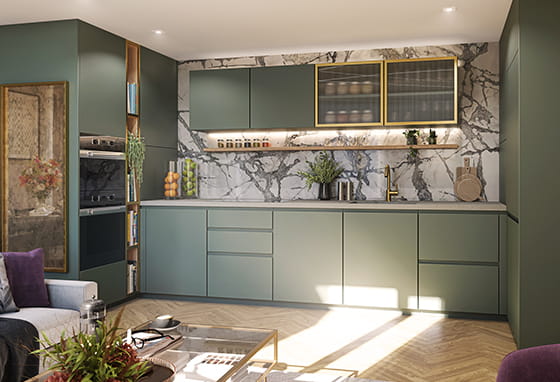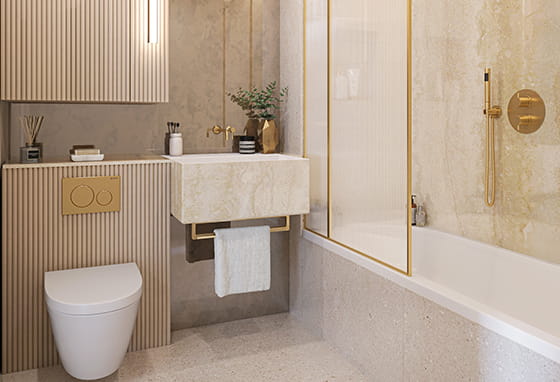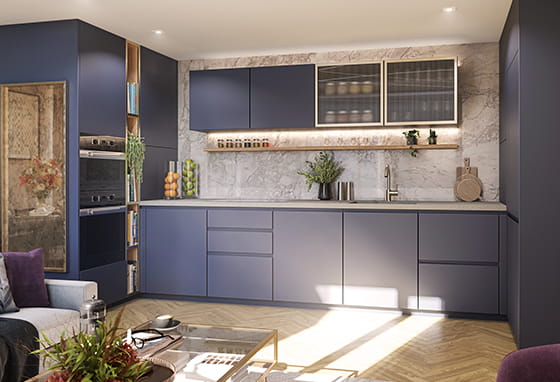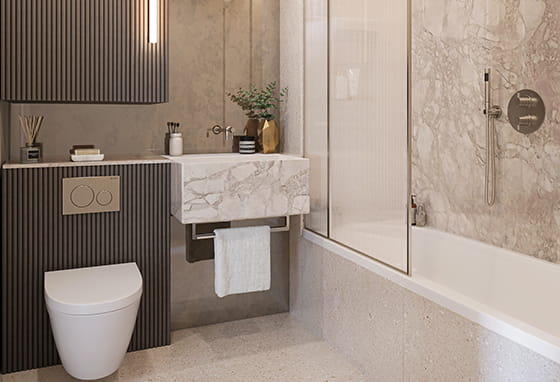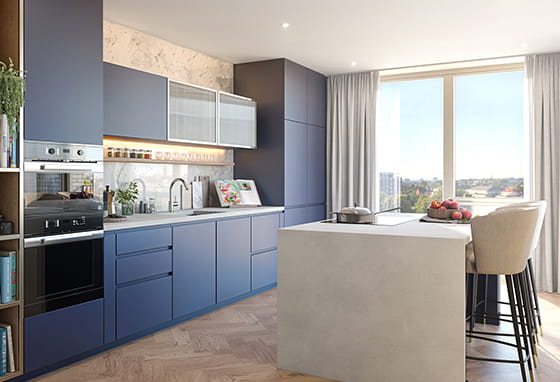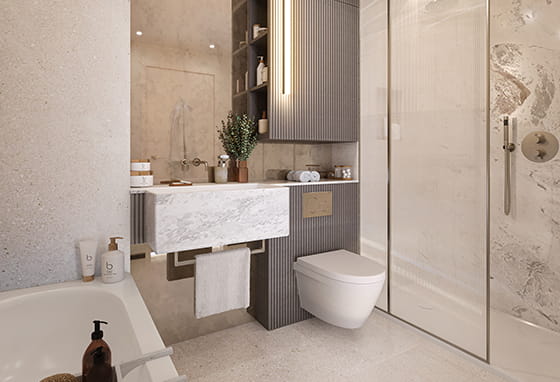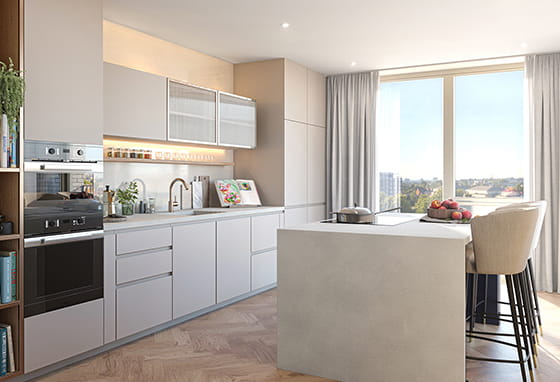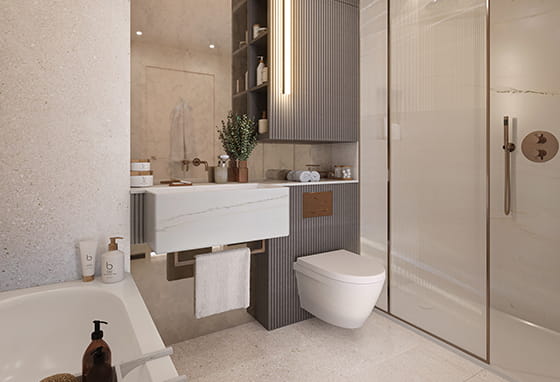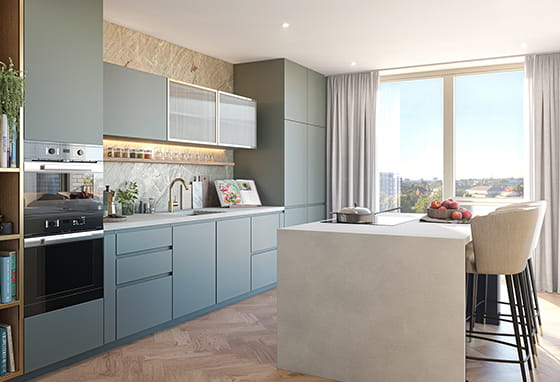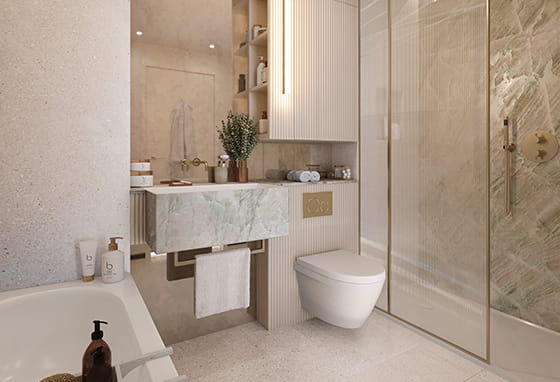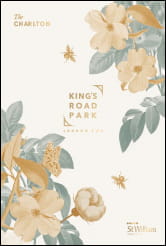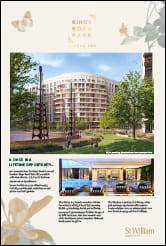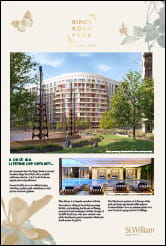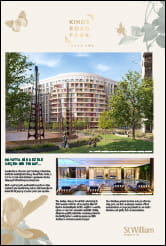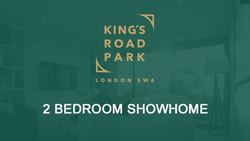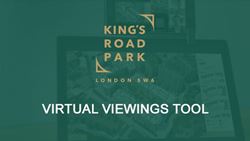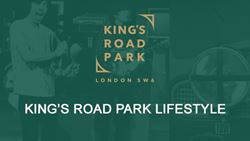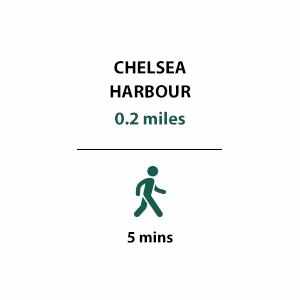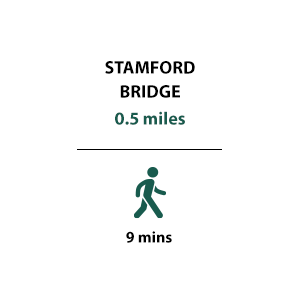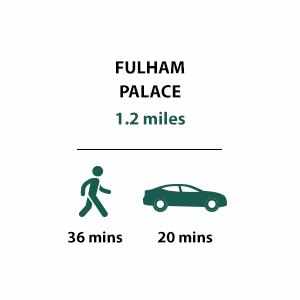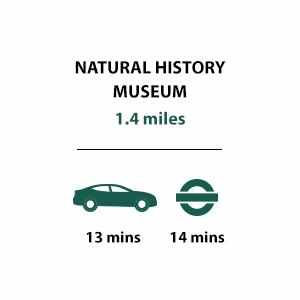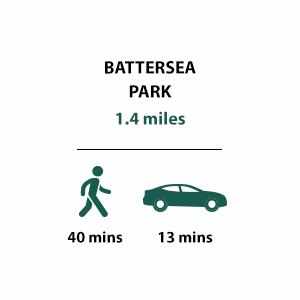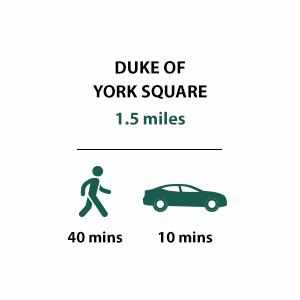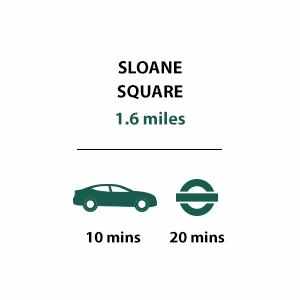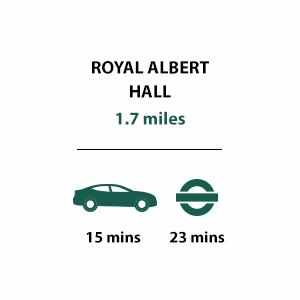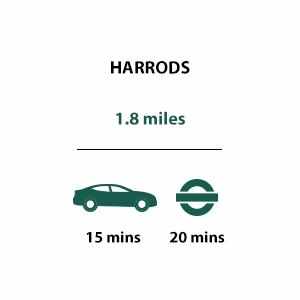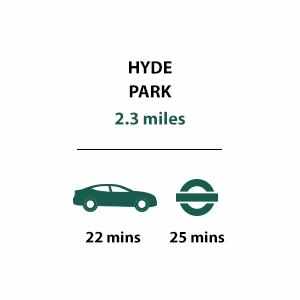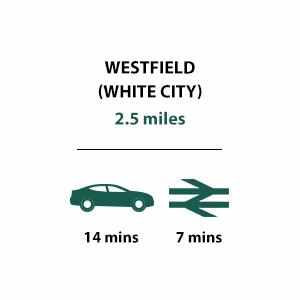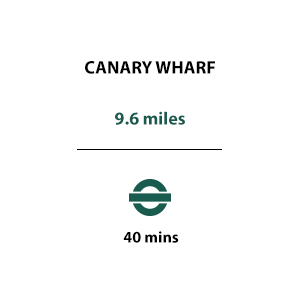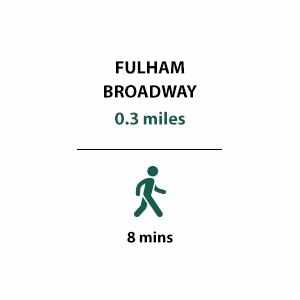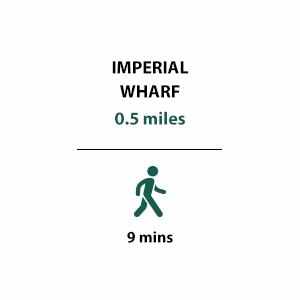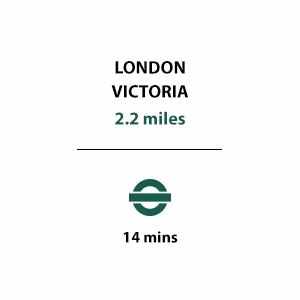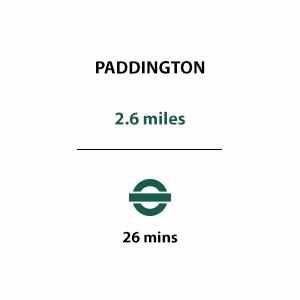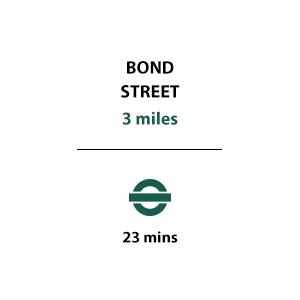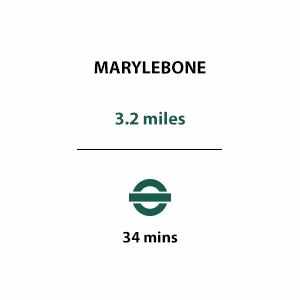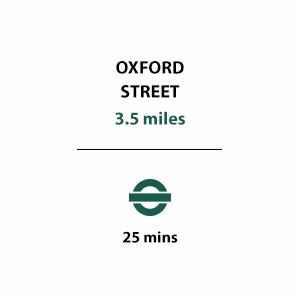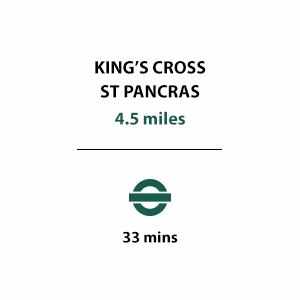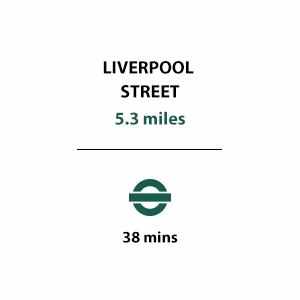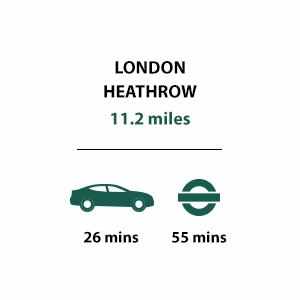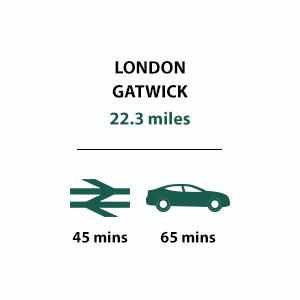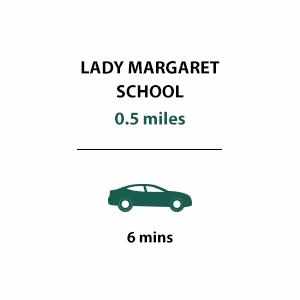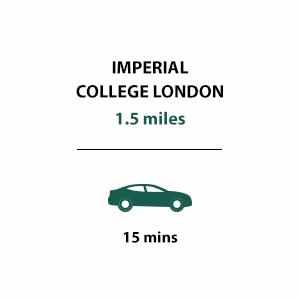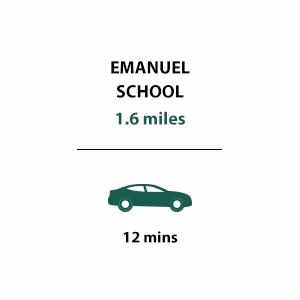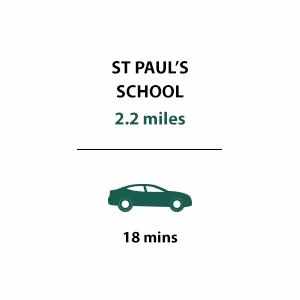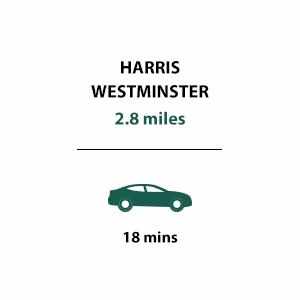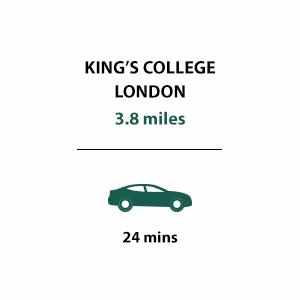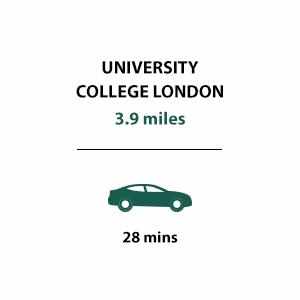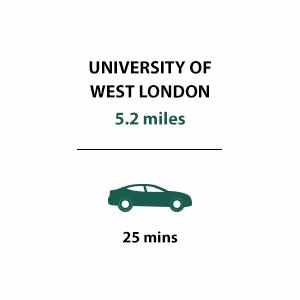The Residences Collection at The Charlton Now Available
King's Road Park
Fulham, SW6 2FP
New build homes from: £755,500
- Suites, 1, 2, 3 and 4 bedroom apartments and penthouses
- 60 metres from the Iconic King’s Road
- Zone 2 location
- 6 acres of landscaped public and private gardens
- Residents’ lounge Bar, Dining Room & Private Meeting Rooms
- 25m Swimming Pool with Vitality Pool, Sauna & Steam Room
Sales & Marketing Suite and Showhome (where available) details:
Open Monday to Saturday - 10am-6pm. Sundays and bank holidays - 10am-4pm
1 Sands End Lane, London SW6 2FP
Visit Our Showhome
Designed by Rachel Winham, our showhome has been inspired by the surrounding area and the heritage of the King’s Road, where the interiors combine traditional British design with modern.
The showhome truly captures a sense of home, get in touch to take a tour.
Local Area
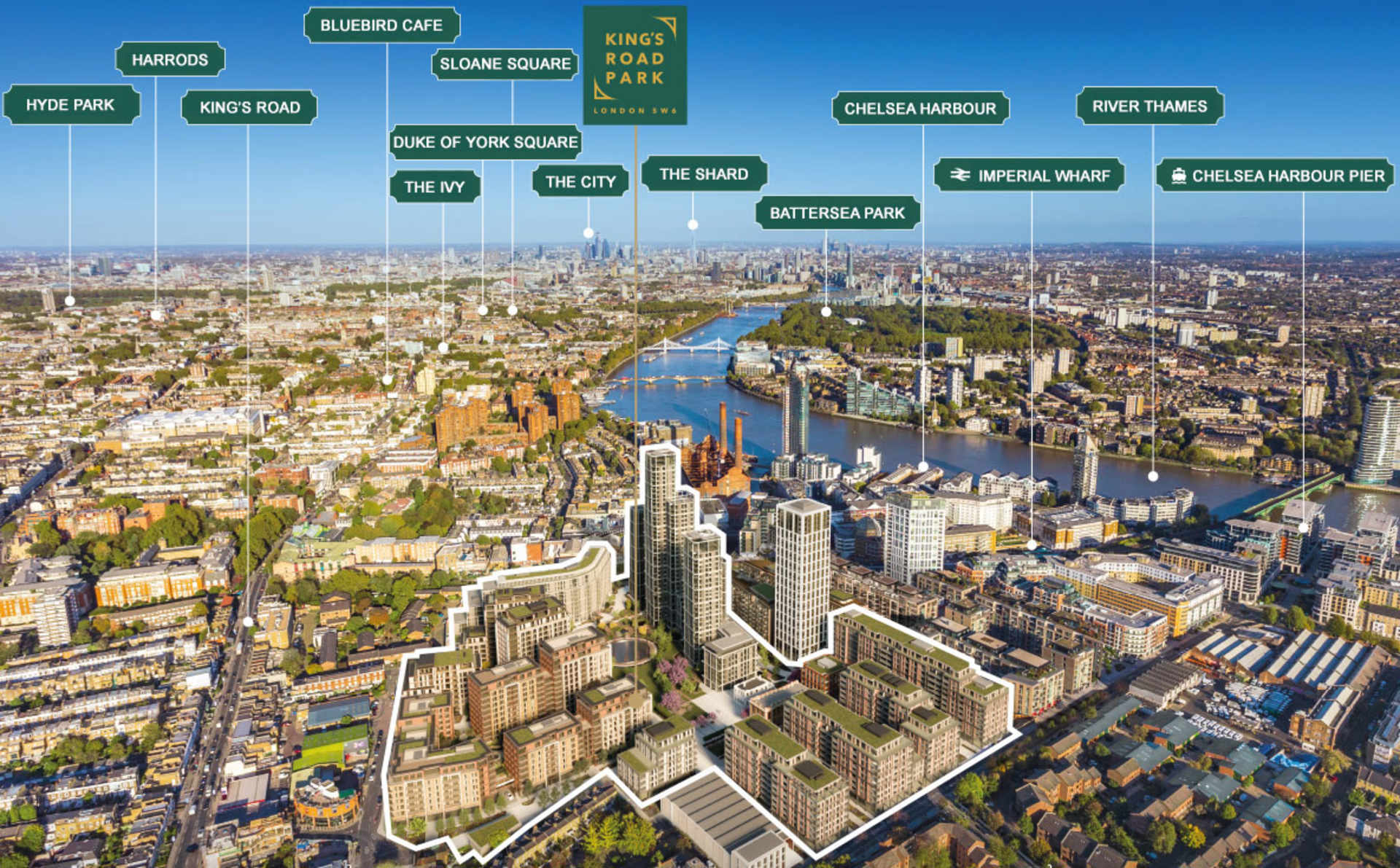
Resident Facilities
Site Plan
1. Steam Room & Sauna
2. 25m Swimming Pool
3. Vitality Pool
4. Changing Rooms
5. Fitness Studios
6. Treatment Rooms
7. Gymnasium
8. Spa Reception
9. Cloakrooms
10. Games Room
11. Informal Meeting Room
12. Dining Room
13. Virtual Golf
14. Two Cinemas
15. Bar
16. Atrium
17. Resident's Lounge
18. 24-Hour Concierge
19. Private Meeting Rooms
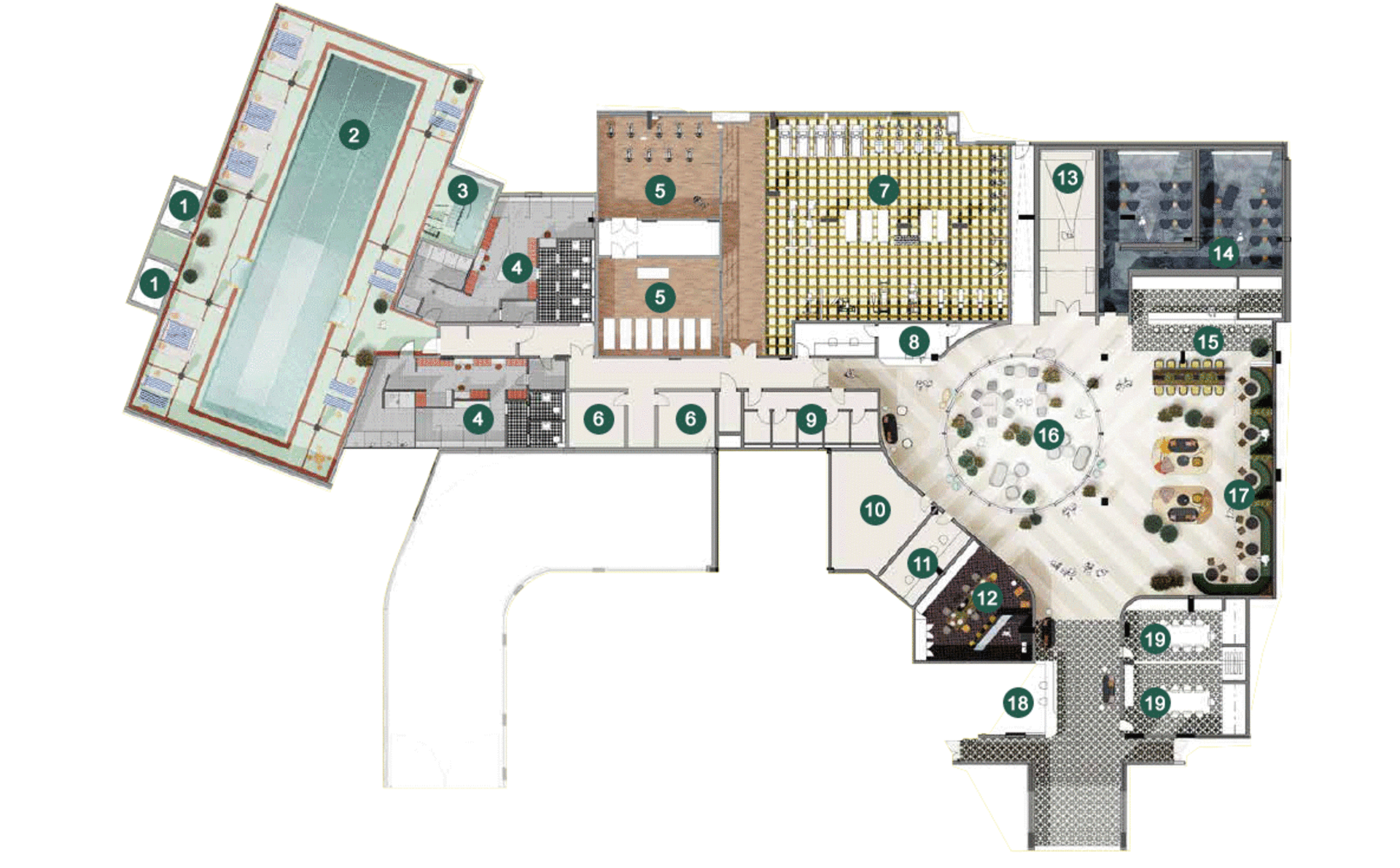
Fulham Map
The map cannot be loaded
Please try again by refreshing the page, or come back later.
Travel Timeline
Latest News and Inspiration
 News
News
 Inspiration
Inspiration
The Charlton at King’s Road Park Reaches Topping Out Milestone
 News
News
Riverstone and St William Celebrate ‘Topping Out’ at King’s Road Park
Disclaimers
Where applicable, images, CGIs and photography are indicative only.Site Plans / Site Maps are indicative only and subject to change [and subject to planning]. In line with our policy of continuous improvement, we reserve the right to alter the layout, building style, landscaping and specification at any time without notice.
Your attention is drawn to the fact that in rare circumstances it may not be possible to obtain the exact products or materials referred to in the specification. Berkeley Group plc reserves the right to alter, amend or update the specification, which may include changes in the colour, material and / or brand specified. In such cases, a similar alternative will be provided. Berkeley Group plc reserves the right to make these changes as required. A number of choices and options are available to personalise your home. Choices and options are subject to timeframes, availability and change.
Floorplans shown are for approximate measurements only. Exact layouts and sizes may vary. All measurements may vary within a tolerance of 5%. The dimensions are not intended to be used for carpet sizes, appliance sizes or items of furniture.
Maps are not to scale and show approximate locations only.
All distances or journey / travel times are approximate and may not be direct. Where applicable, times have been established using relevant sources (maps.google.co.uk/nationalrail.co.uk).


