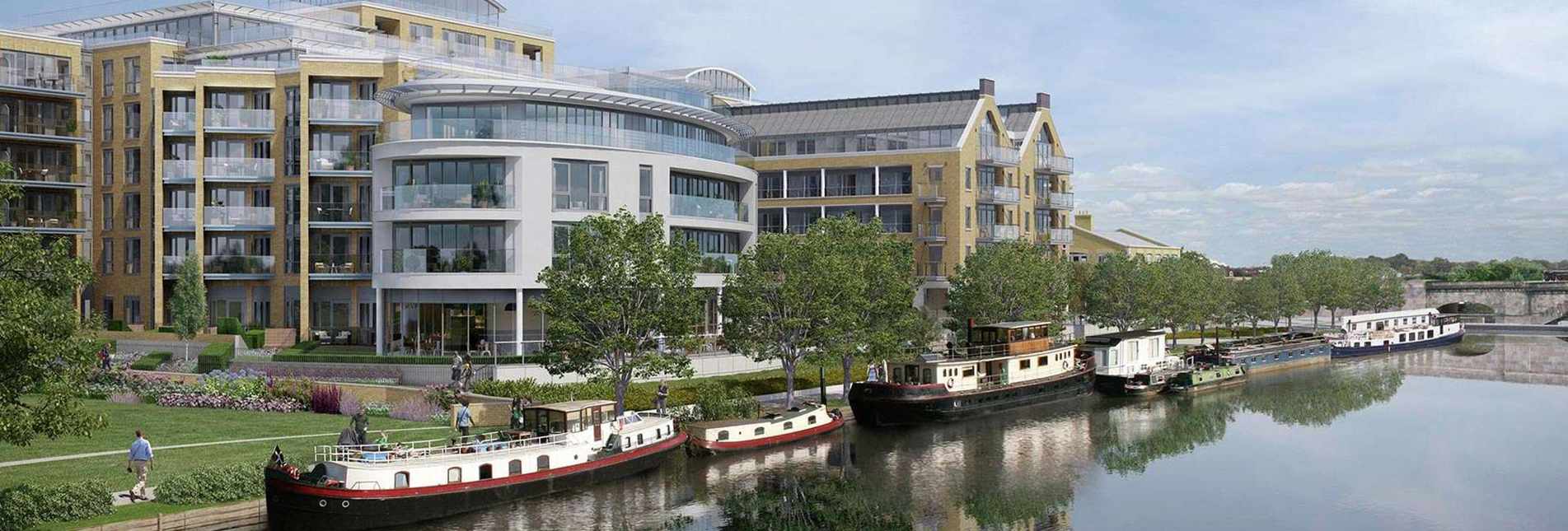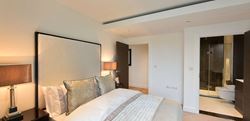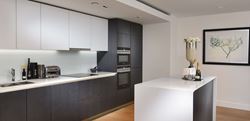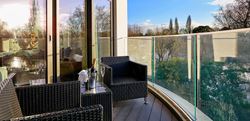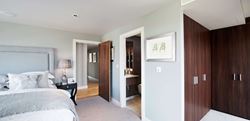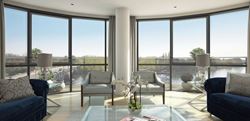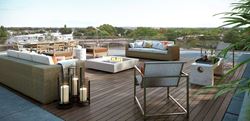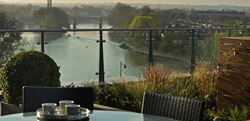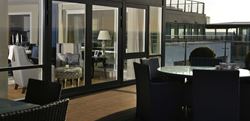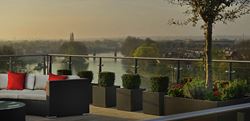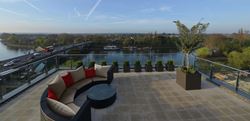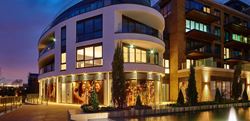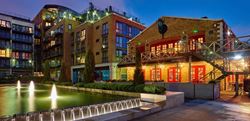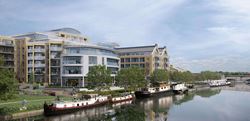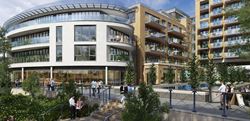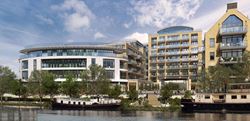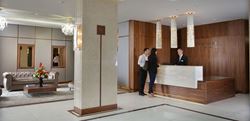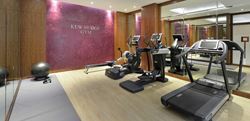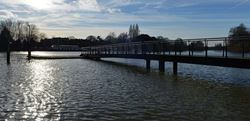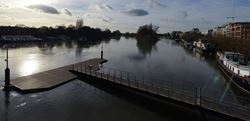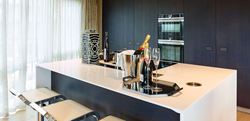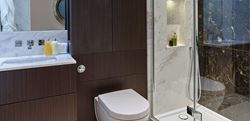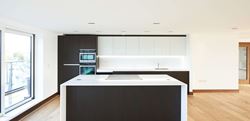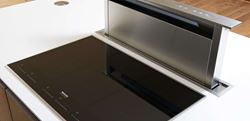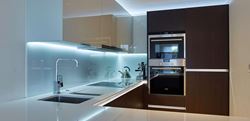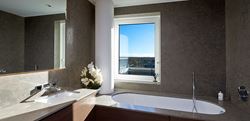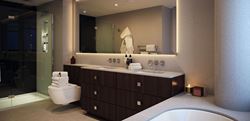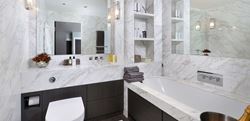Kew Bridge
Kew Bridge, TW8 0EB
- 24 hour Concierge
- Thameside Apartments and Penthouses
- Residents' Fitness Suite
- Private Residents' Car Park

Development Completed
This development is now all sold and has been completed. You can browse all our current active developments to find any available properties for sale.Kew Bridge Map
The map cannot be loaded
Please try again by refreshing the page, or come back later.
What The Papers Say
"According to Knight Frank's annual Prime Waterfront Index, waterfront properties are now worth an average of 70 per cent more than the equivalent properties inland - an increase of 17 per cent since last year." Telegraph, 2015
"Kew has riverside walks, a lovely village green and a cluster of shops and cafes. The real attraction is the great choice of state and private primary schools in the area." Metro, 2015
"Zone 3 will become the new Zone 2." Evening Standard, 2014
Kew Bridge Railway Station is a short walk from the front of the development. Gunnersbury and Kew Gardens Underground Stations are in Zone 3.
Bus stops are located just outside the Kew Bridge development. Regular 24 hour services to Ealing, Brentford, Kingston, Richmond and Hammersmith.
There is also a riverboat operating a scheduled service from Westminster to Kew, Richmond and Hampton Court. Daily sailings from Westminster Pier are operated between April and October.
- Kew Bridge Rail Station only 100m away
- Train - London Waterloo in 30 minutes
- Bus - available are 65; 237; 267; N9
- Boat - Westminster, Kew, Hampton Court
- Underground - Gunnersbury Station
- Underground - Kew Gardens Station
Experience a rich cultural life and English heritage by visiting nearby Syon House, Gunnersbury Park, Chiswick House and Boston Manor.
Across the river Kew Gardens is a must-see attraction with stunning aerial views of London's skyline from the Treetop Walkway.
Kew Bridge is ideally placed to enjoy the finest retail destinations that London has to offer, as well as superb local shopping and eating opportunities. Westfield shopping centre is only 3.5miles away. The boutiques of Kensington are only four miles away, while Harrods is just six miles away in Knightsbridge.
- 3.5 Miles to Westfield Shopping Centre
- Close to Kew Village & Chiswick High St
- A variety of local bars and restaurants
- Close to Steam and Musical Museums
- Across the river from Kew Gardens
Available in and around Kew are also a wide range of Primary & Secondary Schools as well as Sixth Forms such as Strand-on-the-Green Junior School, The Falcons School for Boys, International School of London and Kew House School.
- Strand-on-the-Green Junior School
- The Falcons School for Boys
- International School of London
- Kew House School
 News
News
 News
News
Final Two Apartments at Kew Bridge Offer Opportunity to Experience Riverside Living at Its Finest
 News
News
Four Remaining Apartments at Prestigious Kew Bridge Development by St George
Disclaimers
Where applicable, images, CGIs and photography are indicative only.Site Plans / Site Maps are indicative only and subject to change [and subject to planning]. In line with our policy of continuous improvement, we reserve the right to alter the layout, building style, landscaping and specification at any time without notice.
Your attention is drawn to the fact that in rare circumstances it may not be possible to obtain the exact products or materials referred to in the specification. Berkeley Group plc reserves the right to alter, amend or update the specification, which may include changes in the colour, material and / or brand specified. In such cases, a similar alternative will be provided. Berkeley Group plc reserves the right to make these changes as required. A number of choices and options are available to personalise your home. Choices and options are subject to timeframes, availability and change.
Floorplans shown are for approximate measurements only. Exact layouts and sizes may vary. All measurements may vary within a tolerance of 5%. The dimensions are not intended to be used for carpet sizes, appliance sizes or items of furniture.
Maps are not to scale and show approximate locations only.
All distances or journey / travel times are approximate and may not be direct. Where applicable, times have been established using relevant sources (maps.google.co.uk/nationalrail.co.uk).

