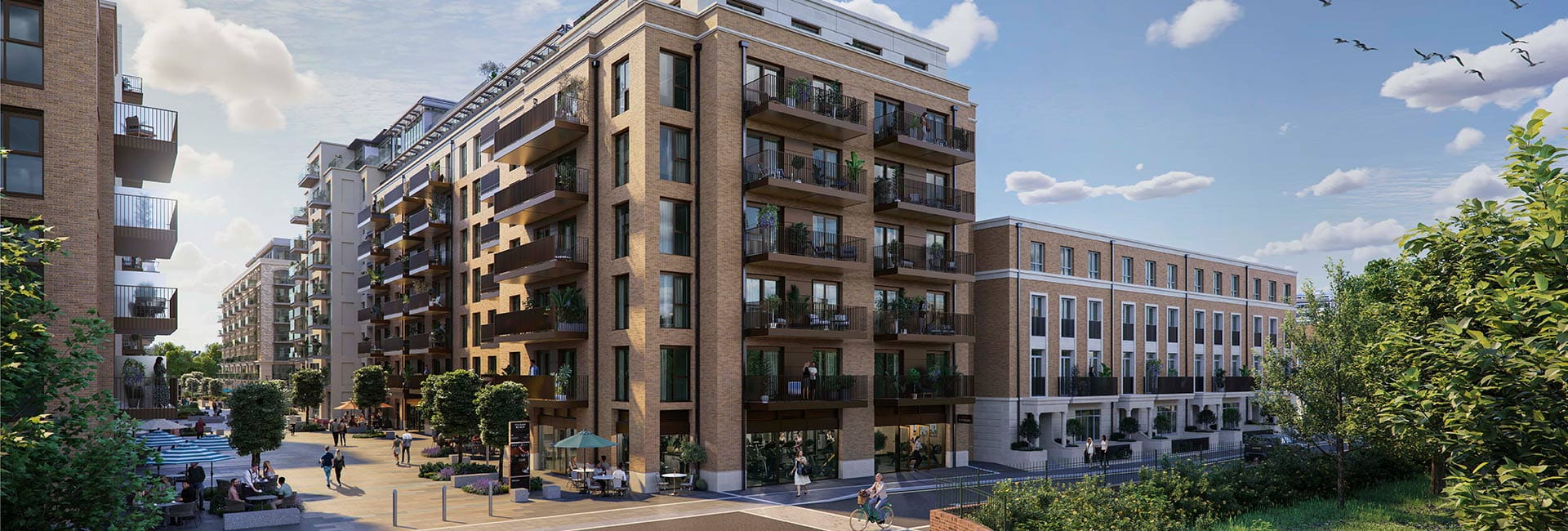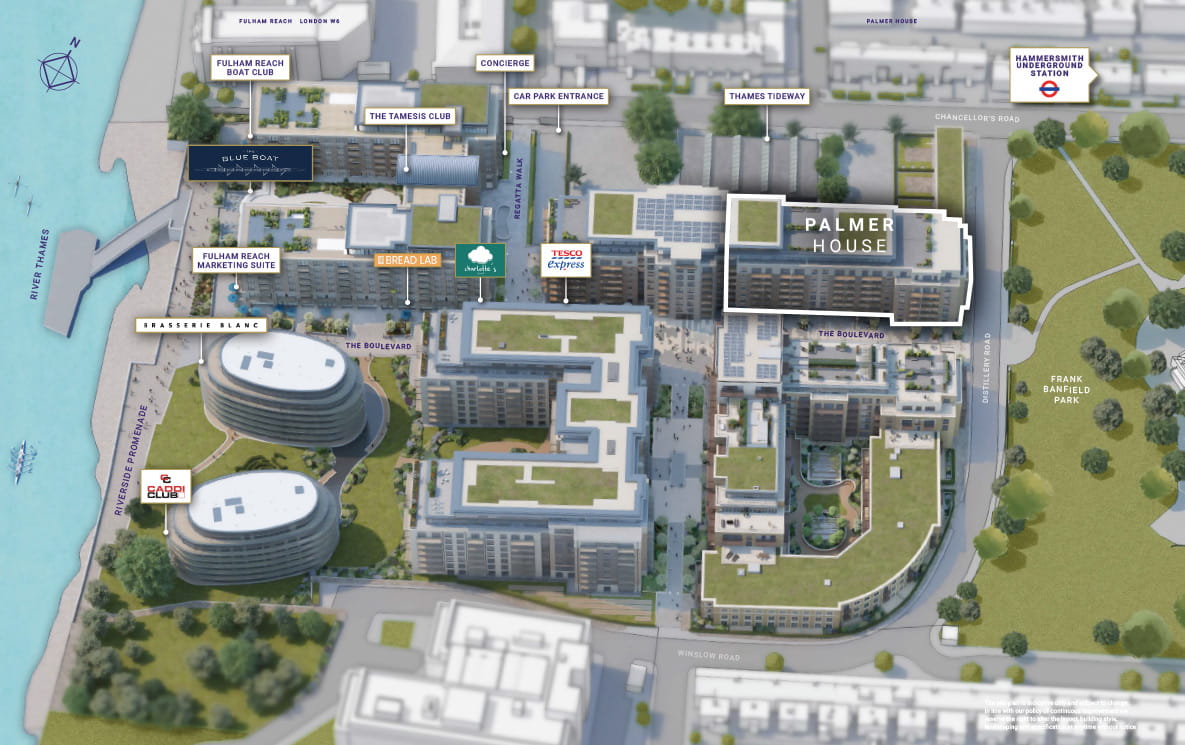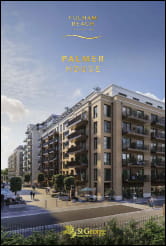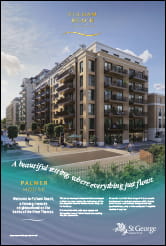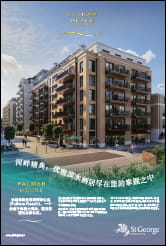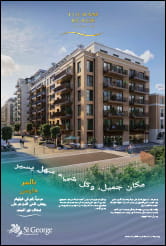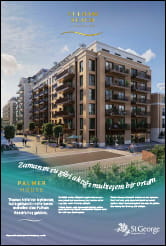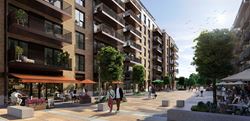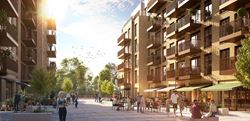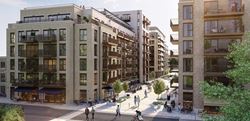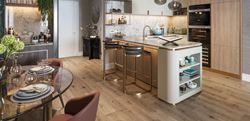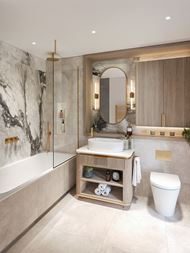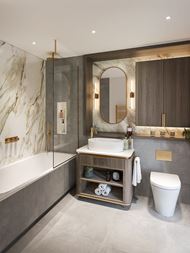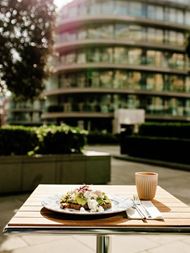Fully Reserved
Palmer House
Fulham W6 9GD
Prices not released
- A vibrant award-winning waterfront development
- Set amongst landscaped gardens, courtyards & open parks
- A bustling boulevard with cafes, bars & restaurants
- Exclusive residents' facilities including pool, cinema, gym & virtual golf room
- Convenient transport links with short walk to Hammersmith station
- A final collection of 1 & 2 bedroom homes
Sales & Marketing Suite and Showhome (where available) details:
Open by appointment only - please call to book
Fulham Reach, Distillery Wharf, Parr's Way, Fulham, London W6 9GD
For more property availability information please contact our Sales Team.
A Retreat From the Outside World
As a Fulham Reach resident, you will have access to the Tamesis Club, with a range of facilities including a health spa, swimming pool, gym, virtual golf, residents' lounge and cinema room.
Discover Life at Fulham Reach
Additional Phases

The Townhouses
Prices not released
Experience the epitome of refined living in our exclusive collection of four and five-bedroom townhouses.
Disclaimers
[1] Swimming pool icons created by Freepik - Flaticon
[2] Spa and relax icons created by Freepik - Flaticon
[3] Gym icons created by Freepik - Flaticon
[4] Sauna icons created by smalllikeart - Flaticon
[5] Cinema icons created by pongsakornRed - Flaticon
[6] Room icons created by Vectors Tank - Flaticon
[7] Golf icons created by Freepik - Flaticon
[8] Concierge bell icons created by exomoon design studio - Flaticon
[9] Pool table icons created by Talha Dogar - Flaticon
Site Plans / Site Maps are indicative only and subject to change [and subject to planning]. In line with our policy of continuous improvement, we reserve the right to alter the layout, building style, landscaping and specification at any time without notice.
Your attention is drawn to the fact that in rare circumstances it may not be possible to obtain the exact products or materials referred to in the specification. Berkeley Group plc reserves the right to alter, amend or update the specification, which may include changes in the colour, material and / or brand specified. In such cases, a similar alternative will be provided. Berkeley Group plc reserves the right to make these changes as required. A number of choices and options are available to personalise your home. Choices and options are subject to timeframes, availability and change.
Floorplans shown are for approximate measurements only. Exact layouts and sizes may vary. All measurements may vary within a tolerance of 5%. The dimensions are not intended to be used for carpet sizes, appliance sizes or items of furniture.
Maps are not to scale and show approximate locations only.
All distances or journey / travel times are approximate and may not be direct. Where applicable, times have been established using relevant sources (maps.google.co.uk/nationalrail.co.uk).

