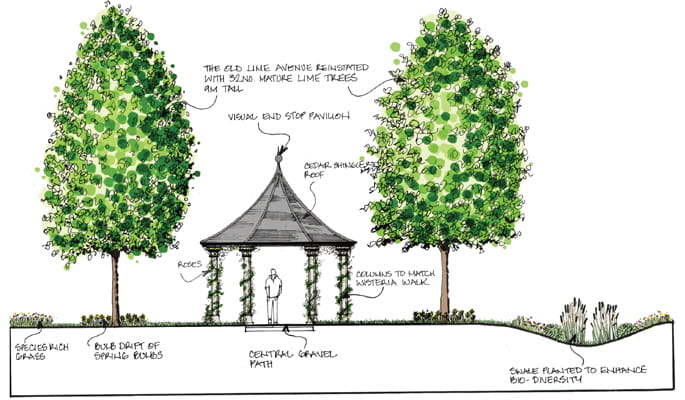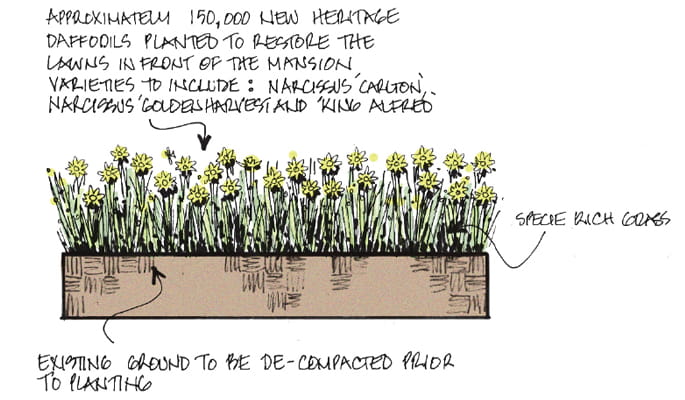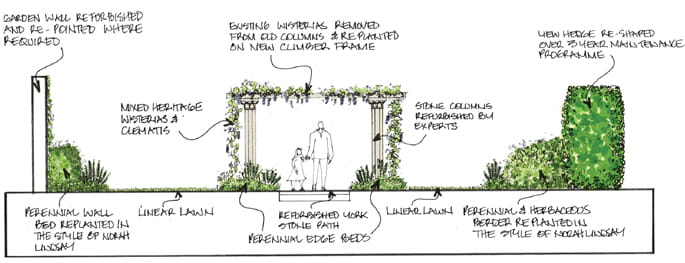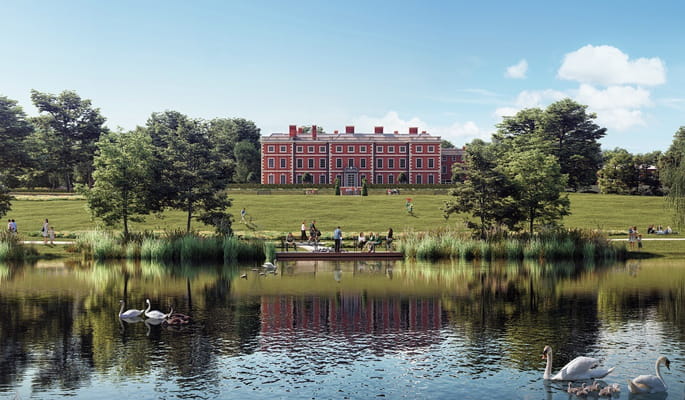
Landscaping Vision
The vision for Trent Park is to create a truly holistic response to the site and its varied attributes, including the broader landscape setting and value to the community.
A founding partner at Murdoch Wickham, John Murdock heads up the design team, with particular experience in Landscaping Master planning and hard landscaping. Read our interview with him below.
Q1) What is your vision for the masterplan?
Answer:
Our aim is to elicit the total restoration of the site, paying due & detailed regard to its fascinating social history, its Listed Historic Park & Garden status & its potentially significant biodiversity & ecological value.

Q2) What influences inspired your vision?
Answer: In particular the past works of famous landscape architects such as Humphry Repton in the early nineteenth century and garden designer Norah Lindsay who was engaged by Sir Philip Sassoon to greatly enhance the setting of the mansion house. Her works included:
- The creation of the Kitchen Garden
- The Long Borders with their associated Lily ponds
- The Lime Avenue

Q3) What role does nature play in your vision?
Answer: We are very aware that enhancing the biodiversity the landscapes that we influence is a serious responsibility. We are proposing a number of key ecological enhancements across the parkland:
- The careful retention of existing mature & veteran trees
- The sensitive opening up and replanting of the existing lake's edges
- The enhancement of existing woodland areas
- The creation of a comprehensive, ecologically driven drainage system across Trent Park

Answer: Our design pays homage to the Trent Park legacy by recognising the key elements that combine to make this a very special & unique place. We have also worked hard in linking the site together by creating a comprehensive network of user friendly footpaths, trim trails, children's play areas and interpretation boards in order that all visitors to the site can freely access & understand its significance both in terms of its history, landscape character & biodiversity.

Q5) What highlights can residents look forward to?
Answer: Residents at Trent Park will be able to enjoy the experience of living within a beautifully restored parkland setting including:
- Expansive views across the existing Lake into the wider setting of the adjacent Country Park
- The tranquillity and horticultural delights of the fully restored formal gardens
- The leafy cover of Ice House Wood
- The educational resource offered by the reinstated Arboretum & American Garden
- The restored vistas across the parkland with restored sculptures and artefacts

Arrange a Viewing Today
Disclaimers
Where applicable, images, CGIs and photography are indicative only.Site Plans / Site Maps are indicative only and subject to change [and subject to planning]. In line with our policy of continuous improvement, we reserve the right to alter the layout, building style, landscaping and specification at any time without notice.
Your attention is drawn to the fact that in rare circumstances it may not be possible to obtain the exact products or materials referred to in the specification. Berkeley Group plc reserves the right to alter, amend or update the specification, which may include changes in the colour, material and / or brand specified. In such cases, a similar alternative will be provided. Berkeley Group plc reserves the right to make these changes as required. A number of choices and options are available to personalise your home. Choices and options are subject to timeframes, availability and change.
Floorplans shown are for approximate measurements only. Exact layouts and sizes may vary. All measurements may vary within a tolerance of 5%. The dimensions are not intended to be used for carpet sizes, appliance sizes or items of furniture.
Maps are not to scale and show approximate locations only.
All distances or journey / travel times are approximate and may not be direct. Where applicable, times have been established using relevant sources (maps.google.co.uk/nationalrail.co.uk).