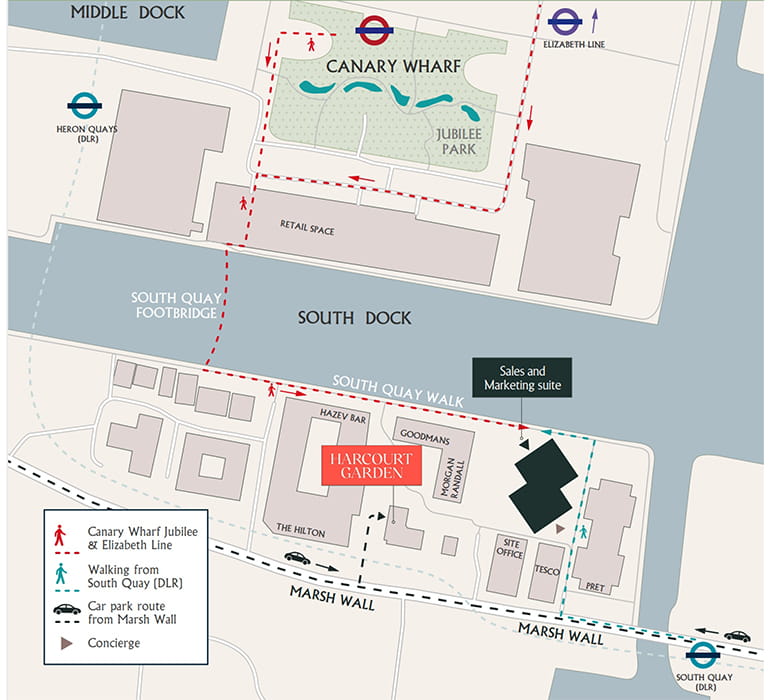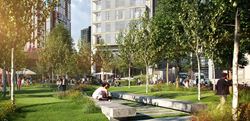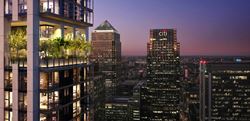Fully Furnished Homes Ready to Move Into This Christmas
South Quay Plaza
London, E14 9WS
£737,500 - £1,860,000
- A diverse mix of premium residences
- World-class private residence amenities spanning 40,000 sqft
- Prime Zone 2 location with 3 major transport connections
- Sky-high living scaling 56 floors with panoramic views of Central London
- Luxury interiors including comfort cooling & Siemens appliances
- Set within beautifully landscaped gardens and riverside spaces
Sales & Marketing Suite and Showhome (where available) details:
The Sales & Marketing suite is open 7 days a week, 10am – 6pm everyday. Late night Thursday until 7pm. 10am – 4pm Sundays and Bank Holidays.
Hampton Tower, 75 Marsh Wall, London E14 9WS

Festive Opening Times
Christmas Day - Closed
Boxing Day - Closed
New Year's Eve - Open
New Year's Day - Closed
Brand New 2 Bedroom Fully Furnished Showhome Now Available
This spectacular two-bedroom showhome, styled by the acclaimed interior designers at Studio 9, offers a truly refined living experience. Fully furnished with chic, contemporary details, it sits high on the 49th floor, boasting breathtaking views across Canary Wharf, South Dock, and the O2. Discover what it’s like to live amongst the clouds at SQP—and be the first to explore this remarkable home.
Discover Skyline Living, Reimagined at South Quay Plaza

Welcome to South Quay Plaza — a bold redefinition of city living crafted by Foster + Partners, shaped by the energy of Canary Wharf. SQP redefines city living with wellness-driven architecture and layered experiences across the skyline. More than architecture, this is a vertical village designed for connection, creativity and a future-ready lifestyle.
Every level of SQP is built with intention, fusing natural materials, stunning views, and intelligent layouts. South Quay Plaza isn’t just a place to live — it’s a lifestyle you create at every level.
The Quay Club, Exclusively Available for All Residents
As an SQP resident, you will gain exclusive access to The Quay Club. Spread across Harcourt Gardens and Hampton Tower, this remarkable collection of facilities opens up a universe of entertainment and relaxation. Find a moment of zen at the serene Bamboo Spa, soak up the views from an outdoor hot tub, or pop up to the 56th floor bar.
A screening room, gym, 20m swimming pool, modern workspace, games room, karaoke room and an abundance of beautiful gardens including the Sky Meadow. All this and more will ensure a life well lived at SQP.
An Elevated Lifestyle, The Canary Wharf Way
Location
The map cannot be loaded
Please try again by refreshing the page, or come back later.
Latest News and Inspiration
 News
News
 Inspiration
Inspiration
The Rise of Co-working Spaces
 Inspiration
Inspiration
6 of the Best Places to Buy in London

Call
020 3883 6153The Sales & Marketing suite is open 7 days a week, 10am – 6pm everyday. Late night Thursday until 7pm. 10am – 4pm Sundays and Bank Holidays.
Disclaimers
[1] The terms and conditions of the Own New scheme can vary depending on personal circumstances. This scheme's availability can vary based on the development and the criteria of the lender.
Own New is an independent scheme operated by Money Market Limited (registration number: 10821229). The Berkeley Group has not independently verified the information contained in this material and makes no representation as to its accuracy, completeness, or fitness for purpose. This communication is intended for information purposes only and does not constitute an offer, a recommendation or an invitation by, or on behalf of, the Berkeley Group.
Examples are based on a 35 year term and the interest rates will vary. Please speak to an Independent Financial Adviser for further information on how the Own New Rate Reducer will apply to your personal circumstances.
Where applicable, images, CGIs and photography are indicative only.Site Plans / Site Maps are indicative only and subject to change [and subject to planning]. In line with our policy of continuous improvement, we reserve the right to alter the layout, building style, landscaping and specification at any time without notice.
Your attention is drawn to the fact that in rare circumstances it may not be possible to obtain the exact products or materials referred to in the specification. Berkeley Group plc reserves the right to alter, amend or update the specification, which may include changes in the colour, material and / or brand specified. In such cases, a similar alternative will be provided. Berkeley Group plc reserves the right to make these changes as required. A number of choices and options are available to personalise your home. Choices and options are subject to timeframes, availability and change.
Floorplans shown are for approximate measurements only. Exact layouts and sizes may vary. All measurements may vary within a tolerance of 5%. The dimensions are not intended to be used for carpet sizes, appliance sizes or items of furniture.
Maps are not to scale and show approximate locations only.
All distances or journey / travel times are approximate and may not be direct. Where applicable, times have been established using relevant sources (maps.google.co.uk/nationalrail.co.uk).












































































