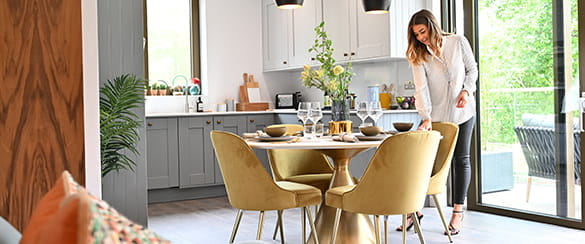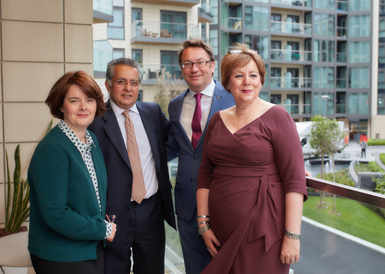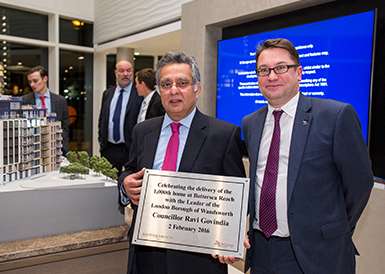Fitness Space Opens at Battersea Reach
11th December 2018
St George, London's leading developer, announces that Fitness Space, a boutique gym where members are offered...
Read More
Battersea Reach has become a thriving riverside community, offering contemporary designed apartments, relaxing open spaces and fast access to businesses, shops, entertainment and international travel.

Please try again by refreshing the page, or come back later.
 News
News
11th December 2018
 News
News
26th May 2017
 News
News
02nd February 2016