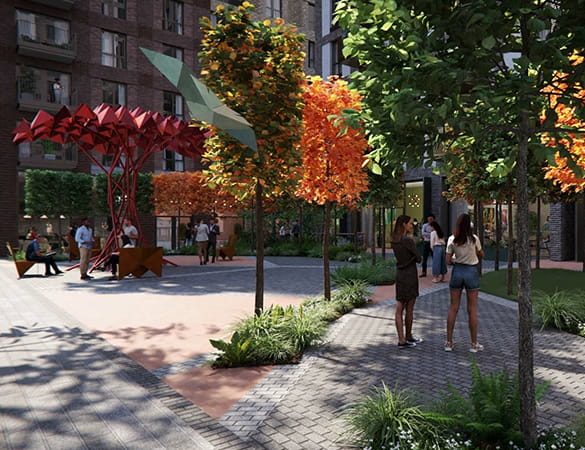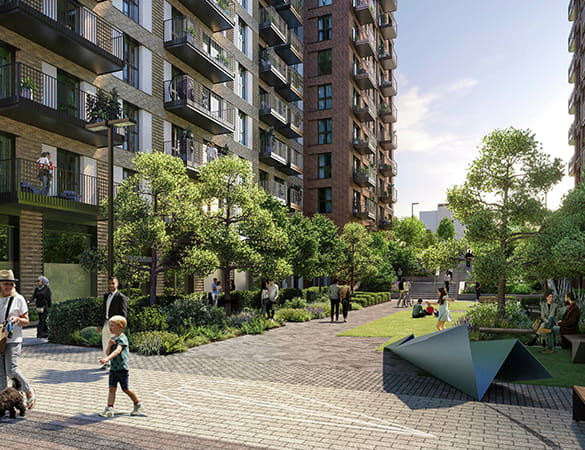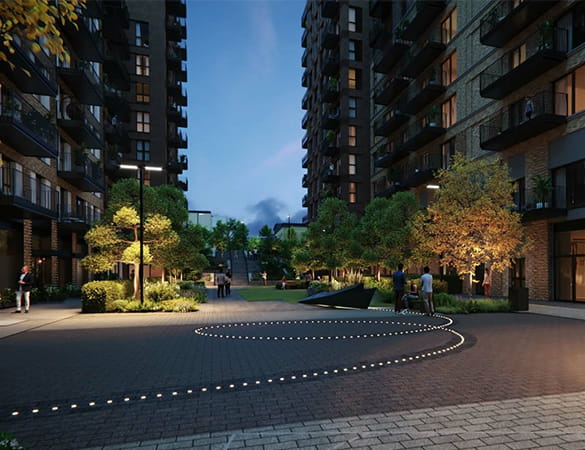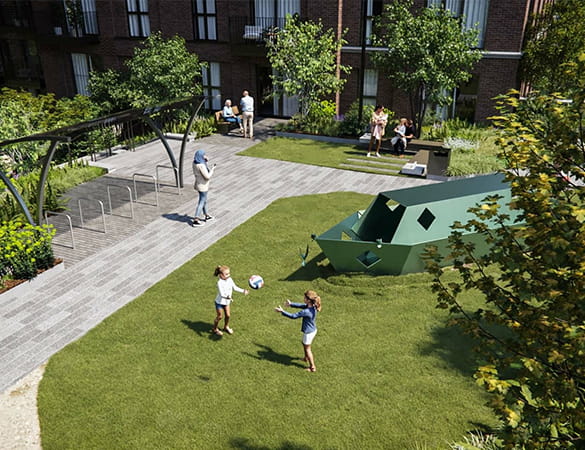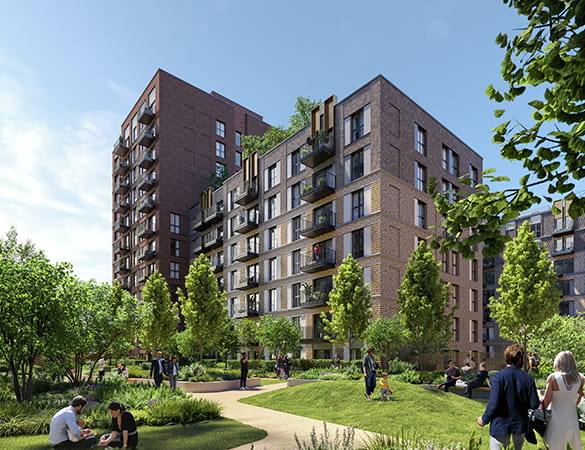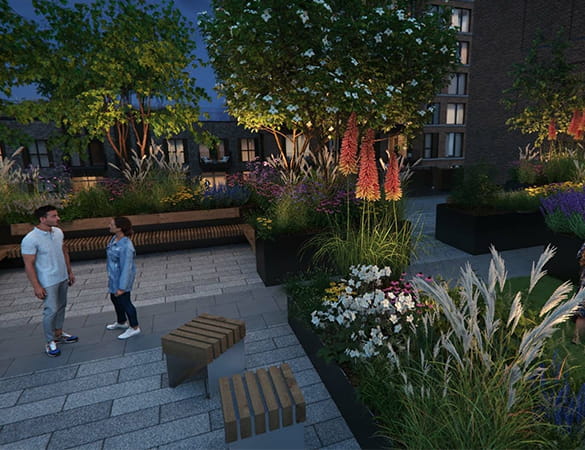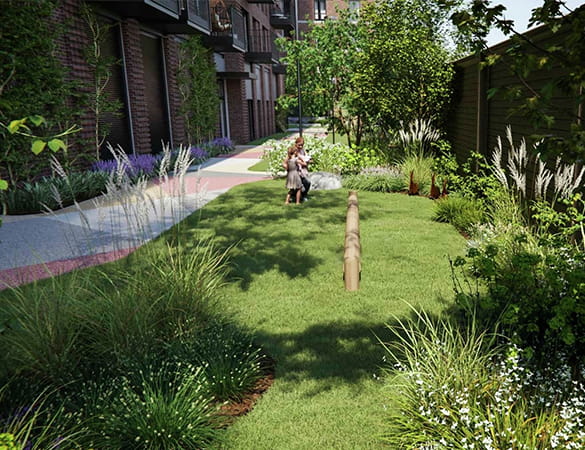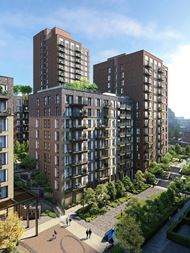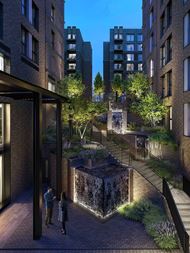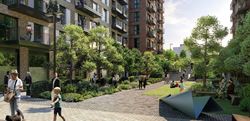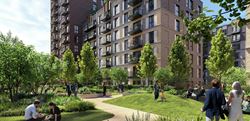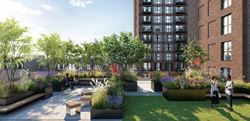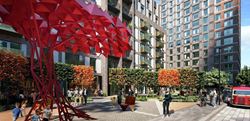New Phase Now Launched
The Exchange Watford
Watford, WD24 4AD
New build homes from: £291,000
- Studios, 1, 2 & 3 bedroom apartments
- Landscaped gardens and impressive art installations
- 24 hr concierge, gym, business lounge and cinema room
- 15,000 sq ft of commercial space
- Trains to zone 1 in only 16 minutes
- Homes ready to move into now
Sales & Marketing Suite and Showhome (where available) details:
Monday – Saturday: 10am – 6pm. Late night opening on Thursdays until 7pm. Sundays & Bank Holidays: 10am – 4pm
Penn Road, Watford, WD24 4AD

New Build Homes at The Exchange
The Exchange is a landmark new build development in Watford offering a sophisticated collection of studios, 1, 2 and 3 bedroom apartments. Set within a beautifully landscaped 6.2 acre masterplan, the development combines contemporary architecture with thoughtfully designed green spaces, including roof gardens, podium gardens and landscaped squares.
Residents can enjoy a premium lifestyle supported by hotel style amenities, including a 24 hour concierge, residents’ gym, screening room, business lounge and wellness spaces.
The Exchange is the perfect choice for buyers seeking a well connected home in Watford!

Living Near Watford’s Green Loop - The Exchange: A Destination Tailored for Cyclists
Cycling is booming in Watford. With growing awareness around sustainability, health, and flexible commuting, more residents are choosing two wheels over four. Improved local infrastructure and greener routes have made cycling safer, more convenient, and more enjoyable than ever before.
At the heart of this shift is The Exchange, a landmark development designed to support modern, active lifestyles. Perfectly positioned near Watford’s Green Loop and equipped with outstanding facilities tailored to cyclists. The Exchange sets a new benchmark for cycle-friendly living in the town.
Why Buy in Watford
Landscaped Gardens & Outdoor Spaces at the Exchange

Dart House
£291,000 - £625,000
Union Court
£462,000 - £483,500
Watford Map
The map cannot be loaded
Please try again by refreshing the page, or come back later.
Latest News and Inspiration
 Inspiration
Inspiration
 Inspiration
Inspiration
5 of the Best Places to Buy Near London
 Inspiration
Inspiration
New Homes From Berkeley Group

Call
02039 448288Monday – Saturday: 10am – 6pm. Late night opening on Thursdays until 7pm. Sundays & Bank Holidays: 10am – 4pm
Disclaimers
[1] Vitality index, 2026
[2] Source: IDBR 2023
[3] Source: RTP, 2023
Site Plans / Site Maps are indicative only and subject to change [and subject to planning]. In line with our policy of continuous improvement, we reserve the right to alter the layout, building style, landscaping and specification at any time without notice.
Your attention is drawn to the fact that in rare circumstances it may not be possible to obtain the exact products or materials referred to in the specification. Berkeley Group plc reserves the right to alter, amend or update the specification, which may include changes in the colour, material and / or brand specified. In such cases, a similar alternative will be provided. Berkeley Group plc reserves the right to make these changes as required. A number of choices and options are available to personalise your home. Choices and options are subject to timeframes, availability and change.
Floorplans shown are for approximate measurements only. Exact layouts and sizes may vary. All measurements may vary within a tolerance of 5%. The dimensions are not intended to be used for carpet sizes, appliance sizes or items of furniture.
Maps are not to scale and show approximate locations only.
All distances or journey / travel times are approximate and may not be direct. Where applicable, times have been established using relevant sources (maps.google.co.uk/nationalrail.co.uk).



