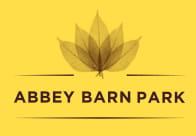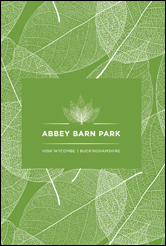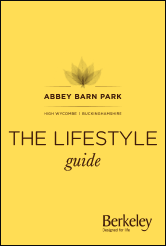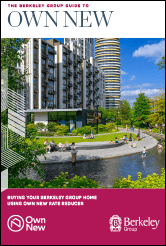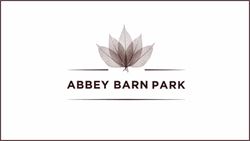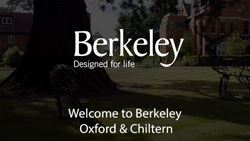5% Deposit Contributions Available on Dorsett House Apartments
Abbey Barn Park
High Wycombe, HP10 9QQ
New build homes from: £647,500
- A new community nestled in a tranquil countryside setting
- 2 bedroom apartments available
- 3, 4 & 5 bedroom houses available
- A short distance to High Wycombe town centre and station
- London Marylebone accessible in just 26 minutes
- Outstanding education with a range of excellent schools nearby
Sales & Marketing Suite and Showhome (where available) details:
Open daily 10am - 5pm
Abbey Barn Lane, Buckinghamshire HP10 9QQ
Willow Rise - Now Reserving
Discover the next chapter at Abbey Barn Park and be among the first to explore Willow Rise — the exciting latest release of beautifully designed 3, 4 and 5 bedroom homes in one of High Wycombe’s most sought-after neighbourhoods.


Final Apartments Remaining in Dorsett House
Discover the final apartments remaining in Dorsett House, both of which are now ready to move into. These two bedroom apartments feature open-plan kitchen, living, dining rooms with double doors leading out to the balconies and letting in plenty of natural light. Both bedrooms are double rooms, with bedroom 1 benefitting from a fitted wardrobe and contemporary ensuite.
Dorsett House is ideally positioned between the 34-acre country park and The Dell, a landscaped open green space, giving you plenty of space to explore and connect with nature.
Our 2 bedroom show apartment is open daily.
Introducing Abbey Barn Park
Excellent Education
With excellent local schools and easy access to a wide range of universities, Abbey Barn Park is well placed when it comes to educational opportunities.
Current Phases

Deangarden Reach
£647,500 - £765,000
Dorsett House
Prices not released
Willow Rise
£650,000 - £1,250,000
High Wycombe Map
The map cannot be loaded
Please try again by refreshing the page, or come back later.
Disclaimers
[1] School icons created by Freepik - Flaticon
[2] School icons created by Freepik - Flaticon
[3] Source: Schools' websites for Ofsted ratings
[4] Learning icons created by manshagraphics - Flaticon
[5] Test icons created by Freepik - Flaticon
Site Plans / Site Maps are indicative only and subject to change [and subject to planning]. In line with our policy of continuous improvement, we reserve the right to alter the layout, building style, landscaping and specification at any time without notice.
Your attention is drawn to the fact that in rare circumstances it may not be possible to obtain the exact products or materials referred to in the specification. Berkeley Group plc reserves the right to alter, amend or update the specification, which may include changes in the colour, material and / or brand specified. In such cases, a similar alternative will be provided. Berkeley Group plc reserves the right to make these changes as required. A number of choices and options are available to personalise your home. Choices and options are subject to timeframes, availability and change.
Floorplans shown are for approximate measurements only. Exact layouts and sizes may vary. All measurements may vary within a tolerance of 5%. The dimensions are not intended to be used for carpet sizes, appliance sizes or items of furniture.
Maps are not to scale and show approximate locations only.
All distances or journey / travel times are approximate and may not be direct. Where applicable, times have been established using relevant sources (maps.google.co.uk/nationalrail.co.uk).

