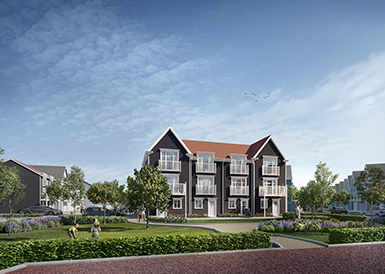Lakeside Gardens, set in a peaceful location close to the Lake, is the latest collection of homes to launch at Green Park Village and features New England inspired three and four bedroom townhouses and a selection of 2 bedroom coach houses.
Located at the heart of the Village, and just a short walk to the planned Primary School and the Lake, these homes enjoy an idyllic setting surrounded by woodland walks and trim trails with the children's play area close by. They are also conveniently located within walking distance to the proposed new train station which will connect to Reading and Crossrail in just 6 minutes, where there are 26 minute train services to London Paddington.
The houses have been designed to offer flexible layouts ideal for both growing and established families - with each benefiting from a spacious open plan kitchen/diner/living room on the ground floor, plus an additional lounge on the first floor.
Deana Everingham, Sales and Marketing Director comments: "Green Park is a brand new destination in Reading set around a beautiful lake, set amongst 60 acres of parkland. Featuring a wide range of New England inspired homes, our key objective for this development is to create a sustainable community. The lakeside village benefits from a central Market Square with a proposed café, a planned Primary School, Community Hall, trim trails, picnic areas, and water platforms, all designed to help foster community life."
Residents will also have access to an existing day care nursery and a gym with swimming pool at the neighbouring Green Park business park.
All the homes in Lakeside Gardens will feature elegantly-fitted high-quality interiors finished to the exceptional standard synonymous with the St Edward brand.
Stylish individually-designed shaker style kitchens will be equipped with a range of Bosch appliances and white goods, stone worktops and chrome polished mixer taps. Bathrooms come complete with Villeroy & Boch sanitaryware, chrome-finished overhead rain showers with separate handheld showerheads, plus bespoke recessed mirror cabinets with internal glass shelving, shaver sockets and sensor LED lighting, creating a luxurious hotel-style feel. Underfloor heating is also provided to the ground floor of the homes.
Living areas will be finished to an equally high specification, with wood veneered flooring to kitchens and family rooms and fitted carpets in remaining rooms. Each home comes with private parking, with a selection of homes benefiting from garages.
