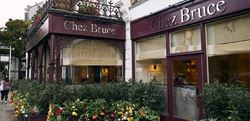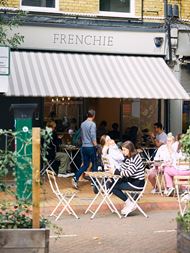Brand New Riverside Homes Available Now
The Artisan Tower
Wandsworth, SW18 1TH
£620,000 - £1,750,000
- Brand new release of 980 sq.ft 2 bedroom homes with dual aspect
- Stunning selection of river view homes
- Village-style living in the heart of South-West London
- Only 13 minutes to Waterloo from Wandsworth Town Station
- 1,700 acres of green spaces within 2 miles
- Leading independent primary and secondary schools nearby
Sales & Marketing Suite and Showhome (where available) details:
Open daily 10am-6pm, early closure on Sundays at 5pm and Bank Holidays at 4pm
11 Armoury Way, Wandsworth, London, SW18 1TH
Where Heritage Meets Modern Craft
Rooted in the rich heritage of weaving and dyeing, Wandsworth Mills blends contemporary design with exceptional craftsmanship.
Explore the Waterhouse Collection - luxurious homes with bespoke finishes - or discover elevated living in the Aurora Collection, where every detail is refined to perfection.
Visit our showhome today and speak with our sales team to find your new home.
For more property availability information please contact our Sales Team.
Meet Our Interior Designers
Virtual Tours
Disclaimers
Where applicable, images, CGIs and photography are indicative only.Site Plans / Site Maps are indicative only and subject to change [and subject to planning]. In line with our policy of continuous improvement, we reserve the right to alter the layout, building style, landscaping and specification at any time without notice.
Your attention is drawn to the fact that in rare circumstances it may not be possible to obtain the exact products or materials referred to in the specification. Berkeley Group plc reserves the right to alter, amend or update the specification, which may include changes in the colour, material and / or brand specified. In such cases, a similar alternative will be provided. Berkeley Group plc reserves the right to make these changes as required. A number of choices and options are available to personalise your home. Choices and options are subject to timeframes, availability and change.
Floorplans shown are for approximate measurements only. Exact layouts and sizes may vary. All measurements may vary within a tolerance of 5%. The dimensions are not intended to be used for carpet sizes, appliance sizes or items of furniture.
Maps are not to scale and show approximate locations only.
All distances or journey / travel times are approximate and may not be direct. Where applicable, times have been established using relevant sources (maps.google.co.uk/nationalrail.co.uk).






















































