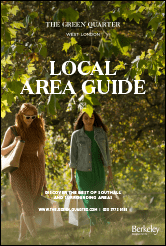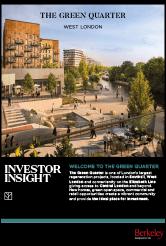Now Launched: Quarter Yards
The Green Quarter
London Borough of Ealing, UB1 1BL
New build homes from: £395,000
- Beautifully designed homes brought to you by Berkeley
- One of West London’s most notable regeneration projects
- Elizabeth Line links to Paddington in 13 minutes and Heathrow in 10 minutes
- Buzzing new high street with Sainsbury's Local coming soon
- Set amongst 13 acres of parkland with over 1km of canal frontage
- Members' club with co-working, swimming pool, gym and virtual golf suite
Sales & Marketing Suite and Showhome (where available) details:
Monday to Saturday 10am – 6pm. Sunday 10am – 5pm. Bank Holidays 10am – 4pm.
1 Randolph Road, Southall, London UB1 1BL

Discover the Next Chapter in Connected Living
A new chapter is beginning at The Green Quarter with the much-anticipated launch of Quarter Yards. As the newest neighbourhood to join the community, this dynamic 8.9-acre collection of brand-new homes is positioned right at the entrance to the Elizabeth Line, guaranteeing effortless connectivity.
Set to become a vibrant new town centre for West London; the high street in Quarter Yards will bring shops, cafés, bars and restaurants right to your doorstep. Complementing this, residents gain exclusive access to a suite of amenities in The Quarter Club - everything you need to live, work and relax in one place.
Experience the Quarter Yards Showhome
Your first look at Quarter Yards is here! We invite you to step inside our beautiful, brand-new two-bedroom showhome in The Green Quarter Marketing Suite.


An Established Community
Parkside is The Green Quarter’s first established neighbourhood, where residents are already enjoying a lifestyle rich with amenities and green spaces.
The Parkside Club forms the social heart, where existing residents enjoy the convenience of a concierge service, fully equipped gym, co-working space and screening room. Just steps away in Parkside Yards, there are a choice of cafes and restaurants including Southall Coffee House, Pinsafresco Pizzeria and Brilliant Gastro all open for dining.
A seamless connection to nature is equally essential to the Parkside experience and a green lifestyle is actively embraced, with residents often utilising the complimentary bike scheme to explore the beautiful parkland and waterways.
A Prime Investment Opportunity
Current Phases

Brickfields - Quarter Yards
£395,000 - £555,000
The Parkside Collection
Prices not releasedSouthall Map
The map cannot be loaded
Please try again by refreshing the page, or come back later.
Latest News and Inspiration
 News
News
 Inspiration
Inspiration
Discover Brickfields Apartments at Quarter Yards, The Green Quarter’s Newest Neighbourhood
 Inspiration
Inspiration
New Homes with Elizabeth Line Access – Live at The Green Quarter in the London Borough of Ealing
Discover new homes at The Green Quarter, Southall – just minutes from the Elizabeth Line.
Disclaimers
[1] Source: ONS, 2025. Icon created by Larea Design from Noun Project.
[2] Source: Benham & Reeves, 2023. Icon created by Ashok from Noun Project.
[3] Icon created by Eskak from Noun Project.
[4] Source: Savills, 2012-2022. Icon created by Larea Design from Noun Project.
[5] Source: Woodbury Down, 2009-2019. Residential icons created by Vectors Tank.
[6] Icon created by seniman from Noun Project.
[7] Icon created by Larea Design from Noun Project.
[8] Icon created by insdesign86 from Noun Project.
[9] Icon created by Omah Icon from Noun Project.
[10] Icon created by El Hikami from Noun Project.
Site Plans / Site Maps are indicative only and subject to change [and subject to planning]. In line with our policy of continuous improvement, we reserve the right to alter the layout, building style, landscaping and specification at any time without notice.
Your attention is drawn to the fact that in rare circumstances it may not be possible to obtain the exact products or materials referred to in the specification. Berkeley Group plc reserves the right to alter, amend or update the specification, which may include changes in the colour, material and / or brand specified. In such cases, a similar alternative will be provided. Berkeley Group plc reserves the right to make these changes as required. A number of choices and options are available to personalise your home. Choices and options are subject to timeframes, availability and change.
Floorplans shown are for approximate measurements only. Exact layouts and sizes may vary. All measurements may vary within a tolerance of 5%. The dimensions are not intended to be used for carpet sizes, appliance sizes or items of furniture.
Maps are not to scale and show approximate locations only.
All distances or journey / travel times are approximate and may not be direct. Where applicable, times have been established using relevant sources (maps.google.co.uk/nationalrail.co.uk).






































































