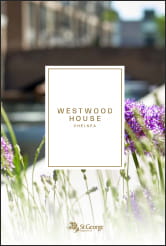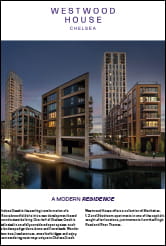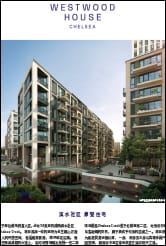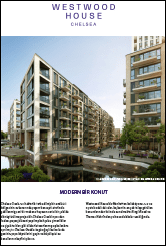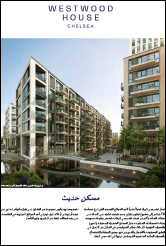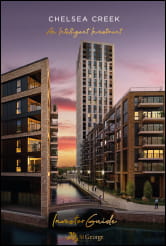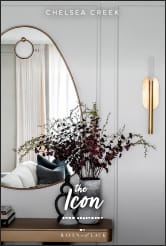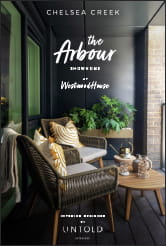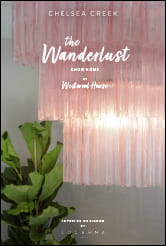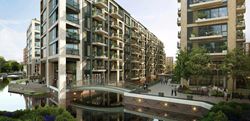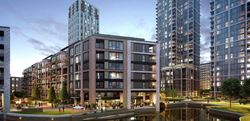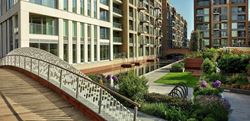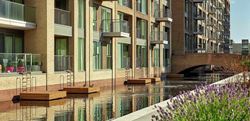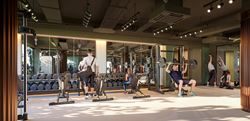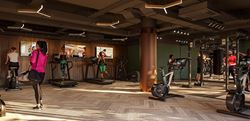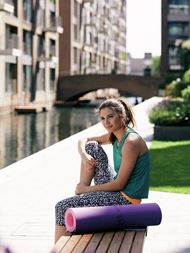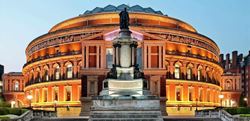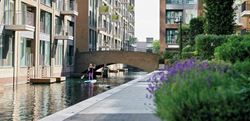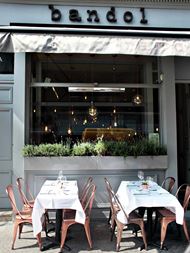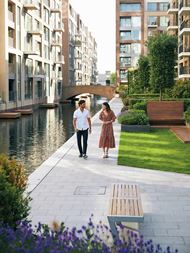Fully Reserved
Westwood House
Chelsea, SW6 2FS
Prices not released
- Luxurious waterside apartments
- Four minute walk to Imperial Wharf station
- Residents' only spa and fitness centre
- Access to The Imperial Residents' Lounge and cinema
- Moments from the popular King's Road
- 24-hour hotel style concierge
Sales & Marketing Suite and Showhome (where available) details:
Open by appointment only - please call to book
Chelsea Creek, Ground Floor, Kings Tower, 2 Bridgewater Avenue, London SW6 2FZ
Two-bedroom Homes Ready for Occupancy From 2025
Book your appointment to view the new two-bedroom Showhomes in Westwood House, with views from the private balcony over the canal and newly-installed sculpture - the Swooping House Martins, depicting two graceful house martins in flight hovering above the water in the canal basin.
The interior-designed Showhomes reflects the unique waterside location and is reminiscent of a luxurious getaway, offering contemporary living with meticulous attention to detail on the home’s specification, finishes and built-in appliances.
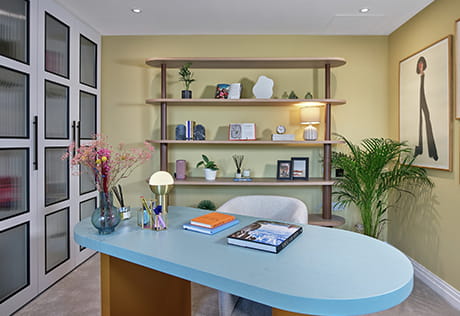
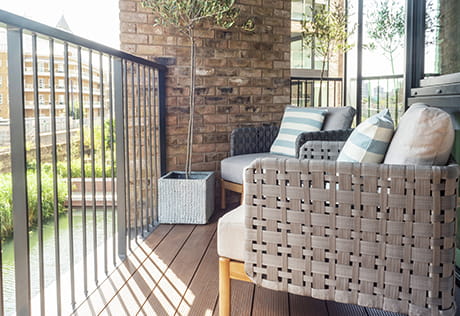
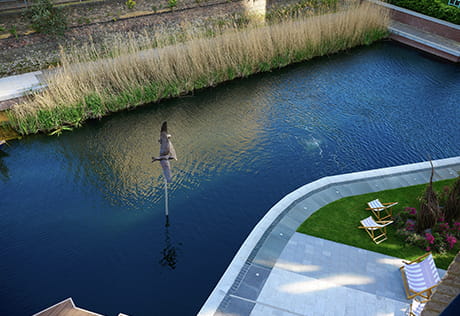
Amenities
Fashionable
London's most elegant new landmark development combines city living and a tranquil waterside location moments from the stylish Kings Road, Sloane Square and River Thames.
Concierge
Chelsea Creek offers a 24-hour concierge service to meet your day-to-day needs. For the ultimate in convenience, managed car parking is also available.
Facilities
Relax amongst the lavish surroundings of the facilities at The Spa, Chelsea Creek's exclusive residents-only health spa and fitness suite.
Connections
Living at Chelsea Creek means you benefit from all London transport connections - Imperial Wharf railway station, taxi rank, easy access to airports and riverboat services.
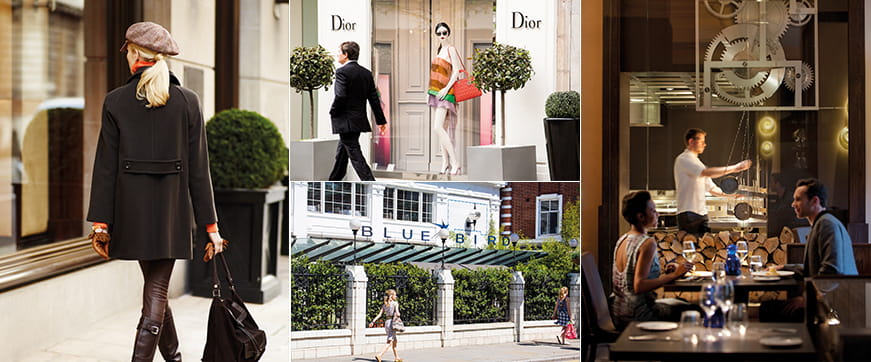
Chelsea Lifestyle: Where Style Meets Sophistication
One of London's exclusive destinations, Chelsea is a cosmopolitan fusion of sophisticated living with the emphasis on style, and is synonymous with an altogether more elegant side of London. A choice of fine dining options from highly acclaimed chefs, a superb collection of restaurants and bars, the finest wines and best international foods. Chelsea embodies the epitome of style. King's Road, Sloane Square and Knightsbridge offer upmarket shopping, where classic brands and innovative design provide hours of diversion for the fashion conscious.
Additional Phases

The Kings Tower
Prices not releasedDisclaimers
[1] This facility is only available for residents of The King’s Collection and Westwood House.Where applicable, images, CGIs and photography are indicative only.
Site Plans / Site Maps are indicative only and subject to change [and subject to planning]. In line with our policy of continuous improvement, we reserve the right to alter the layout, building style, landscaping and specification at any time without notice.
Your attention is drawn to the fact that in rare circumstances it may not be possible to obtain the exact products or materials referred to in the specification. Berkeley Group plc reserves the right to alter, amend or update the specification, which may include changes in the colour, material and / or brand specified. In such cases, a similar alternative will be provided. Berkeley Group plc reserves the right to make these changes as required. A number of choices and options are available to personalise your home. Choices and options are subject to timeframes, availability and change.
Floorplans shown are for approximate measurements only. Exact layouts and sizes may vary. All measurements may vary within a tolerance of 5%. The dimensions are not intended to be used for carpet sizes, appliance sizes or items of furniture.
Maps are not to scale and show approximate locations only.
All distances or journey / travel times are approximate and may not be direct. Where applicable, times have been established using relevant sources (maps.google.co.uk/nationalrail.co.uk).









