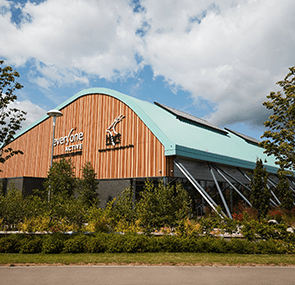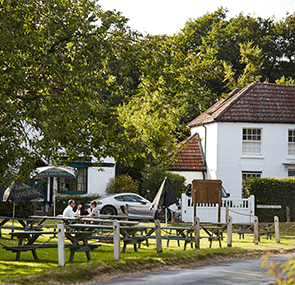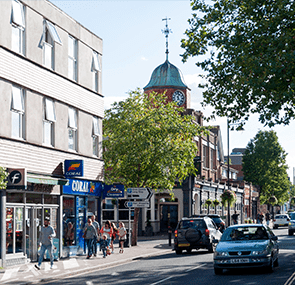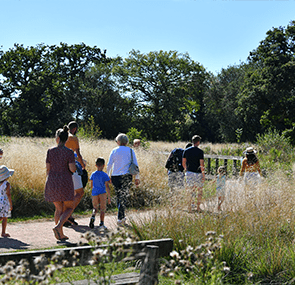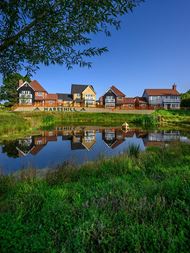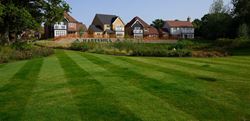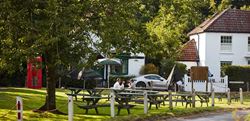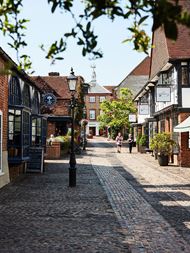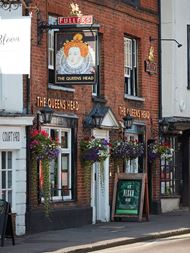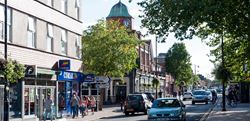New Range of Homes Launching 14th March
Hareshill
Crookham Village, GU51 5EL
New build homes from: £490,000
- Traditional Homes surrounded by beautiful Hampshire Countryside
- Located in Hart District, rated the Number 1 place to live in the UK [1]
- Walking distance to Edenbrook Country Park
- Fantastic school catchment area for a range of ages
- 5 minute drive from Fleet Town Centre with excellent shops, restaurants & pubs
- Direct train line to London Waterloo in 40 minutes
Sales & Marketing Suite and Showhome (where available) details:
Open daily 10am-5pm.
Virtual viewings available.
Hitches Lane, Fleet, Hampshire GU51 5EL

Introducing the Grove Collection
Join us at our launch event, Saturday 14th March | 10am-5pm
Discover our brand new houses with a range of layouts to suit different lifestyles, all within the welcoming community of Hareshill. Come and view our showhome showcasing the beautiful specification and discover why so many people already love calling Hareshill, home
This launch is by appointment only, confirm your place today

Part Exchange Available
Relax knowing you can sell. Berkeley will offer to part exchange your home against the price of a new Berkeley home (subject to title and survey). Once everything is agreed, you can focus on what matters – your new life in your new home.
Discover Hareshill
Why Buy in Fleet

The Bloom Collection
£490,000 - £850,000The Bloom Collection is an attractive new phase with a range of detached family homes surrounding the village green.
Fleet Map
The map cannot be loaded
Please try again by refreshing the page, or come back later.
Latest News and Inspiration
 Inspiration
Inspiration
 Inspiration
Inspiration
First Home = Forever Home for Family Buyers at Hareshill
 News
News
A New Community Hub for Hareshill
Disclaimers
[1] Halifax Quality Life Survey 2023
Where applicable, images, CGIs and photography are indicative only.Site Plans / Site Maps are indicative only and subject to change [and subject to planning]. In line with our policy of continuous improvement, we reserve the right to alter the layout, building style, landscaping and specification at any time without notice.
Your attention is drawn to the fact that in rare circumstances it may not be possible to obtain the exact products or materials referred to in the specification. Berkeley Group plc reserves the right to alter, amend or update the specification, which may include changes in the colour, material and / or brand specified. In such cases, a similar alternative will be provided. Berkeley Group plc reserves the right to make these changes as required. A number of choices and options are available to personalise your home. Choices and options are subject to timeframes, availability and change.
Floorplans shown are for approximate measurements only. Exact layouts and sizes may vary. All measurements may vary within a tolerance of 5%. The dimensions are not intended to be used for carpet sizes, appliance sizes or items of furniture.
Maps are not to scale and show approximate locations only.
All distances or journey / travel times are approximate and may not be direct. Where applicable, times have been established using relevant sources (maps.google.co.uk/nationalrail.co.uk).



