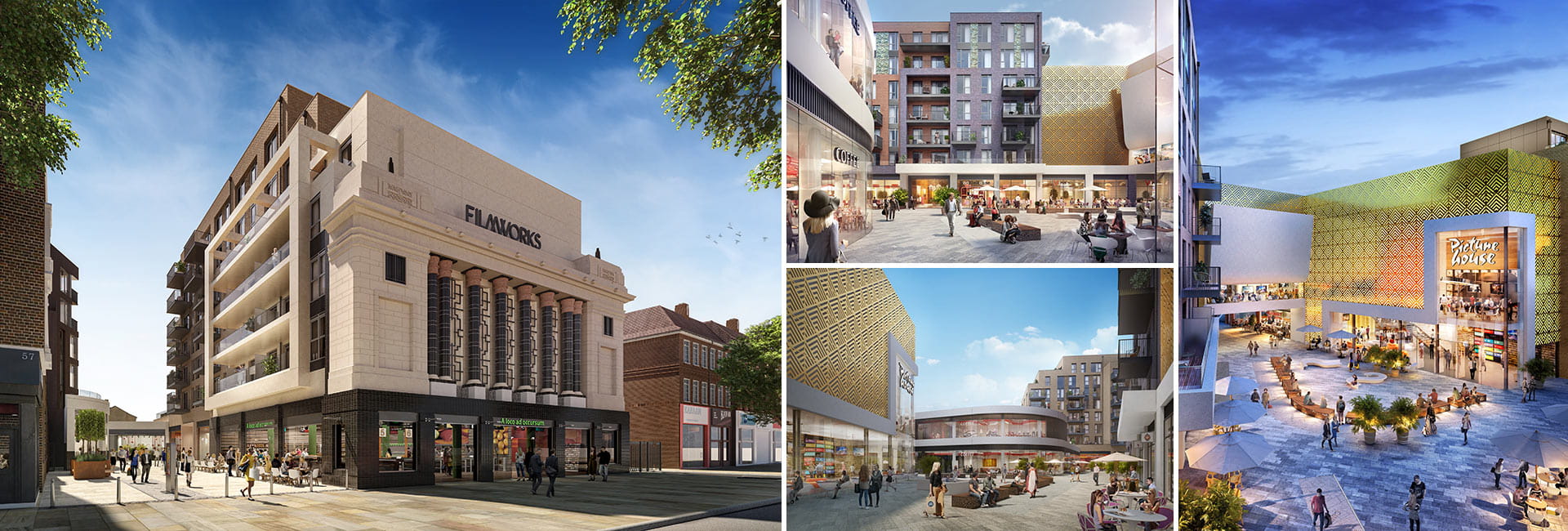Filmworks, Ealing Commercial Units
Ealing, W5 5AH
- Located in the heart of Ealing
- 70,000 sq ft of leisure and retail space
- Nearby Ealing Broadway Station (Zone 3)
- Easy access to the City and West End
Ealing Filmworks delivers 70,000 sq ft of commercial space in the heart of Ealing town centre. A signature cinema at the heart of the masterplan anchors this dynamic new entertainment quarter. Complete with a broad selection of restaurants, bars and cafés, Filmworks will become the dining hub of Ealing. Through-flow from Walpole Park and the theatre complex to the south, and from Ealing Broadway in the north, will keep the place connected and busy all day, everyday.
Contact Details
For further information on Commercial Opportunities please do not hesitate to contact the following:
St George PLC
Barney Barnett
Telephone: 02087447044
Mobile: 07970775064
Email: barney.barnett@stgeorgeplc.com
Bruce Gillingham Pollard
Lucy Gardiner
Mobile: 07741877452
Email: lucyg@brucegillinghampollard.com
CBRE
Piers Finley
Mobile: 07557 449633
Email: piers.finley@cbre.com
Disclaimers
Where applicable, images, CGIs and photography are indicative only.Site Plans / Site Maps are indicative only and subject to change [and subject to planning]. In line with our policy of continuous improvement, we reserve the right to alter the layout, building style, landscaping and specification at any time without notice.
Your attention is drawn to the fact that in rare circumstances it may not be possible to obtain the exact products or materials referred to in the specification. Berkeley Group plc reserves the right to alter, amend or update the specification, which may include changes in the colour, material and / or brand specified. In such cases, a similar alternative will be provided. Berkeley Group plc reserves the right to make these changes as required. A number of choices and options are available to personalise your home. Choices and options are subject to timeframes, availability and change.
Floorplans shown are for approximate measurements only. Exact layouts and sizes may vary. All measurements may vary within a tolerance of 5%. The dimensions are not intended to be used for carpet sizes, appliance sizes or items of furniture.
Maps are not to scale and show approximate locations only.
All distances or journey / travel times are approximate and may not be direct. Where applicable, times have been established using relevant sources (maps.google.co.uk/nationalrail.co.uk).




