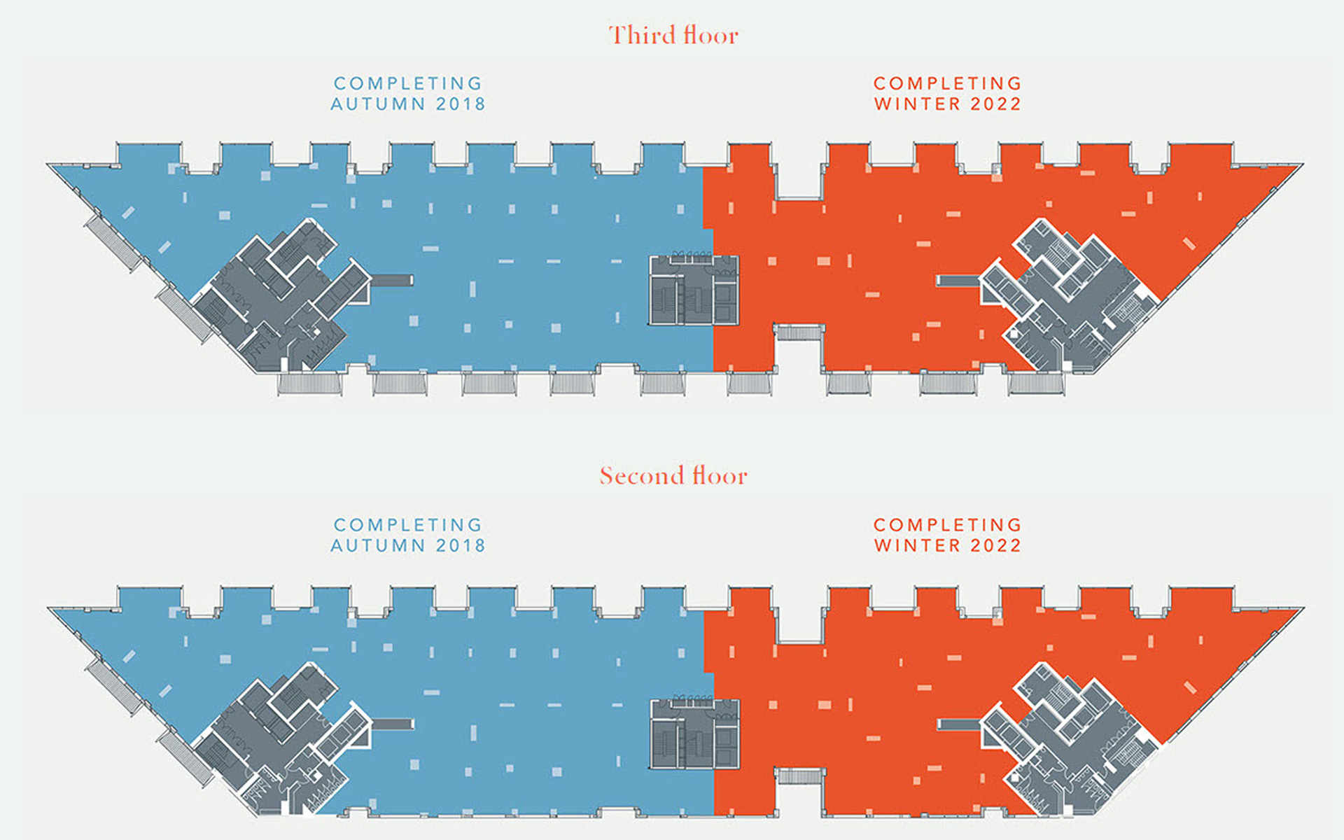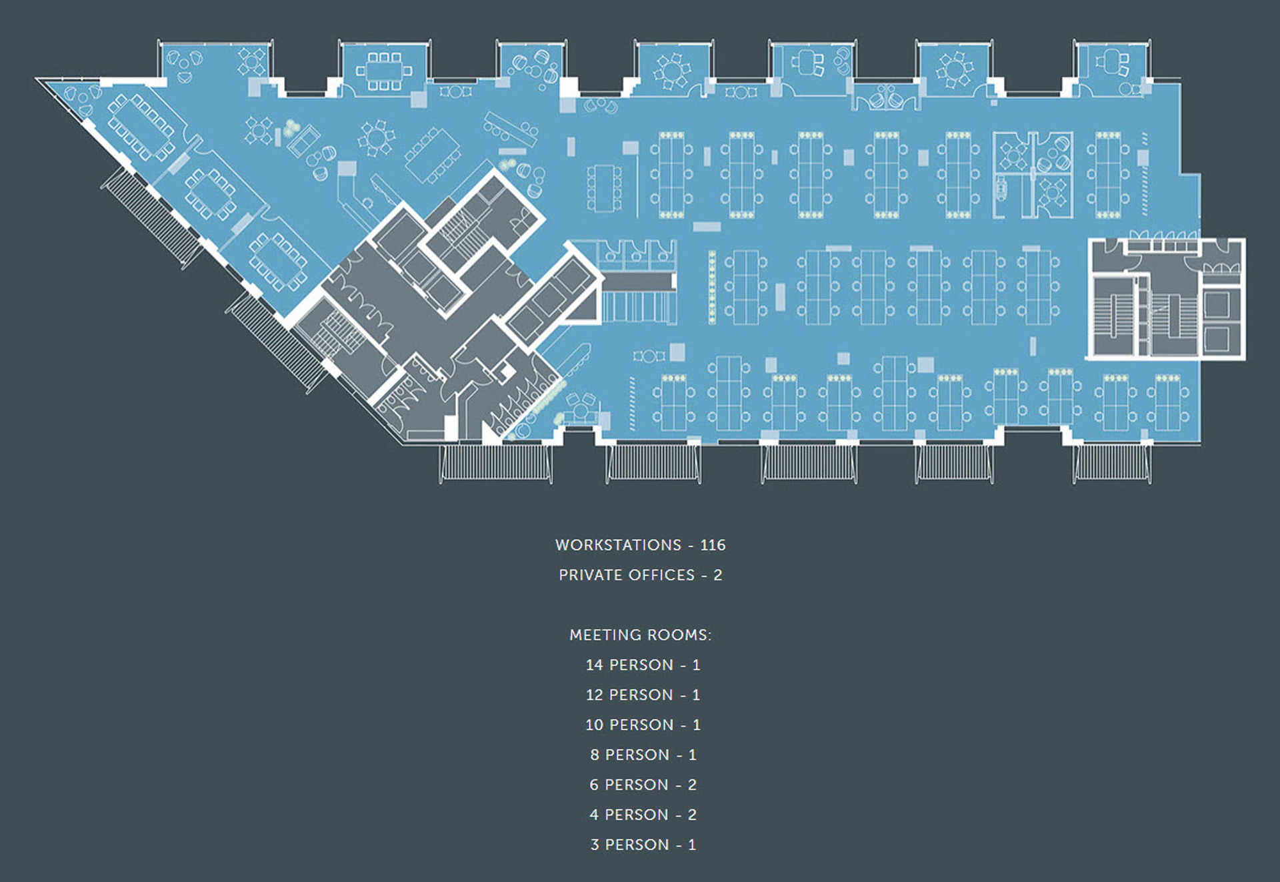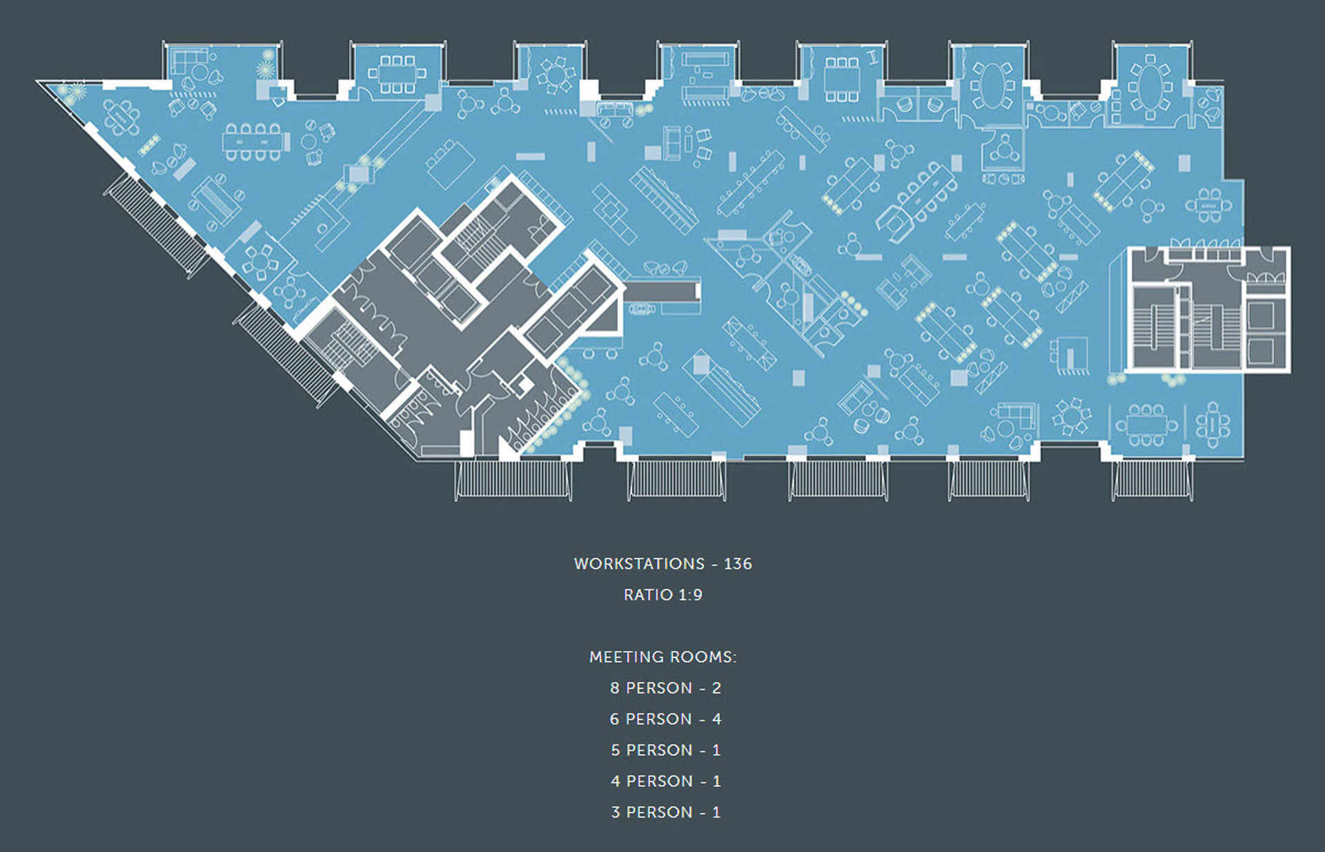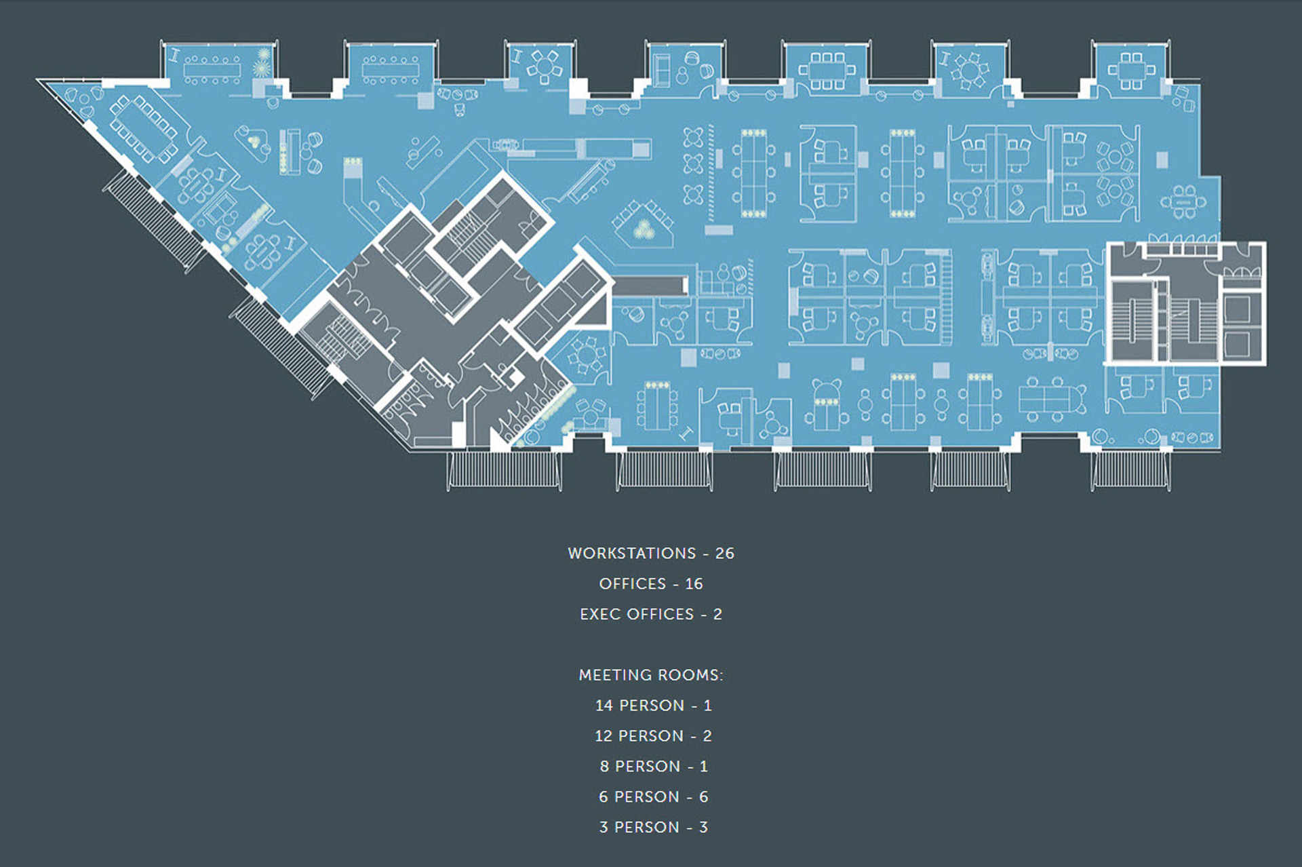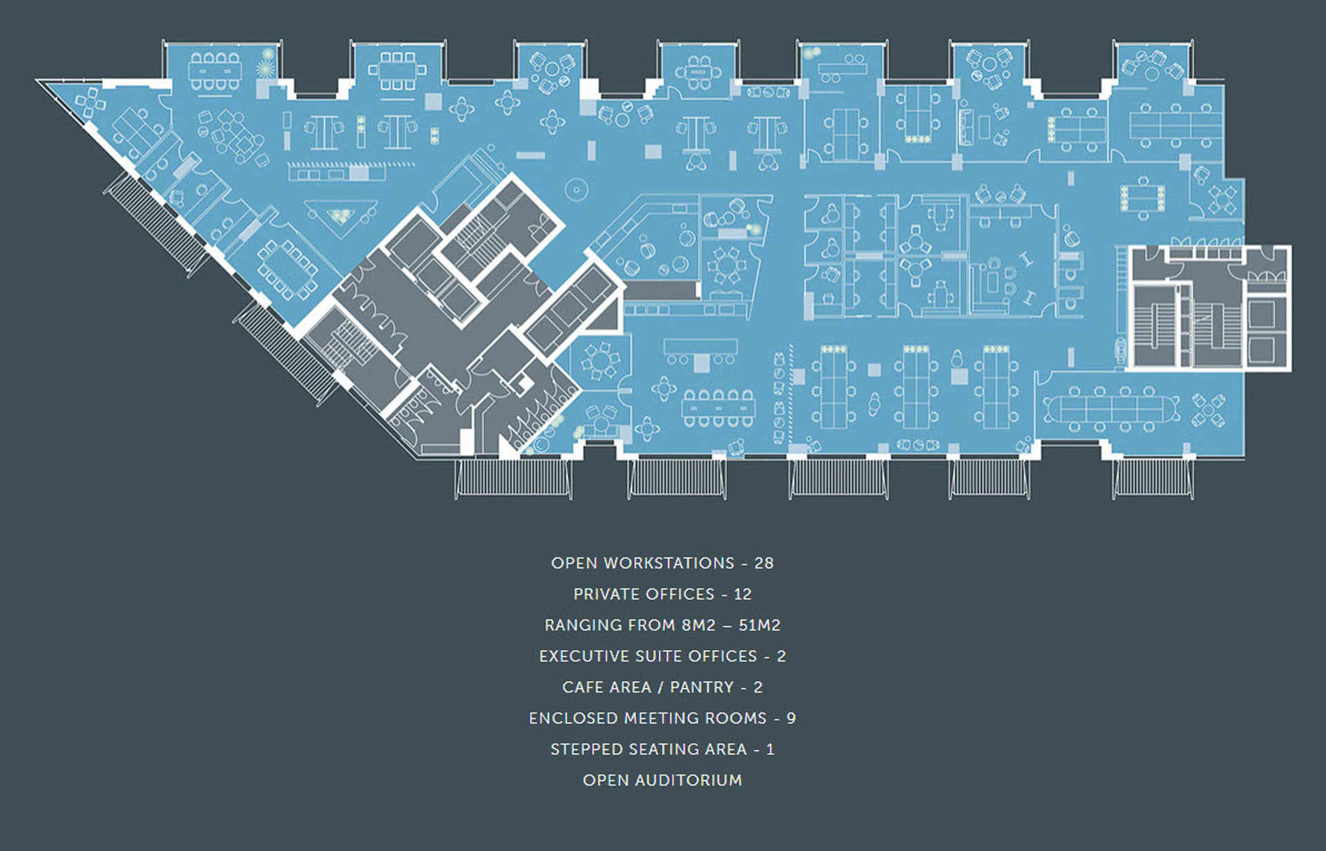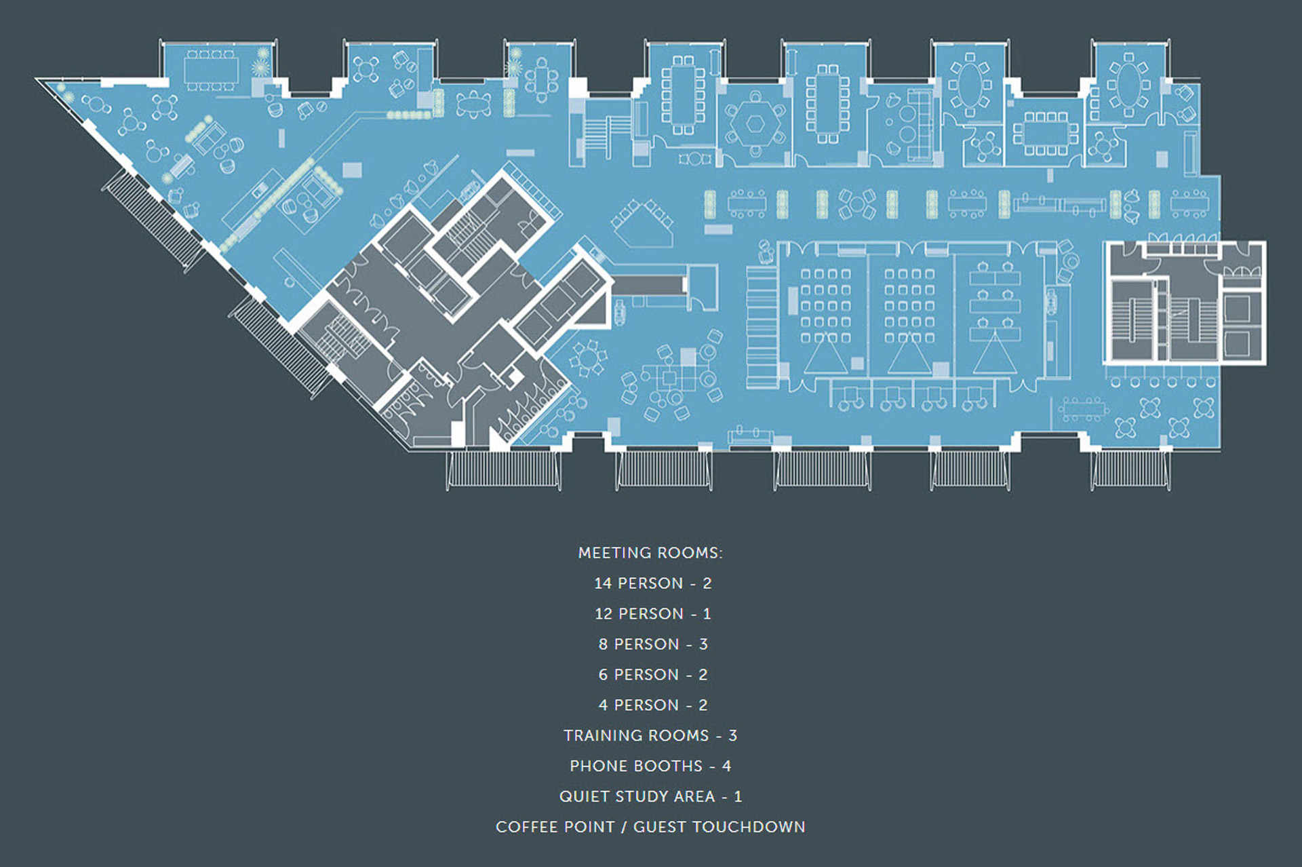The Plans
iBasin provides a large reception and collaborative workspace on the ground floor, with office space on the 1st, 2nd and 3rd floors.
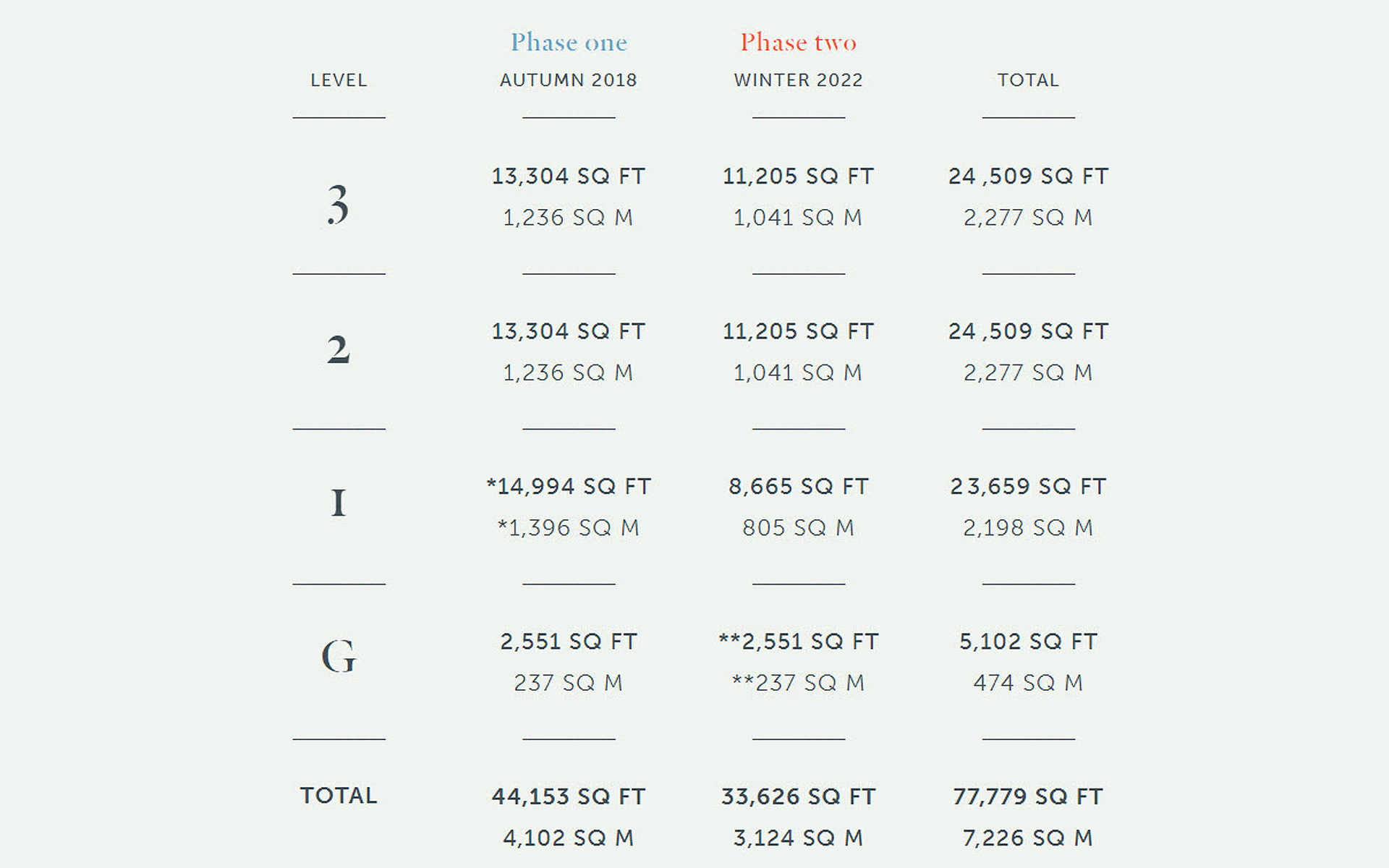
* Including 1,690 sq ft (157 sq m) handed over as part of phase 2.
Currently programmed for 2022.
** Potential ground floor space in phase 2.
Currently programmed for 2022.
** Potential ground floor space in phase 2.
