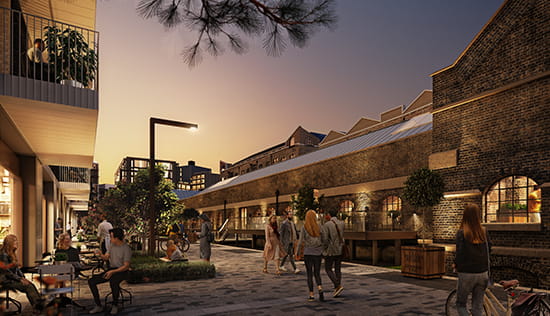New Homes Available Now From £657,500 – Book Your Private Viewing
London Dock
London, E1W 2AA
£657,500 - £2,325,000
- Nearby Zone 1 transport links to the City and beyond
- 2,038 high quality new homes in the heart of Wapping
- Central public piazza & water feature welcomes the thriving local community
- 7.5 acres of landscaped open space
- 150,000 sq ft of commercial space
Sales & Marketing Suite and Showhome (where available) details:
Open daily 10am - 6pm, early closure on Sundays at 5pm
9 Arrival Square, Wapping, London, E1W 2AA
Don’t Miss Out! Final Release of First Time Buyer Homes at London Dock This October
Explore our beautifully designed collection of 1 and 2-bedroom homes, offered at a discounted price below market value, available exclusively to eligible applicants living or working in the Borough of Tower Hamlets. Enquire today to be among the first to hear about the release of our final First Time Buyer homes at Saffron Wharf.

Our Latest Collection of Homes Has Now Launched at London Dock
Jade Wharf is the latest collection of stylish Manhattan, 1, 2 and 3 bedroom homes at London Dock by St George. The apartments are designed for effortless and relaxed contemporary lifestyles, with high quality finishes befitting of this world class location.

Coming Soon - Welcome to Your World at the Mauretania Lounge
Enter into the glamorous world of the Golden Age of travel at The Mauretania Lounge, the latest addition to the residents' facilities at London Dock. Inspired by the luxury of cruise liners in the early 20th century, the spaces take the inspiration of this theme, including an impressive Grand Staircase, Oceanic Lounge with spectacular double height aquarium, a verdant Palm Room to relax in and an Observation Lounge where you can sit back, relax and enjoy a drink.

Outstanding Residents' Facilities
Residents of London Dock enjoy exclusive access to luxury hotel-style facilities at The Club. From the swimming pool and Jacuzzi to the sauna, to the fully-equipped gym and private screening rooms; you'll find every need and more has been catered for.

A Sanctuary in the City
London Dock is a perfectly placed oasis, ideally located within easy reach of Zone 1 transport links, iconic landmarks, and the River Thames. Situated in the heart of Wapping, a well established secret enclave that has thrived for hundreds of years, the development brings a new focal point to the community. Welcome to your world.

Discover London Dock
Why Buy at London Dock?
Current Phases

Jade Wharf
£657,500 - £2,325,000
Saffron Wharf
Prices not releasedLocation
The map cannot be loaded
Please try again by refreshing the page, or come back later.
Travel Timeline
Discover Life at London Dock
Our Instagram page has everything you need to stay on top of all the latest London Dock news, plus more from the local area!

Commercial Units
Located in the heart of the City, London Dock has already established itself as a vibrant destination with a close community, with stylish apartments and a range of amenities, bars and restaurants to enjoy.
Read More

Read Our Latest Blogs

Fountains, Great Food and Summer Fun at London Dock
Whether you're savouring a slice of wood-fired pizza, sipping a refreshing iced coffee, or enjoying the cooling mist from the fountains, this beautifully designed public square offers the perfect setting to unwind with the family or relax after a long day in the City.

New Homes Launch at London Dock’s Jade Wharf
Discover Kingfisher Court at Jade Wharf, London Dock – a new collection of 76 luxurious Manhattan studio to three-bedroom apartments in Wapping. Enjoy stunning City views, private outdoor spaces, world-class amenities, and bespoke interiors inspired by effortless contemporary living.

Final Homes Remaining at Saffron Wharf, London Dock
With the final apartments in London Dock’s Saffron Wharf now remaining, this is your chance to be calling one of London’s most sought-after riverside destinations home by summer.
Latest News and Inspiration
 Inspiration
Inspiration
 Inspiration
Inspiration
Pennington Street Warehouse | Historic Commercial Space London Dock
 News
News
Starry Mart Opens First East London Store at London Dock, Wapping
Disclaimers
Where applicable, images, CGIs and photography are indicative only.Site Plans / Site Maps are indicative only and subject to change [and subject to planning]. In line with our policy of continuous improvement, we reserve the right to alter the layout, building style, landscaping and specification at any time without notice.
Your attention is drawn to the fact that in rare circumstances it may not be possible to obtain the exact products or materials referred to in the specification. Berkeley Group plc reserves the right to alter, amend or update the specification, which may include changes in the colour, material and / or brand specified. In such cases, a similar alternative will be provided. Berkeley Group plc reserves the right to make these changes as required. A number of choices and options are available to personalise your home. Choices and options are subject to timeframes, availability and change.
Floorplans shown are for approximate measurements only. Exact layouts and sizes may vary. All measurements may vary within a tolerance of 5%. The dimensions are not intended to be used for carpet sizes, appliance sizes or items of furniture.
Maps are not to scale and show approximate locations only.
All distances or journey / travel times are approximate and may not be direct. Where applicable, times have been established using relevant sources (maps.google.co.uk/nationalrail.co.uk).

































































