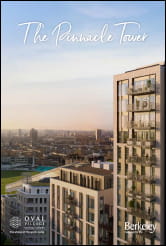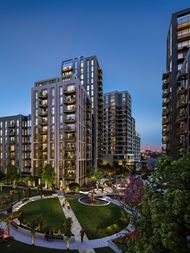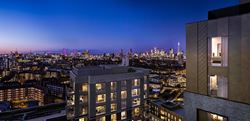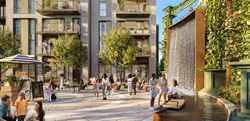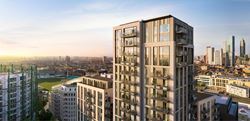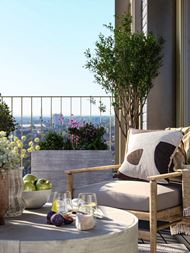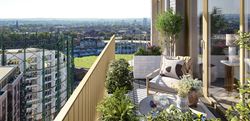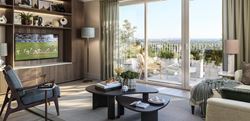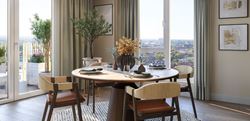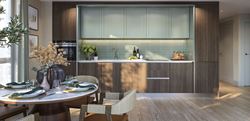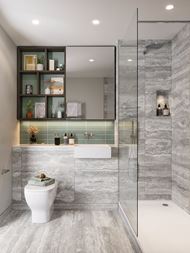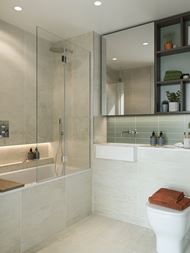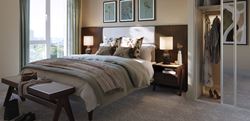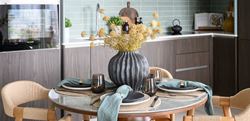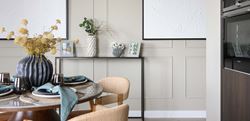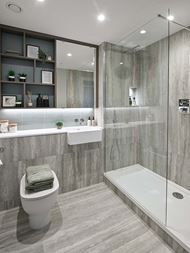Last Opportunity to Buy
The Pinnacle
Oval, SE11 5QY
£690,000 - £1,650,000
- A collection of Manhattan, 1, 2 and 3 bedroom apartments
- Offering views over the Kia Oval cricket ground and London’s iconic skyline
- Access to exclusive residents’ amenities
- Zone 1 location with 3 train and tube stations nearby
- Set amidst extensive landscaped gardens
- 6 minutes by Underground to Battersea Power Station
Sales & Marketing Suite and Showhome (where available) details:
Open daily 10am - 6pm, 10am - 8pm on Thursdays
283 Kennington Lane, London SE11 5QY
Discover Understated Luxury
Explore The Pinnacle - A Showcase of Sophisticated Living
Step into our stunning show apartment at The Pinnacle, where modern elegance meets refined design. This beautifully crafted 1-bedroom, 1-bathroom home features spacious open-plan living and captivating views over the Kia oval and London skyline from its own private balcony.
With a limited number of homes remaining in The Pinnacle, book your viewing to visit this stunning show home today.

For more property availability information please contact our Sales Team.
Disclaimers
Where applicable, images, CGIs and photography are indicative only.Site Plans / Site Maps are indicative only and subject to change [and subject to planning]. In line with our policy of continuous improvement, we reserve the right to alter the layout, building style, landscaping and specification at any time without notice.
Your attention is drawn to the fact that in rare circumstances it may not be possible to obtain the exact products or materials referred to in the specification. Berkeley Group plc reserves the right to alter, amend or update the specification, which may include changes in the colour, material and / or brand specified. In such cases, a similar alternative will be provided. Berkeley Group plc reserves the right to make these changes as required. A number of choices and options are available to personalise your home. Choices and options are subject to timeframes, availability and change.
Floorplans shown are for approximate measurements only. Exact layouts and sizes may vary. All measurements may vary within a tolerance of 5%. The dimensions are not intended to be used for carpet sizes, appliance sizes or items of furniture.
Maps are not to scale and show approximate locations only.
All distances or journey / travel times are approximate and may not be direct. Where applicable, times have been established using relevant sources (maps.google.co.uk/nationalrail.co.uk).









